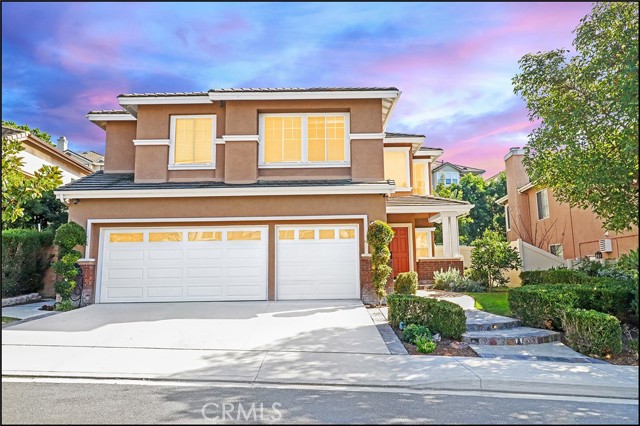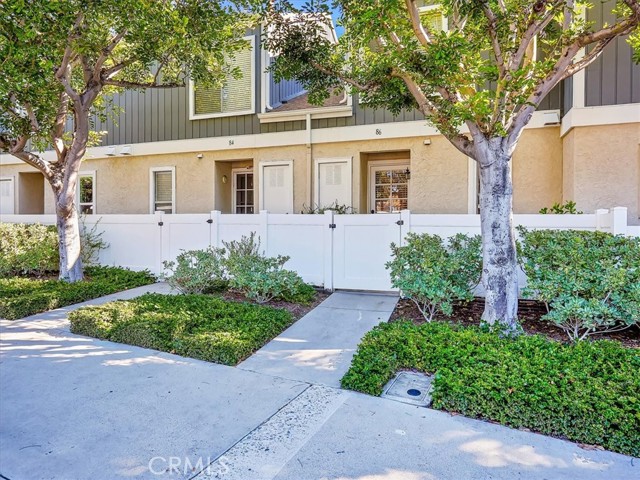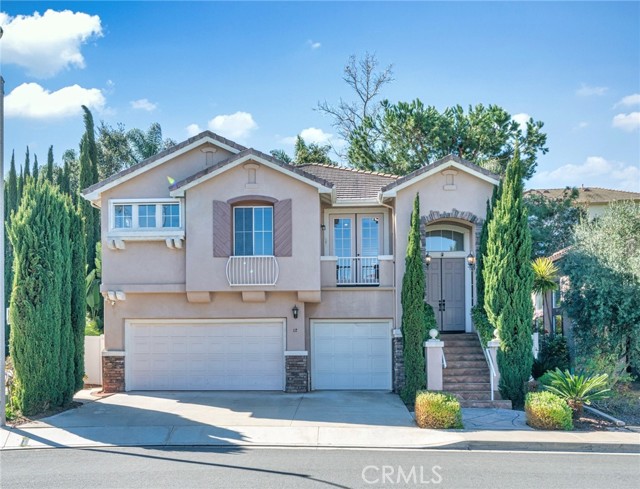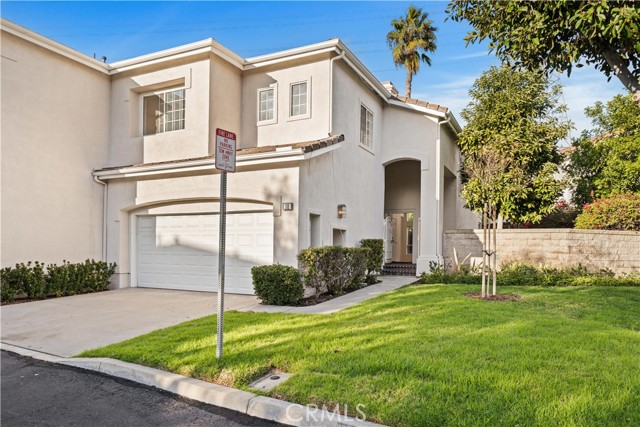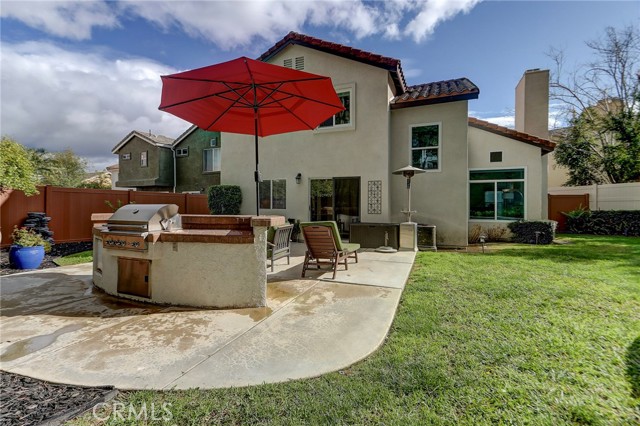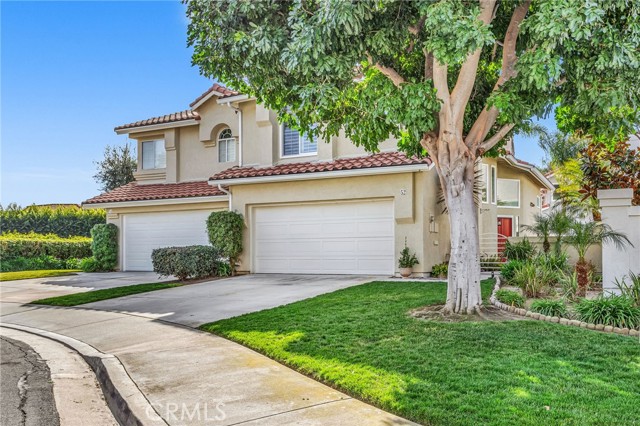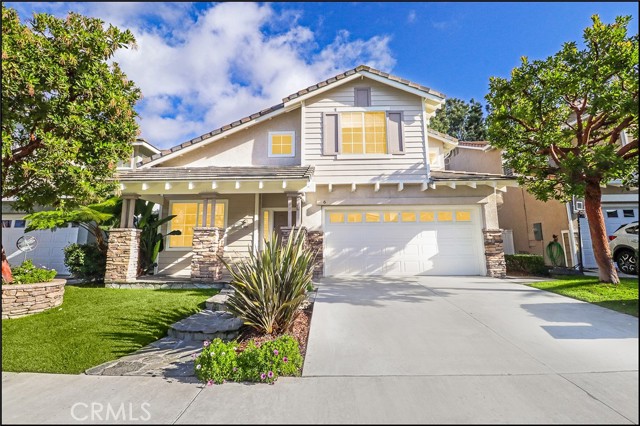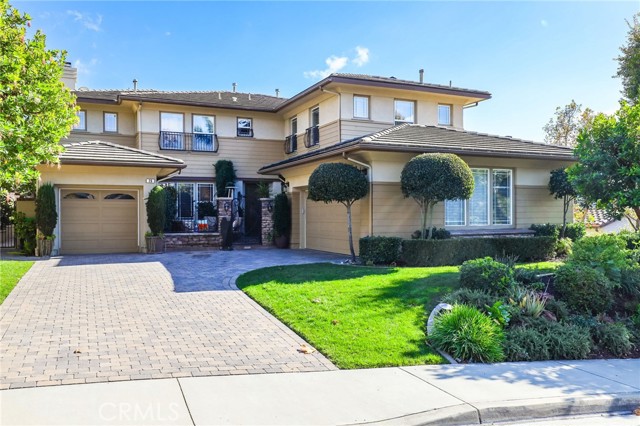52 Anacapa Lane, Aliso Viejo, CA
Property Detail
- Active
Property Description
52 Anacapa is a rare find in the Prestigious Country Club Community of Glenwood as it offers a 7,000 SqFt Lot of indoor/outdoor living space designed of the finest materials and finishes. The interior open floor plan is an award winning design by Shea Homes with a main floor bedroom on-suite, high ceilings, double extended kitchen island, high end appliances, built-in refrigerator, 6 range cooktop, hardwood floors throughout, custom Hunter Allen window treatments, designer chandeliers, wainscoting and wall paneling, built in speaker system, security system, built-in cabinets and epoxy floors in the garage, Nest thermostat and doorbell, a dreamy master suite with unobstructed views of Saddleback Mountains, all leading through an L-shape sliding door that intergrades the interior to the exterior yard designed to perfection with a built in extra large fire pit, a built in BBQ and a large open grass area perfect for kids and entertainment. This Estate includes an abundance of impressive community amenities; a social membership to the private Jack Nicklaus-designed 18-hole championship golf course, a state-of-the-art fitness facility, several manicured parks, an inviting clubhouse with an executive chef and renowned culinary team, as well as access to the Glenwood Aquatic Center with an Olympic-size swimming pool. The community is 5 miles to Laguna Beach and 10 minutes away from Irvine and offers Award Winning Blue Ribbon high rated schools.
Property Features
- 6 Burner Stove
- Barbecue
- Dishwasher
- Electric Oven
- Freezer
- Disposal
- Gas Cooktop
- Indoor Grill
- Microwave
- Range Hood
- Refrigerator
- Tankless Water Heater
- Vented Exhaust Fan
- 6 Burner Stove
- Barbecue
- Dishwasher
- Electric Oven
- Freezer
- Disposal
- Gas Cooktop
- Indoor Grill
- Microwave
- Range Hood
- Refrigerator
- Tankless Water Heater
- Vented Exhaust Fan
- Contemporary Style
- Central Air Cooling
- Dual Cooling
- Stucco Exterior
- Wrought Iron Fence
- Fireplace Family Room
- Fireplace Gas
- Fireplace Gas Starter
- Fireplace Fire Pit
- Carpet Floors
- Tile Floors
- Wood Floors
- Slab
- Forced Air Heat
- Forced Air Heat
- Balcony
- Built-in Features
- High Ceilings
- Open Floorplan
- Pantry
- Recessed Lighting
- Storage
- Two Story Ceilings
- Wainscoting
- Wired for Sound
- Driveway
- Garage
- Garage Faces Front
- Association Pool
- Community Pool
- Tile Roof
- Public Sewer Sewer
- Association Spa
- Community Spa
- Mountain(s) View
- Public Water
- Custom Covering
- Roller Shields

