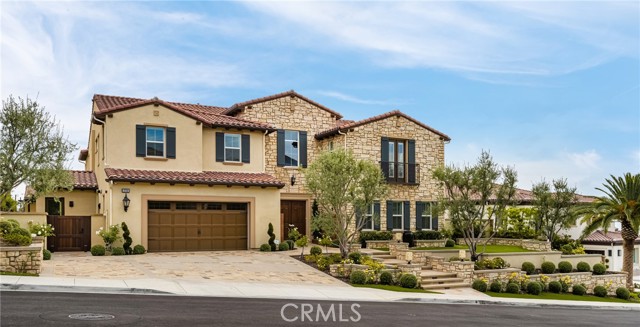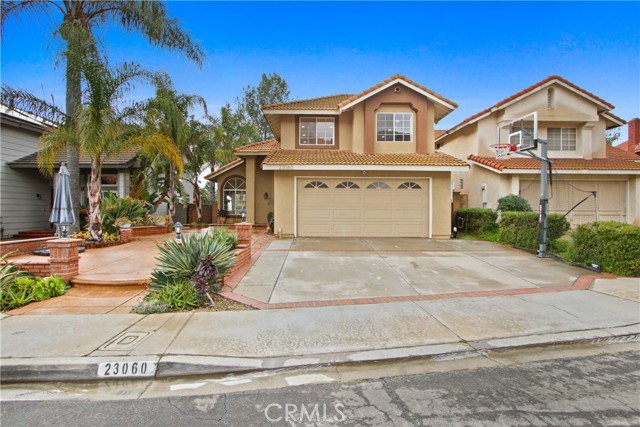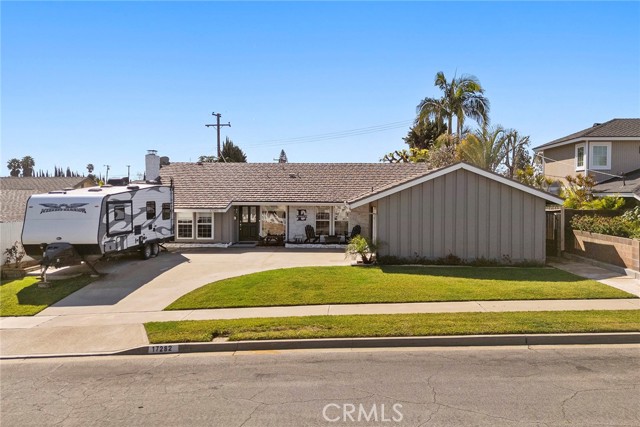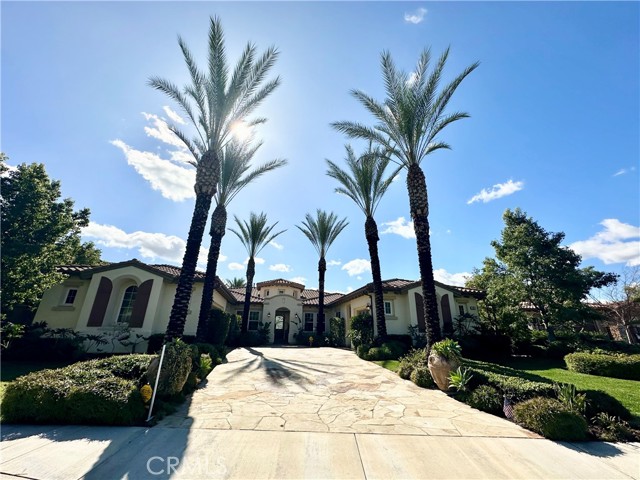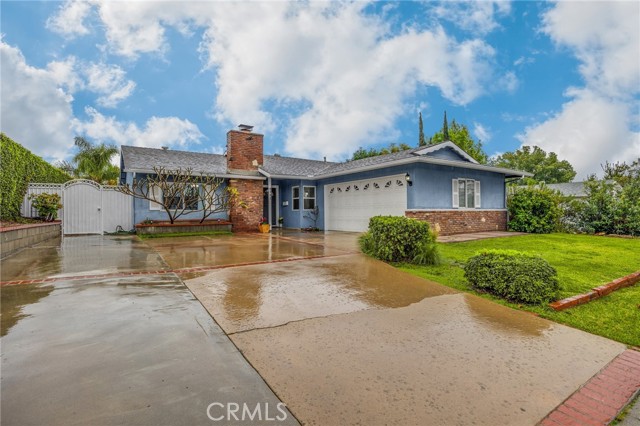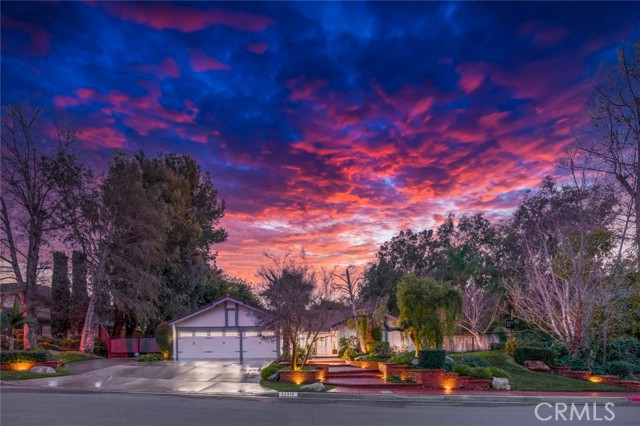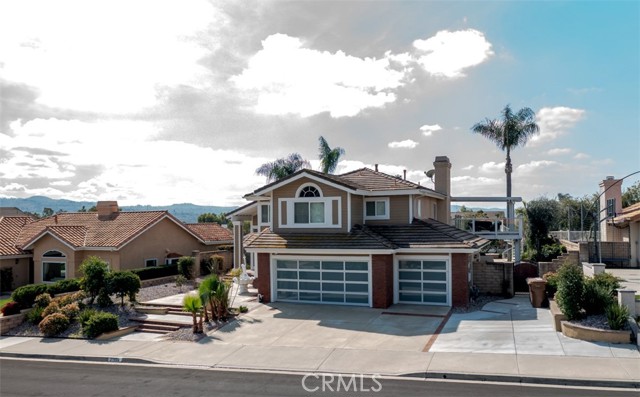5146 Los Altos Drive, Yorba Linda, CA
Property Detail
- Active
Property Description
Single level executive estate on a sprawling corner lot (virtual tour- https://bit.ly/2TmVONq). This expansive Yorba Linda home features an open concept kitchen and family room. An elegant foyer greets guest past a formal dining room as well as formal living room .The gourmet kitchen features a five burner Wolfe cook-top with 4 burners and griddle, built in refrigerator, center island, vegetable sink, dishwasher, farmhouse sink, new back splash, drawer microwave, trash compactor and walk in pantry. The master bedroom features high ceilings, access to the rear yard via patio doors and an updated master bathroom with his an hers walk in closets. All rooms are en suite and are privately located at the other end of the home. The exterior features a corner lot home with a four car garage and circular driveway. The backyard has a relaxing pool and spa with automated controls. You will find many relaxing areas to enjoy may of the newly planted trees, gas fire-pit and koi pond. Some other recent upgrades include tankless water heater, four zone HVAC, built-ins in all closets, new pool pump and heater. The home is also located very close to top rated schools, new retail, dining, and FWY access.
Property Features
- Dishwasher
- Double Oven
- Disposal
- Gas Cooktop
- Microwave
- Range Hood
- Tankless Water Heater
- Trash Compactor
- Water Purifier
- Water Softener
- Dishwasher
- Double Oven
- Disposal
- Gas Cooktop
- Microwave
- Range Hood
- Tankless Water Heater
- Trash Compactor
- Water Purifier
- Water Softener
- Ranch Style
- Central Air Cooling
- Zoned Cooling
- Block Exterior
- Drywall Walls Exterior
- Stucco Exterior
- Wood Siding Exterior
- Fireplace Family Room
- Fireplace Living Room
- Fireplace Gas
- Fireplace Fire Pit
- Carpet Floors
- Wood Floors
- Central Heat
- Forced Air Heat
- Natural Gas Heat
- Central Heat
- Forced Air Heat
- Natural Gas Heat
- Bar
- Beamed Ceilings
- Ceiling Fan(s)
- Granite Counters
- High Ceilings
- Pantry
- Circular Driveway
- Direct Garage Access
- Concrete Patio
- Covered Patio
- Private Pool
- Filtered Pool
- Heated Pool
- In Ground Pool
- Stone Roof
- Public Sewer Sewer
- Private Spa
- Heated Spa
- Hills View
- Public Water
- Double Pane Windows

