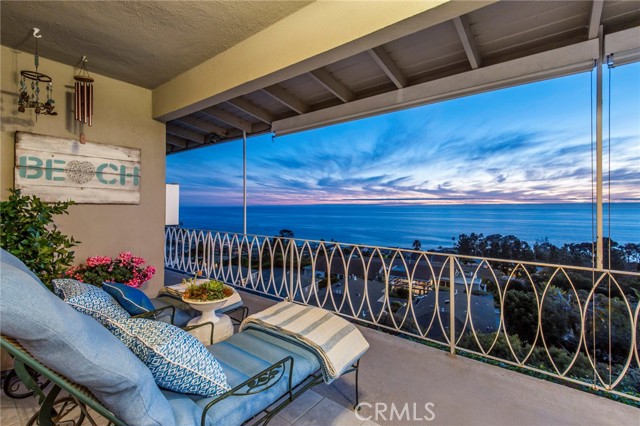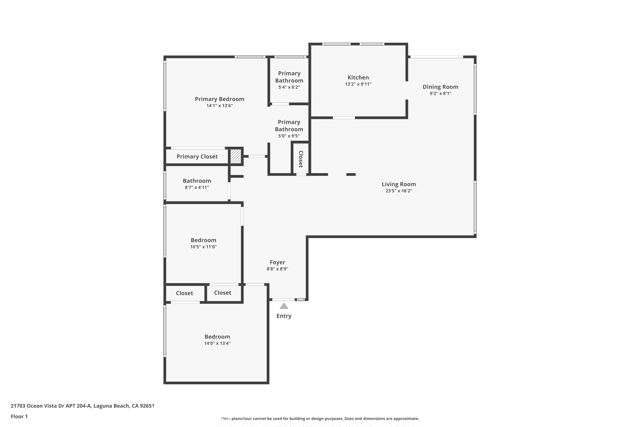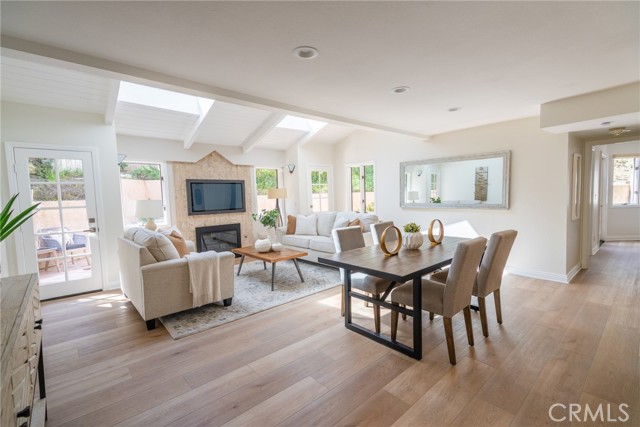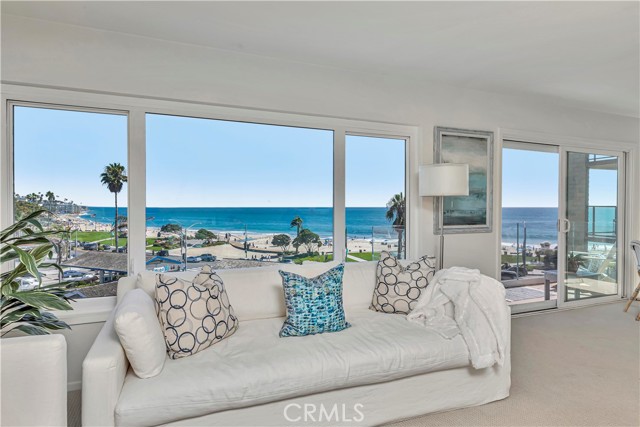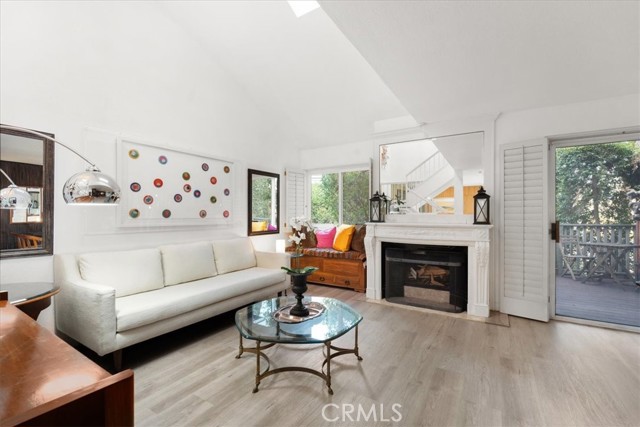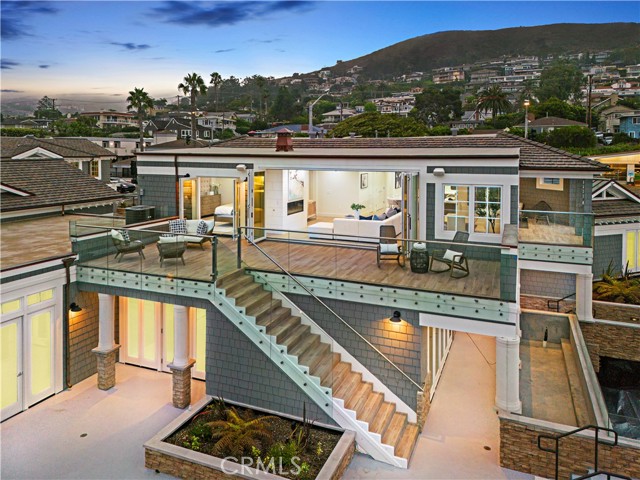502 San Nicholas Court, Laguna Beach, CA
Property Detail
- Active
Property Description
Two level townhome style condominium in the desirable 500 circle area of the Terraces, Laguna Beach! Great setting in the complex backing to outdoor wooded, tree lined spaces. Main level with open living room, dedicated dining area and tile kitchen. Kitchen appliances include gas range, built-in microwave, dishwasher and refrigerator/freezer. A slider from the living space leads to the rear dedicated patio with open space greenery. Two master suites are on the upper level, each with direct access bathrooms. The main master suite has hillside view, two lengthy closets, dual vanities and shower with tub. The high ceilings in this residence allow plentiful natural light, enhanced by skylights. Updated systems of central heat, air conditioning and gas water heater. One car direct access garage, plus secondary one car garage across the driveway. Association includes two beautiful pool complexes with one conveniently accessed up from this circle via nearby walkway. A Laguna Beach address with all it's advantages of LBUSD schools, no mello-roos, accessibility to all of town, while also having Aliso Viejo parks, recreation, shops and major freeway + toll road access nearby.
Property Features
- Dishwasher
- Disposal
- Gas Oven
- Gas Range
- Gas Water Heater
- Refrigerator
- Water Heater
- Dishwasher
- Disposal
- Gas Oven
- Gas Range
- Gas Water Heater
- Refrigerator
- Water Heater
- Traditional Style
- Central Air Cooling
- Mirror Closet Door(s)
- Sliding Doors
- Stucco Exterior
- Wood Siding Exterior
- Fireplace Living Room
- Fireplace Gas
- Fireplace Gas Starter
- Carpet Floors
- Tile Floors
- Slab
- Central Heat
- Fireplace(s) Heat
- Central Heat
- Fireplace(s) Heat
- Bar
- High Ceilings
- Open Floorplan
- Tile Counters
- Direct Garage Access
- Garage
- Garage Faces Front
- Garage - Single Door
- Garage Door Opener
- Patio Patio
- Slab Patio
- Association Pool
- In Ground Pool
- Shingle Roof
- Public Sewer Sewer
- Association Spa
- In Ground Spa
- Hills View
- Neighborhood View
- Trees/Woods View
- Public Water
- Custom Covering
- Screens
- Skylight(s)

