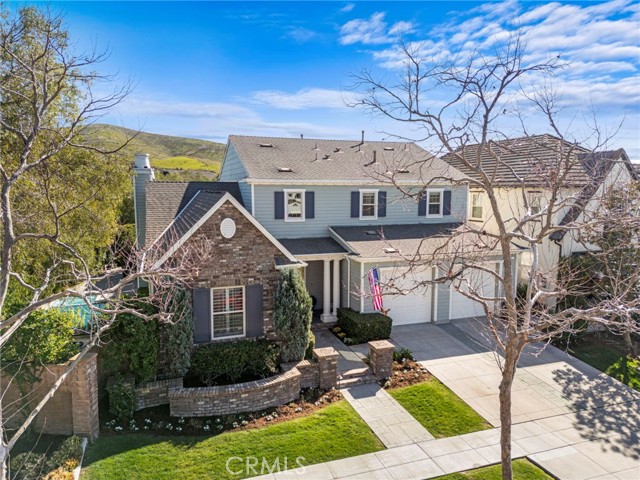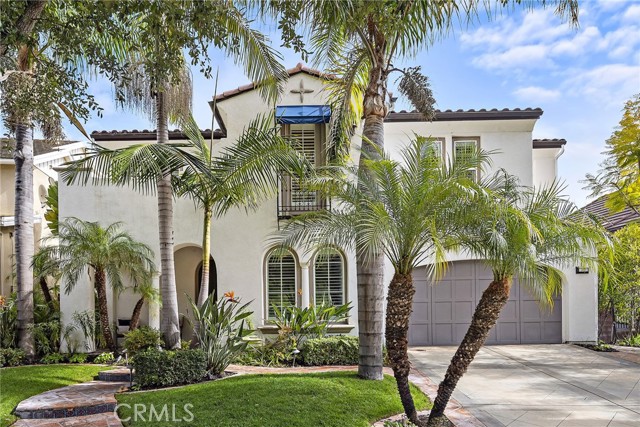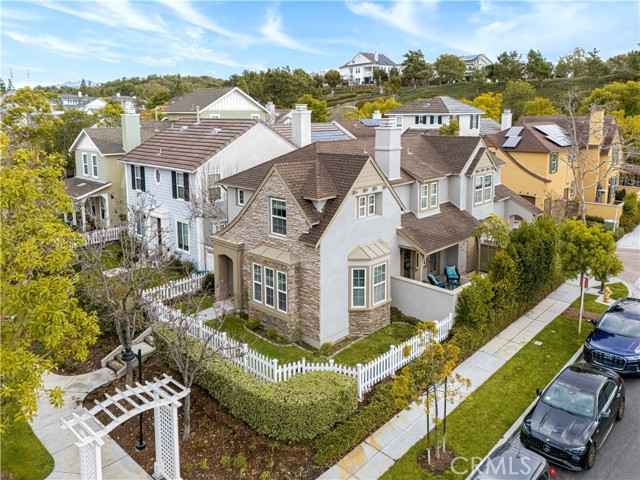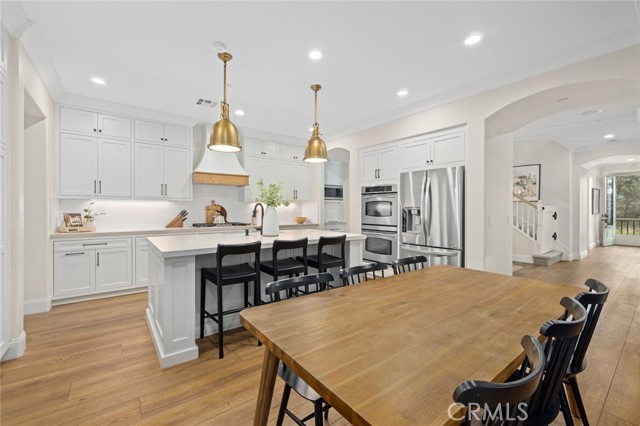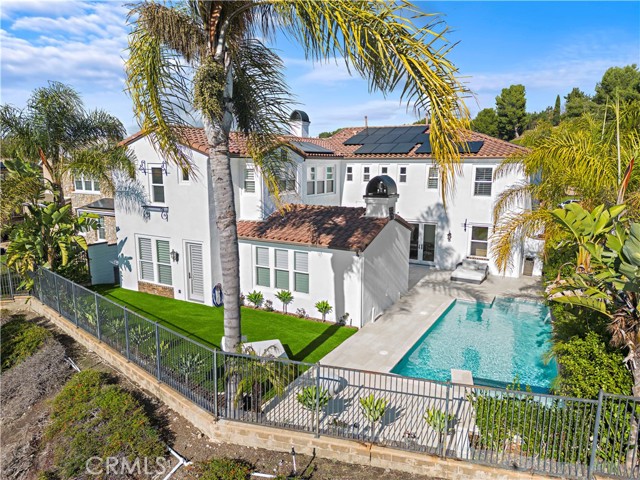5 Padre Place, Ladera Ranch, CA
Property Detail
- Active
Property Description
Welcome to this highly sought after elegant and luxurious dream home built by renowned architect John Laing. With unique custom enclosed cabana (additional 450 sq.ft.) and downstairs master quarters. This home has entertaining vignettes & an expansive floor plan to suit your every need. Attention to every detail is evident all throughout. Highest quality polished marble and wood floors, stacked stone wall, designer lighting fixtures and grand chandeliers are only a few of the eloquent touches in this exquisite French revival inspired home. Close to 4,700 sq.ft, this home boasts 4 bedrooms, 4.5 baths with dual living rooms, a grand formal dining room with wood paneled walls and a highly upgraded kitchen that features custom stained cabinetry, Bosch, Thermador and KitchenAid appliances with a grand island. This kitchen is fit for a chef or the inspiring host. Virtually every main living area in the home celebrates the indoor-outdoor lifestyle with access wood burning fireplace and entertainment center with surround sound, built in BBQ/Bar area set in an inviting surrounding. The private courtyard and Koi Pond add to the tranquility of this wonderful home. This functional floor plan offers a first floor master suite with dual closets. Come home to guard-gated Covenant Hills and enjoy the world class amenities including a Jr. Olympic size pool, parks, tot lot, water and skate park, clubhouse in close proximity to some of top restaurants, shopping and entertainment in California.
Property Features
- Dishwasher
- Freezer
- Gas Oven
- Gas Range
- Gas Cooktop
- Instant Hot Water
- Microwave
- Range Hood
- Dishwasher
- Freezer
- Gas Oven
- Gas Range
- Gas Cooktop
- Instant Hot Water
- Microwave
- Range Hood
- Central Air Cooling
- French Doors
- Fireplace Family Room
- Fireplace Living Room
- Central Heat
- Central Heat
- Balcony
- Beamed Ceilings
- Built-in Features
- Cathedral Ceiling(s)
- Crown Molding
- Open Floorplan
- Pantry
- Storage
- Wired for Sound
- Direct Garage Access
- Driveway
- Garage
- Cabana Patio
- Association Pool
- Public Sewer Sewer
- Association Spa
- Hills View
- Public Water
- Plantation Shutters

