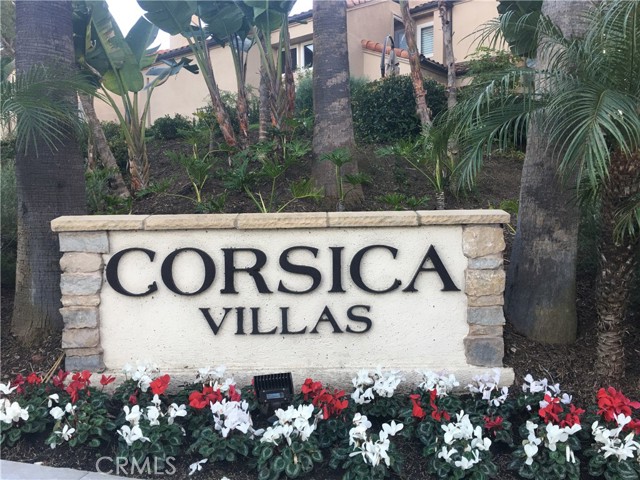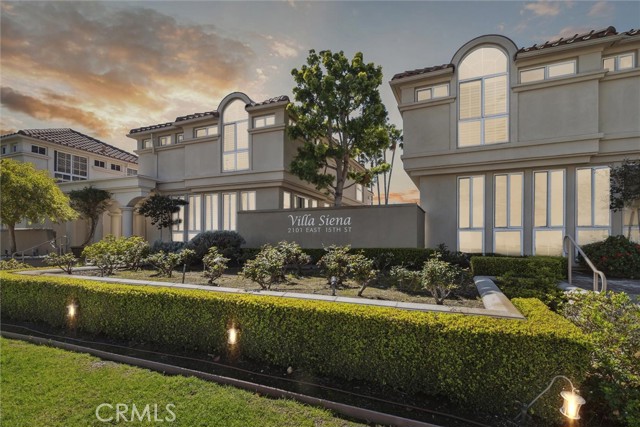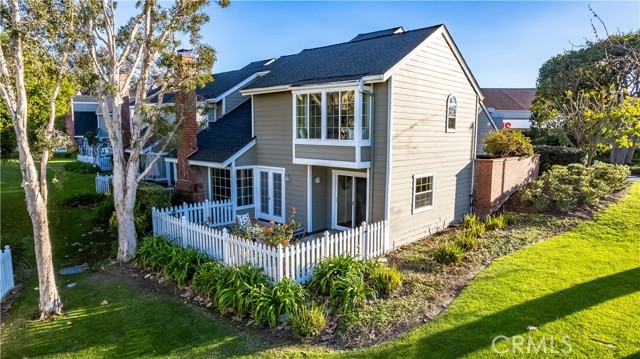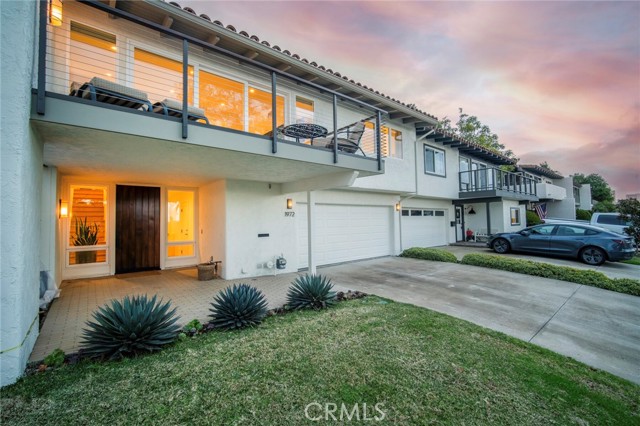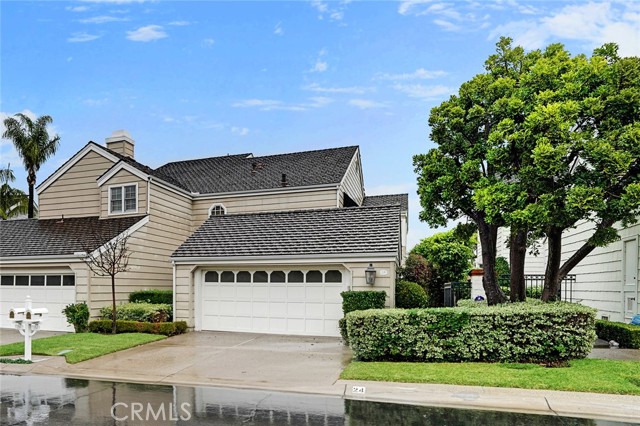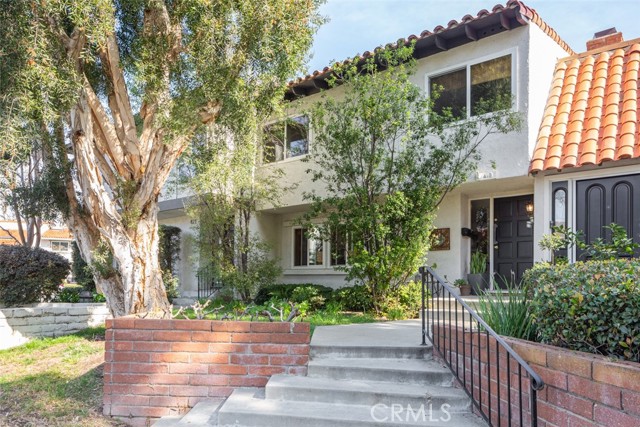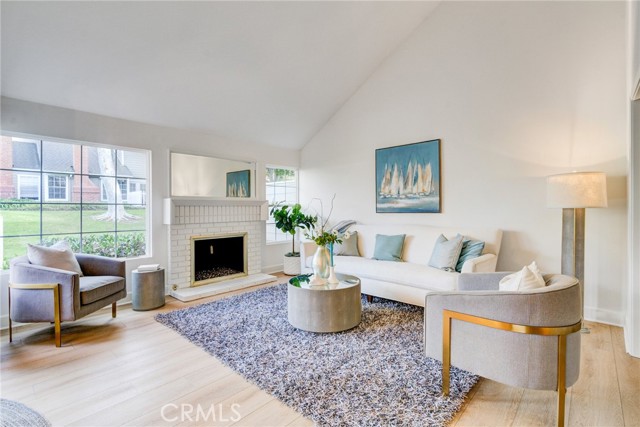5 Northampton Court, Newport Beach, CA
Property Detail
- Active
Property Description
Showcasing a new and dramatic remodel, this ultra-light and open residence reflects the pinnacle of today’s style. The two-level attached home offers an enviable end location with just one direct neighbor behind the prestigious entry gates of Newport Beach’s intimate Belcourt Hill enclave. Impressively high ceilings soar over the main level, where formal living and dining rooms access a sunny deck with neighborhood and city-light views. A brand-new kitchen hosts white Shaker cabinetry, stainless steel Viking and Sub-Zero appliances, a pantry, peninsula bar and a breakfast nook with bay window. New quartz countertops are featured in the kitchen and all baths, and crown molding, new Milgard Styleline windows and sliding glass doors, a large laundry room with sink, and an attached 3-car garage with storage are also featured. Approx. 3,505 s.f., the 2-level home offers 3 bedrooms and 3.5 baths, including a main-level primary suite with chic new bath, and the lower level reveals an oversized bonus room with wet bar. The residence boasts the largest floorplan in the neighborhood, complete with a new subterranean moisture-proof system that includes fans for cross ventilation—a one-of-a-kind advantage. Home to a resort-inspired pool, spa, entertainment and BBQ area, Belcourt Hill is limited to just 50 residences and is moments from the beach, golf, 5-star hotels, outstanding schools, Newport’s Back Bay, Fashion Island, fabulous restaurants, the airport, toll roads and highways.
Property Features
- 6 Burner Stove
- Built-In Range
- Self Cleaning Oven
- Convection Oven
- Dishwasher
- ENERGY STAR Qualified Appliances
- Freezer
- Disposal
- Gas Oven
- Gas Range
- Gas Cooktop
- Gas Water Heater
- Ice Maker
- Microwave
- Refrigerator
- Self Cleaning Oven
- Vented Exhaust Fan
- Water Line to Refrigerator
- 6 Burner Stove
- Built-In Range
- Self Cleaning Oven
- Convection Oven
- Dishwasher
- ENERGY STAR Qualified Appliances
- Freezer
- Disposal
- Gas Oven
- Gas Range
- Gas Cooktop
- Gas Water Heater
- Ice Maker
- Microwave
- Refrigerator
- Self Cleaning Oven
- Vented Exhaust Fan
- Water Line to Refrigerator
- Cape Cod Style
- Central Air Cooling
- Double Door Entry
- Sliding Doors
- Fireplace Master Retreat
- Fireplace Gas
- Fireplace Gas Starter
- Fireplace Great Room
- Carpet Floors
- Wood Floors
- Forced Air Heat
- Natural Gas Heat
- Fireplace(s) Heat
- Forced Air Heat
- Natural Gas Heat
- Fireplace(s) Heat
- Balcony
- Bar
- Built-in Features
- High Ceilings
- Living Room Balcony
- Open Floorplan
- Storage
- Unfurnished
- Built-In Storage
- Garage
- Garage Faces Front
- Garage - Two Door
- Garage Door Opener
- Private
- Side by Side
- Deck Patio
- Patio Patio
- Patio Open Patio
- Front Porch Patio
- Rear Porch Patio
- Association Pool
- Community Pool
- Fenced Pool
- In Ground Pool
- Tile Roof
- Public Sewer Sewer
- Association Spa
- Community Spa
- In Ground Spa
- City Lights View
- Peek-A-Boo View
- Trees/Woods View
- Public Water
- Double Pane Windows
- ENERGY STAR Qualified Windows
- Insulated Windows
- Skylight(s)

