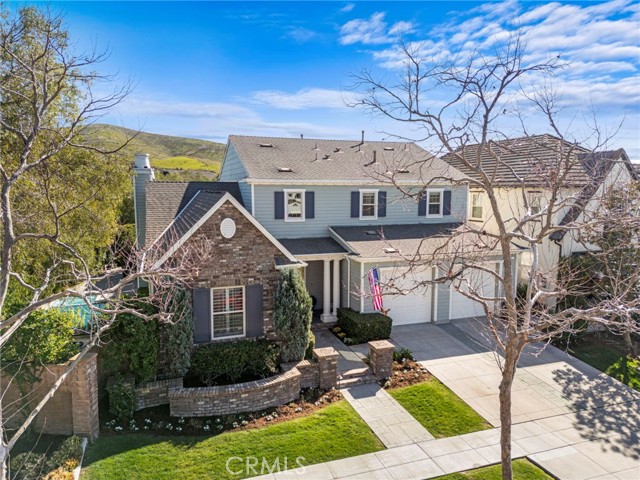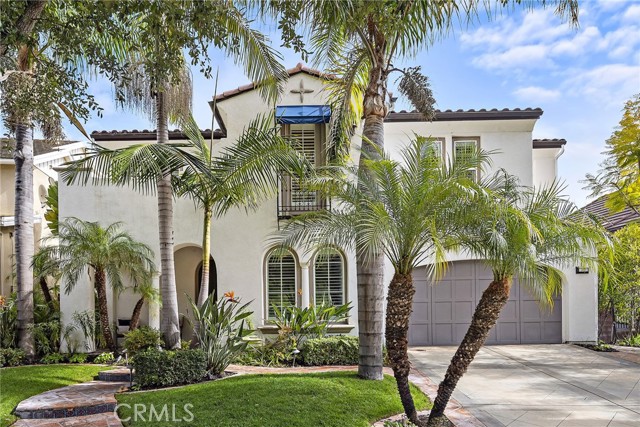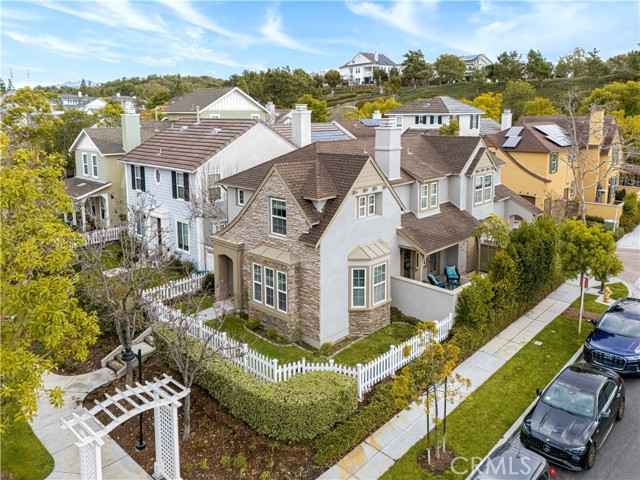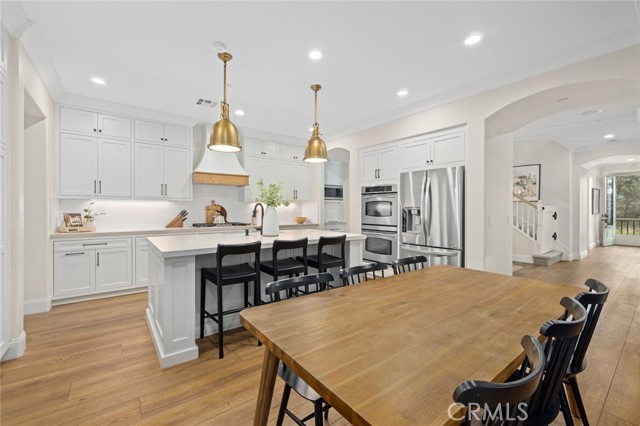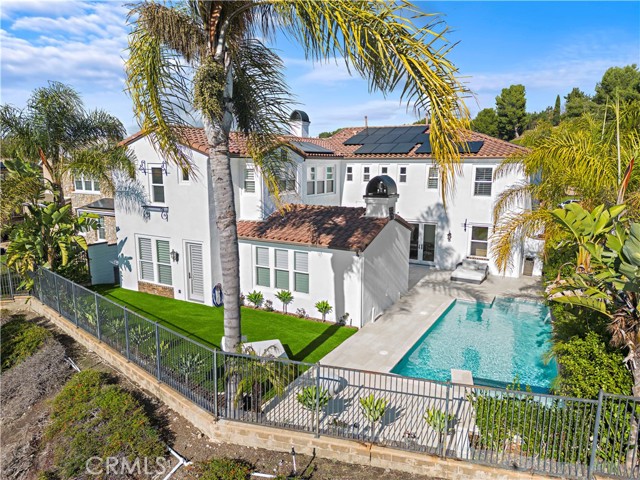5 Illuminata Lane, Ladera Ranch, CA
Property Detail
- Active
Property Description
CALL FOR A PRIVATE VIEWING ~ Impressed at entry with an architecturally designed rotunda, inviting dining room great for large family gatherings, and sweeping wrought iron detailed staircase. The gourmet kitchen is expansive with a grand granite center island, butlers pantry, traditional white cabinetry, breakfast nook, stainless steel appliances all open to the gracious family room complete with an inviting fireplace, media niche, and surround sound. An additional room adjacent to the dining nook is great for a playroom or office. The first-level en-suite bedroom is ideal for overnight guests or in-law courters. Retire to the luxurious master suite that features a private balcony, sitting area, dual walk-in closets and an en-suite bath with separate vanities, deluxe jetted tub, and separate walk-in shower. Two secondary bedrooms, secondary bathroom, and bonus room with a Juliet balcony complete this desirable upstairs. Venturing outside, you will discover stone decking and a private backyard with a grand loggia and lush lawn. Notable features of this home include the ceiling fans, new custom paint, recently installed new windows, a three-car garage, and an energy-saving solar power system. Community features include resort-style pools, parks, water, and skate park, hiking and biking trails, tennis courts, community events year-round and Cox high-speed internet.
Property Features
- Dishwasher
- Disposal
- Gas Oven
- Gas Range
- Microwave
- Self Cleaning Oven
- Dishwasher
- Disposal
- Gas Oven
- Gas Range
- Microwave
- Self Cleaning Oven
- Central Air Cooling
- Sliding Doors
- Stone Fence
- Wood Fence
- Fireplace Family Room
- Carpet Floors
- Stone Floors
- Forced Air Heat
- Forced Air Heat
- Built-in Features
- Ceiling Fan(s)
- Crown Molding
- Wired for Data
- Direct Garage Access
- Driveway
- Concrete
- Garage
- Community Pool
- Sewer Assessments Sewer
- Sewer On Bond Sewer
- Sewer Paid Sewer
- Community Spa
- Neighborhood View
- Public Water
- Blinds

