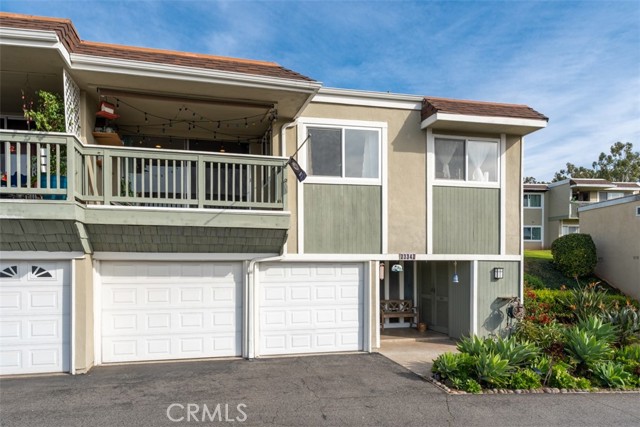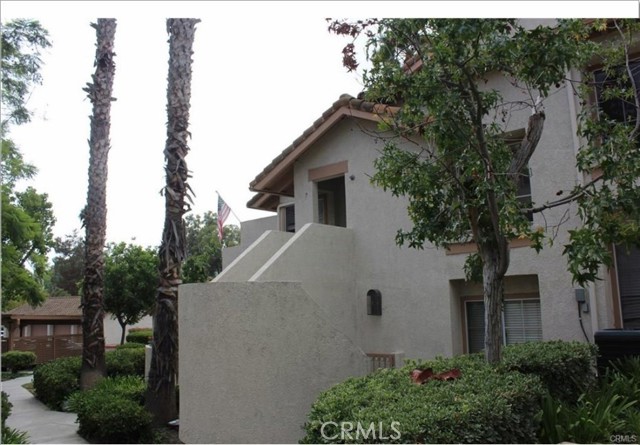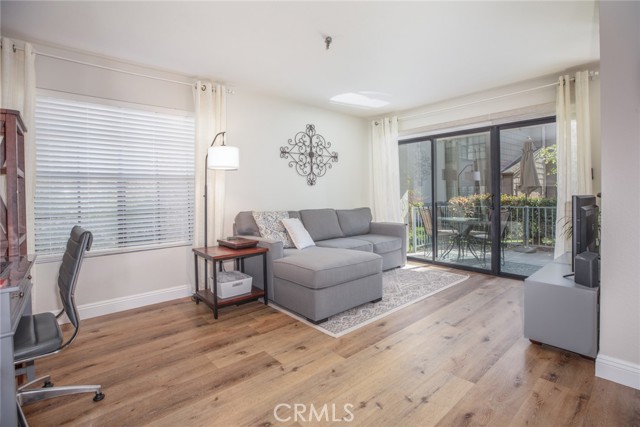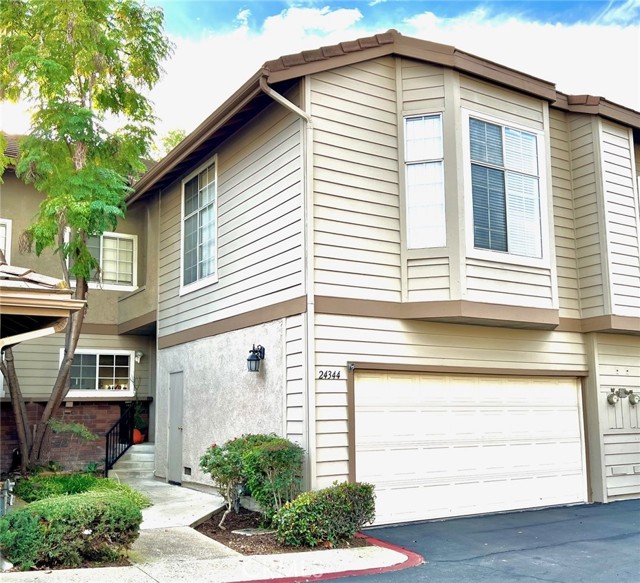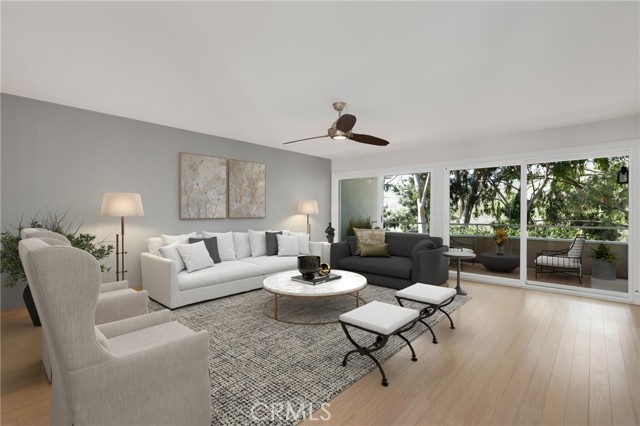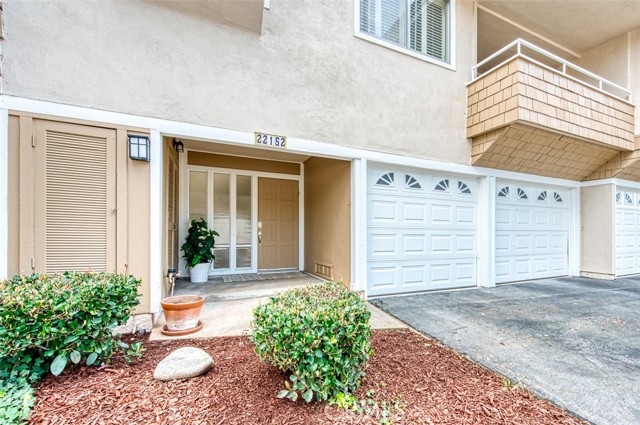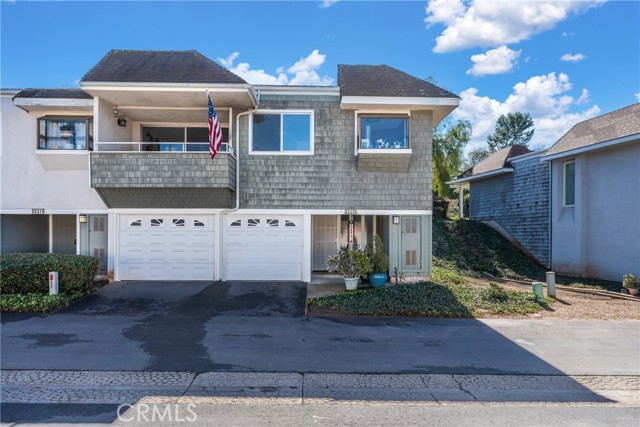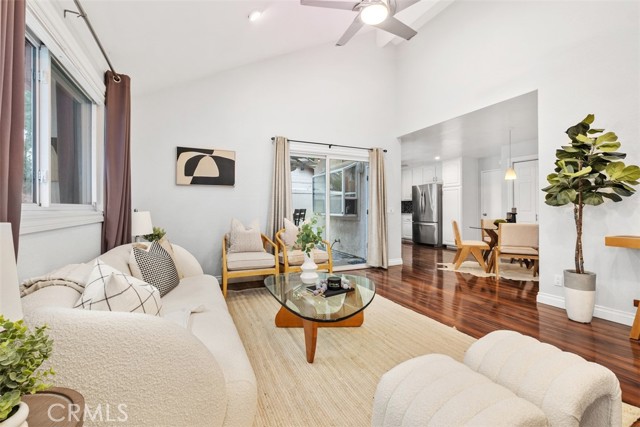5 Clover Hill Lane, Laguna Hills, CA
Property Detail
- Back-Offers
Property Description
Beautifully upgraded townhome in the highly desirable Rancho Monterey community. The inviting slate walkway leads to the double door entry. Once inside the open living room features, newer wood flooring, vaulted ceilings, fireplace and plenty of light from the many windows. It looks out to the private yard and flows nicely into the remodeled kitchen which features newer cabinets including a pantry, quartz counter tops, Maytag stainless steel appliances, breakfast bar and dining area. The spacious master suite looks out to the peaceful greenbelt and has a large bathroom with dual vanity, quarts counters, large soaking tub and generous sized closets. Additional bedrooms have wood flooring, mirrored wardrobes and the bath has been remodeled with quartz counter tops. The good-size yard is professionally landscaped with custom slate and rock finishes and offers much privacy backing to the greenbelt slope with no neighbors behind! The two car direct access garage has storage and washer/ dryer hookups and dual pane windows, central heat & air and plenty of storage throughout!. EXCELLENT school district.The HOA includes a swimming pool, & spa, as well as maintenance of ALL exterior elements of property including painting, roofing, landscaping and more! You won't ever have to do a thing!!. Great shopping and dining close by plus a short walk to Sheep Hills park. Ideally located to freeways. NO MELLO ROOS. Copy & paste virtual link https://bit.ly/5cloverhill
Property Features
- Built-In Range
- Dishwasher
- Microwave
- Built-In Range
- Dishwasher
- Microwave
- Traditional Style
- Central Air Cooling
- Sliding Doors
- Stucco Exterior
- Fireplace Living Room
- Carpet Floors
- Tile Floors
- Wood Floors
- Slab
- Forced Air Heat
- Forced Air Heat
- Cathedral Ceiling(s)
- Granite Counters
- Direct Garage Access
- Garage - Two Door
- Patio Patio
- Association Pool
- Composition Roof
- Public Sewer Sewer
- Hills View
- Public Water
- Double Pane Windows

