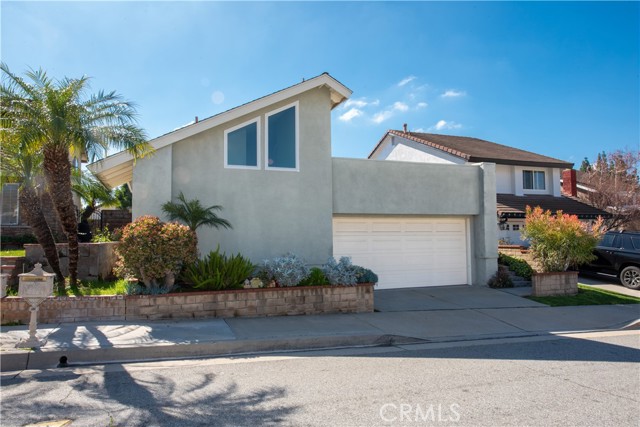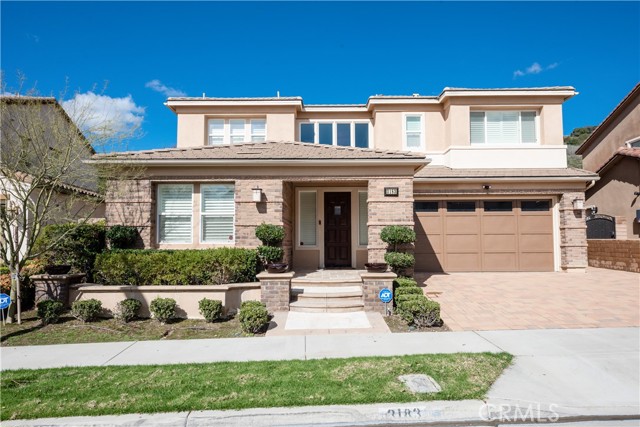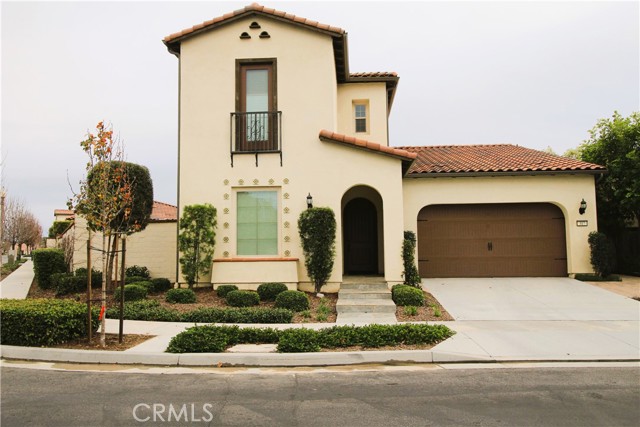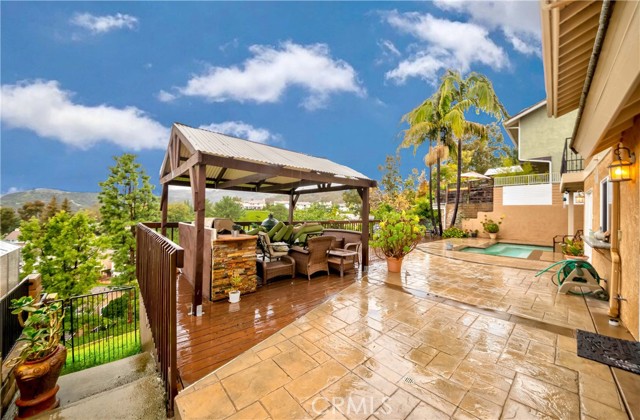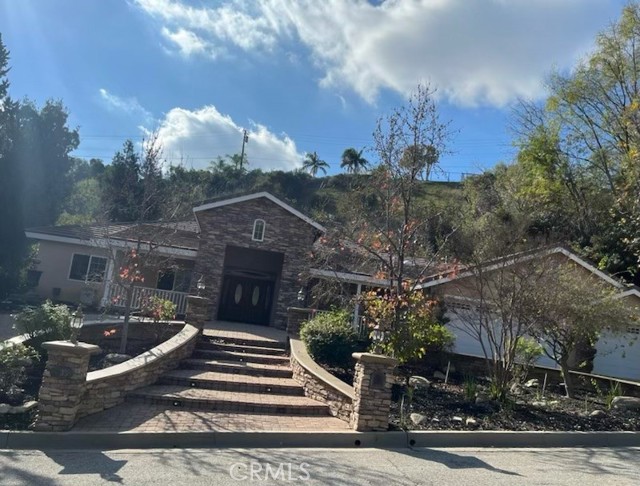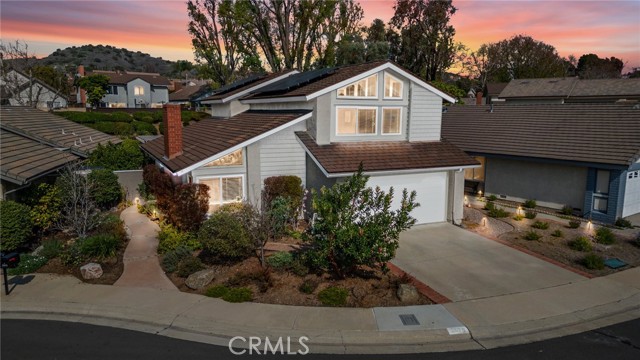488 Heron Place, Brea, CA
Property Detail
- Active
Property Description
A beautiful four bedroom Olinda Ranch home in the city of Brea is ready for its new owners! Enter into the spacious living room with high ceilings, plantation shutters, and modern color tones. The large windows allow an abundance of natural light to illuminate the open floor plan throughout The living room flows seamlessly into the dining area and then the spacious family room with a cozy fireplace. The family room opens with large sliding doors to the patio and backyard. Enjoy relaxing in the back yard with an open patio, lots of privacy with stone block walls The gorgeous kitchen impresses with fresh white cabinets, granite countertops with stainless steel appliances that includes gas single oven range, dishwasher, refrigerator and microwave. A half bath and laundry room include a washer and dryer to complete the downstairs floor. Up the beautiful wood staircase, you will find the primary bedroom and the primary bathroom ensuite. This serene bedroom is spacious and open with upgraded laminate flooring and an ensuite with double sink vanity and sunken tub, separate shower, and walk-in closet. There are three additional bedrooms, one perfect for a in home offer that share an updated full bathroom. 2-car garage with direct access and A/C unit. Close to shopping, dining, award winning schools, many community amenities, easy freeway access to the 57, 91 and 55. Must see this home.
Property Features
- Dishwasher
- Disposal
- Gas Oven
- Gas Range
- Microwave
- Refrigerator
- Water Heater
- Dishwasher
- Disposal
- Gas Oven
- Gas Range
- Microwave
- Refrigerator
- Water Heater
- Central Air Cooling
- Brick Fence
- Fireplace Family Room
- Fireplace Gas
- Tile Floors
- Wood Floors
- Electric Heat
- Electric Heat
- Built-in Features
- Ceiling Fan(s)
- High Ceilings
- Open Floorplan
- Recessed Lighting
- Two Story Ceilings
- Direct Garage Access
- Garage - Two Door
- Patio Open Patio
- Tile Roof
- Public Sewer Sewer
- Hills View
- Neighborhood View
- Park/Greenbelt View
- Public Water

