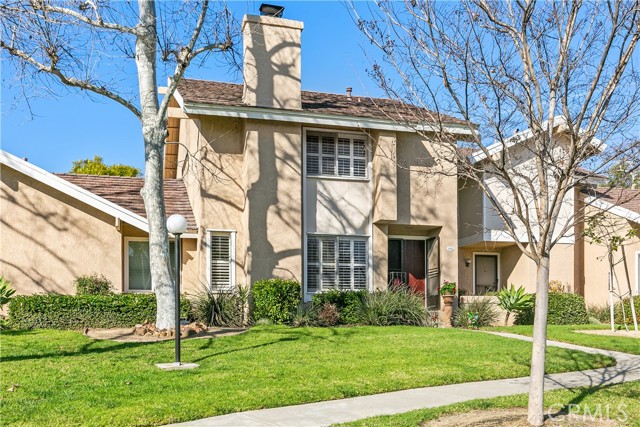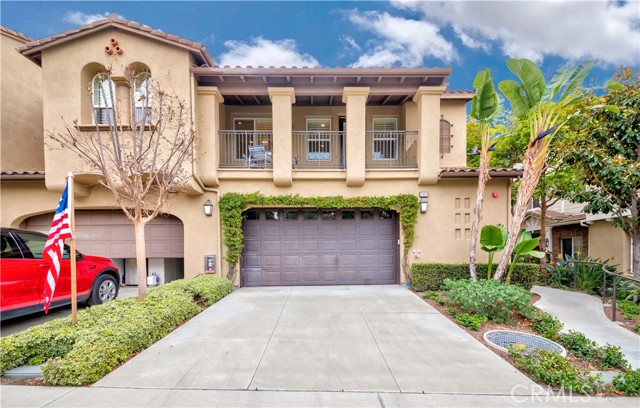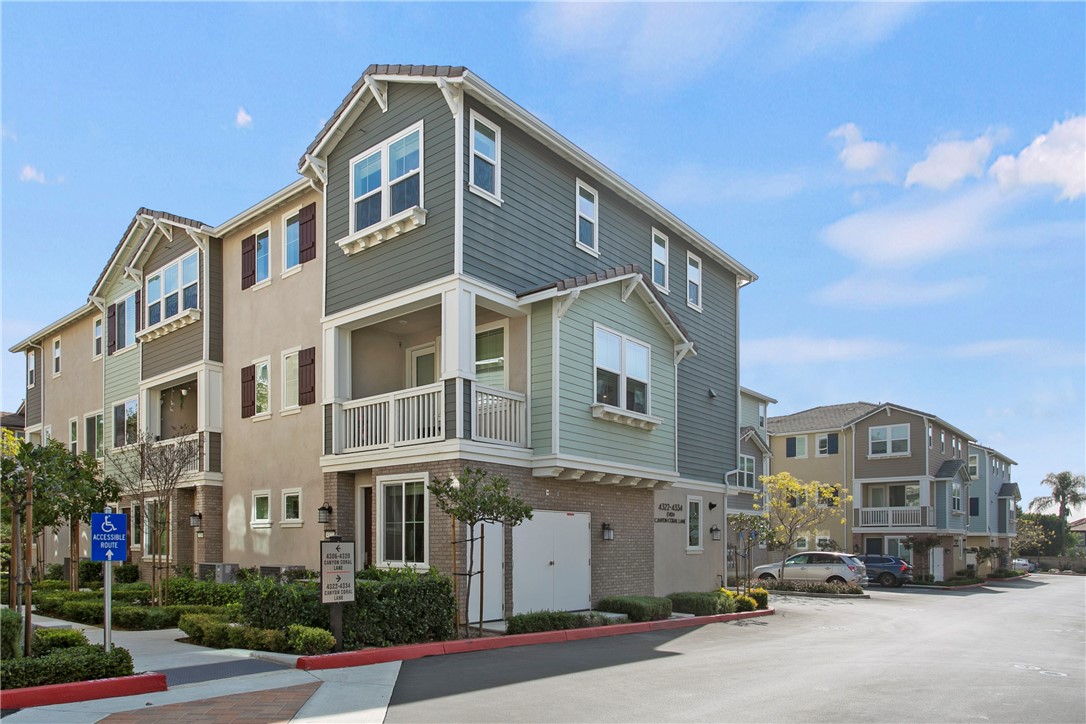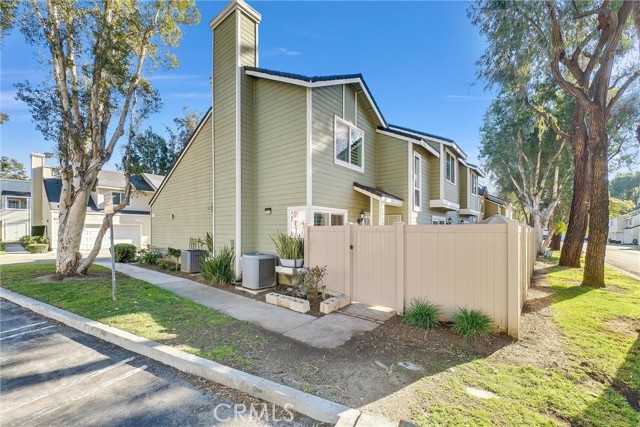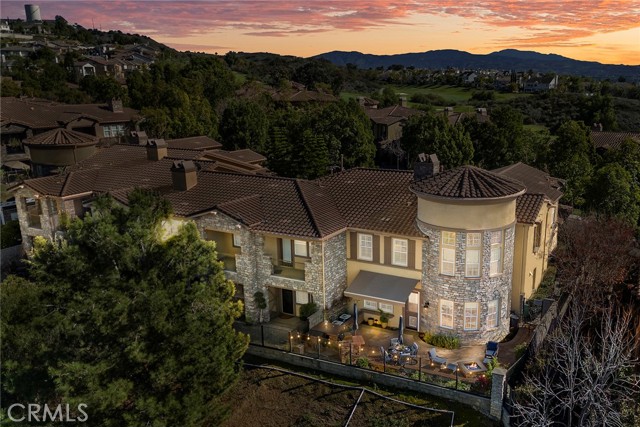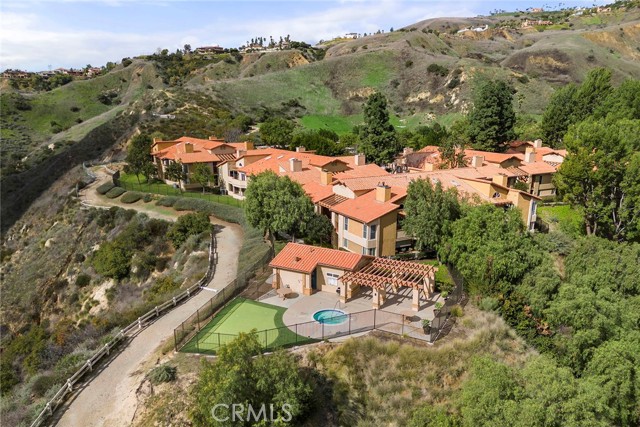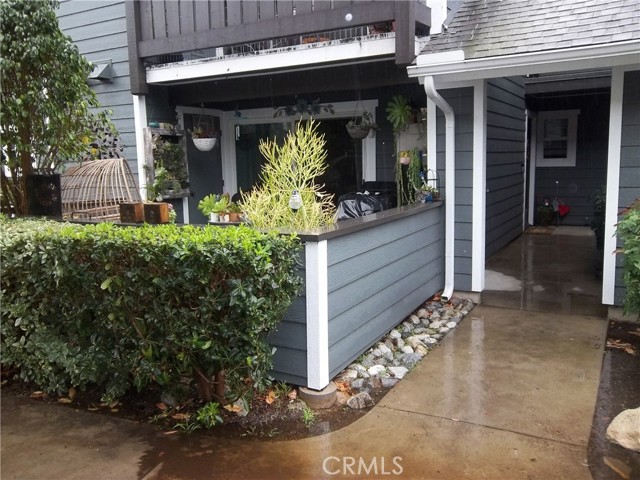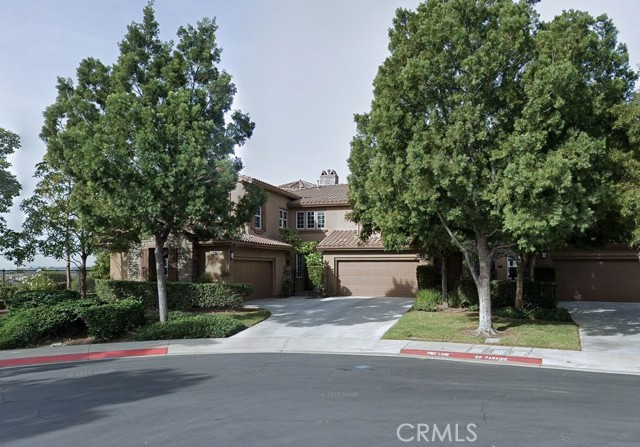4757 Cardena Plaza, Yorba Linda, CA
Property Detail
- Pending
Property Description
Highly Sought-After Single-Story Home w/ Sunset Views, waiting to be called “Home”! You will absolutely love this 3 bedroom, 2 bath, in a premium location at the end of a cul-de-sac on the perimeter of the community with nobody behind you! You will enjoy the top-of-the-hill view from your back patio looking out over the community greenbelt to Gun Club Road Linear Park down below, and amazing sunsets as you enjoy dinner or an evening cup of your favorite! Arrive in your new home either through the 2 car attached garage, or your private gated front entry atrium. Inside you will find beautiful wood floors, cathedral ceilings, a kitchen with updated cabinetry & appliances, living room gas fireplace, dual-pane windows and sliders, and brand-new bedroom carpeting! The master suite has an en-suite master bath! Everything is freshly painted and ready for you! All of this located in the desirable Yorba Linda Knolls community, close to the heart of Yorba Linda, yet tucked away adjacent to Gun Club Road Linear Park & Fairmont Knolls Park! If you are not familiar with Yorba Linda Knolls it is comprised of 197 townhomes with 2 separate swimming pools, a kiddie pool, jacuzzi & clubhouse! There is so much green space surrounding the community between the 2 adjacent parks and the actual community green space. Walk to Trader Joe’s, Home Goods, and a plethora of restaurants and other shopping up and down Yorba Linda Blvd! Yorba Linda Knolls is a PUD, not a condo, so FHA & VA are welcome options for financing! Yorba Linda Knolls also feeds into some of the very best schools in Pla-Yorba Linda USD, including Fairmont Elementary, Bernardo Middle School & the newer Yorba Linda High School! 4757 Cardena Plaza; You Will LOVE Living Here!
Property Features
- Gas Range
- Gas Range
- Central Air Cooling
- Sliding Doors
- Fireplace Living Room
- Fireplace Gas
- Carpet Floors
- Tile Floors
- Wood Floors
- Central Heat
- Central Heat
- Cathedral Ceiling(s)
- Garage
- Patio Open Patio
- See Remarks Patio
- Association Pool
- Community Pool
- In Ground Pool
- Public Sewer Sewer
- Association Spa
- In Ground Spa
- City Lights View
- Park/Greenbelt View
- Public Water

