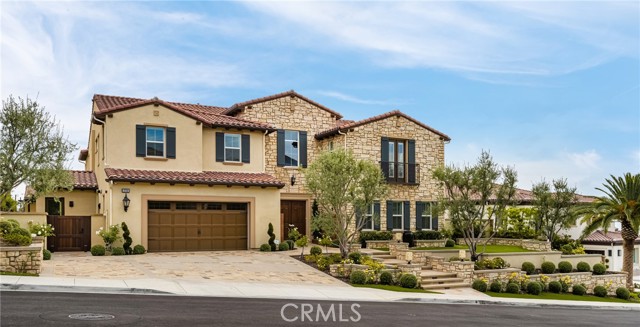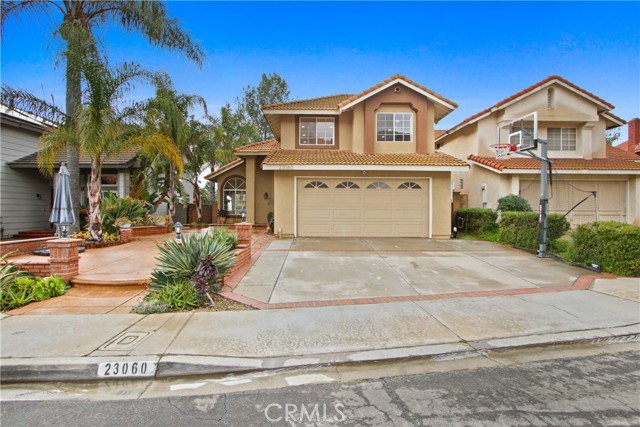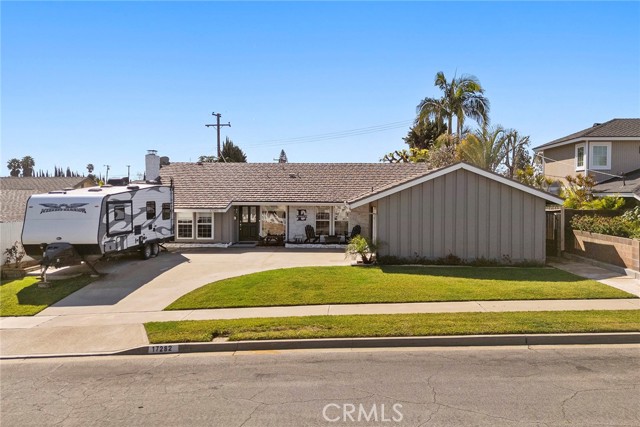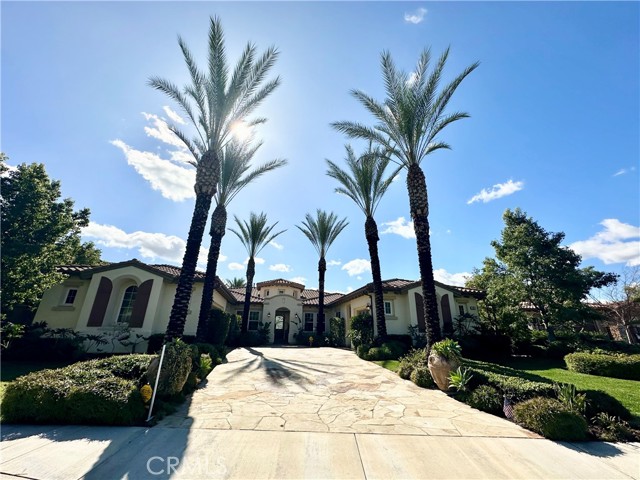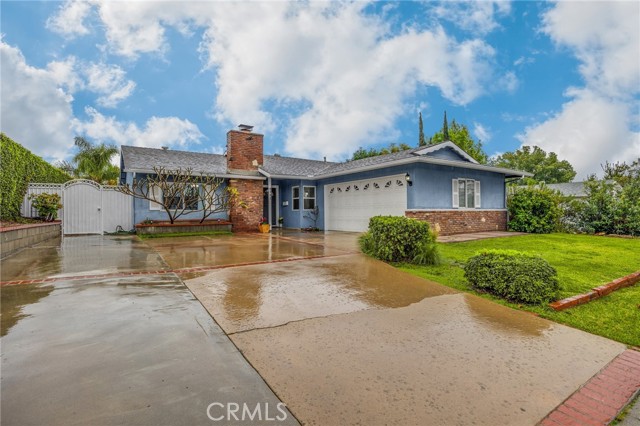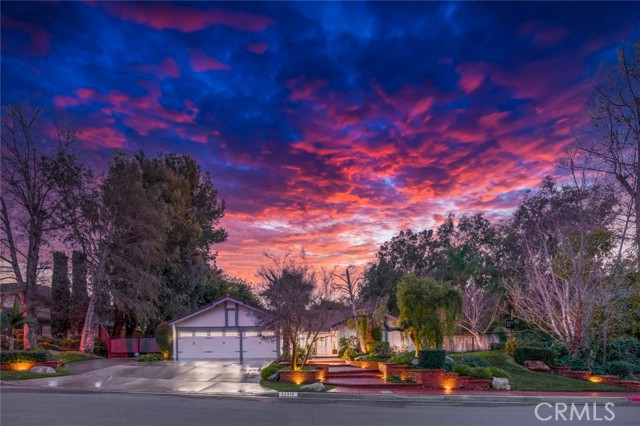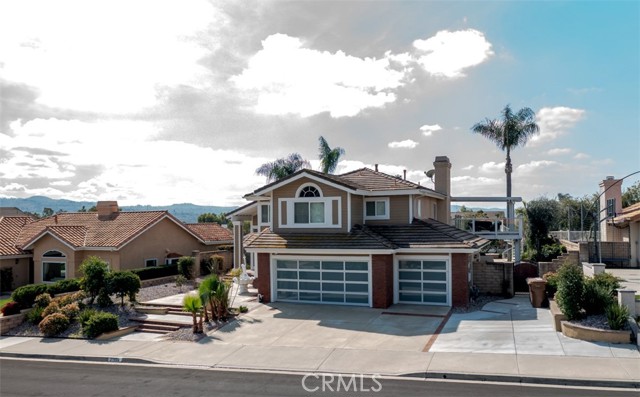4681 Torida Way, Yorba Linda, CA
Property Detail
- Active
Property Description
Highly desired single-story Yorba Linda home is nestled in a kid friendly cul-de-sac and boasts 1,590 square feet of living space with 4 bedrooms, 2 bathrooms and is situated on a large lot. This family-friendly traditional style home has great curb appeal featuring a custom brick patio with trellis great for enjoying your morning coffee or to watch your children play, an over-sized driveway, lush yard, tropical palm trees, River Rock walls adding additional character, and direct access to a 2-car garage. Kitchen has been updated with custom cabinets, Stainless Steel appliances, Granite countertops, hardwood floors, recessed lighting, skylight adding lots of natural light and is open to the dining/family rooms. Large family room has crown molding, River Rock fireplace great for hosting guests for the holidays and wood French Door with sidelights gives direct access to the large backyard with custom built patio cover great for entertaining family & friends. 3 guest bedrooms good in size and share remodeled guest bathroom. Large master bedroom is to the front of the house with large bow window providing natural light, ceiling fan and en-suit bathroom. The roof was installed 5 years ago, HVAC/AC was installed 2 years ago and house was re-piped in 2019 w/ copper. This home is family-oriented & close to award-winning blue-ribbon schools, shopping, restaurants, Black Gold Golf Course, Alta Vista Country Club, parks, transportation and conveniently located to the 55, 57 & 91 FRWY’s.
Property Features
- Dishwasher
- Free-Standing Range
- Disposal
- Gas Oven
- Gas Range
- Microwave
- Refrigerator
- Tankless Water Heater
- Water Line to Refrigerator
- Water Softener
- Dishwasher
- Free-Standing Range
- Disposal
- Gas Oven
- Gas Range
- Microwave
- Refrigerator
- Tankless Water Heater
- Water Line to Refrigerator
- Water Softener
- Traditional Style
- Central Air Cooling
- French Doors
- Panel Doors
- Block Exterior
- Brick Exterior
- Concrete Exterior
- Drywall Walls Exterior
- Ducts Professionally Air-Sealed Exterior
- Frame Exterior
- Glass Exterior
- Hardboard Exterior
- Steel Exterior
- Stone Exterior
- Stucco Exterior
- Stone Fence
- Wood Fence
- Fireplace Family Room
- Fireplace Gas
- Carpet Floors
- Laminate Floors
- Tile Floors
- Wood Floors
- Slab
- Central Heat
- Central Heat
- Built-in Features
- Ceiling Fan(s)
- Chair Railings
- Copper Plumbing Full
- Crown Molding
- Granite Counters
- Open Floorplan
- Phone System
- Recessed Lighting
- Stone Counters
- Storage
- Direct Garage Access
- Driveway
- Concrete
- Driveway Level
- Garage
- Garage Faces Side
- Garage - Single Door
- Public
- Street
- Concrete Patio
- Covered Patio
- Patio Patio
- Patio Open Patio
- Porch Patio
- Front Porch Patio
- Rear Porch Patio
- Slab Patio
- Stone Patio
- Tile Patio
- Wrap Around Patio
- Tile Roof
- Sewer Paid Sewer
- Neighborhood View
- Trees/Woods View
- Public Water
- Blinds
- Double Pane Windows
- Insulated Windows
- Plantation Shutters
- Screens
- Skylight(s)

