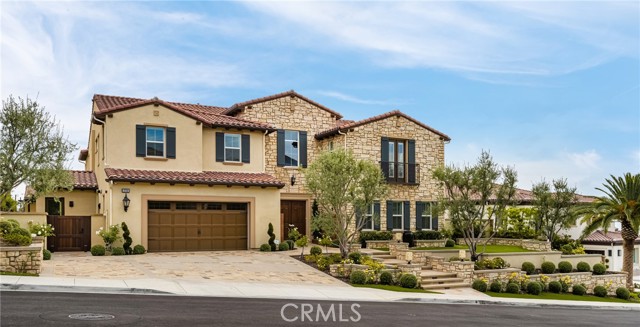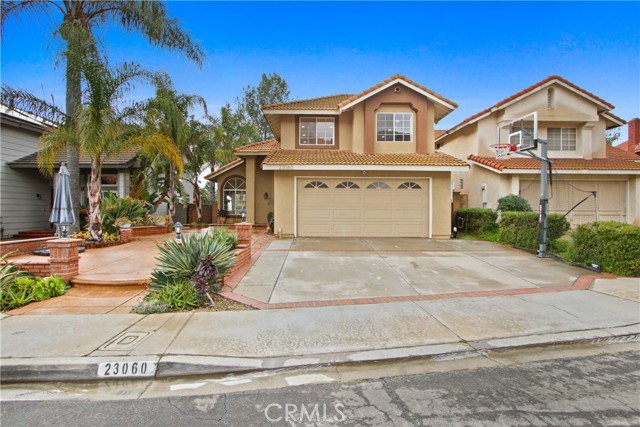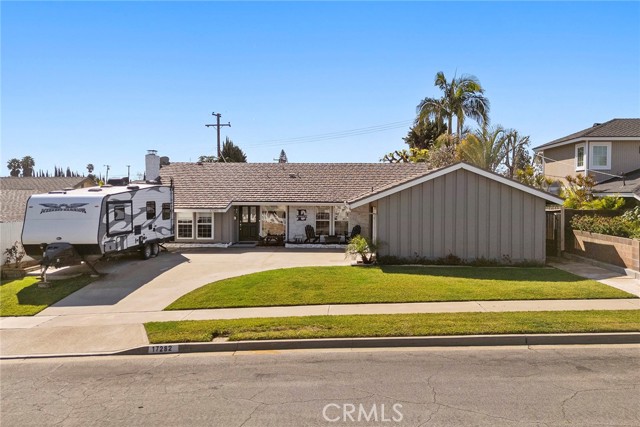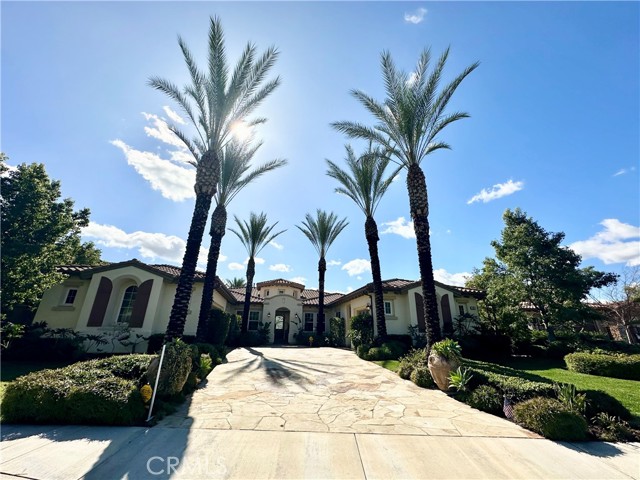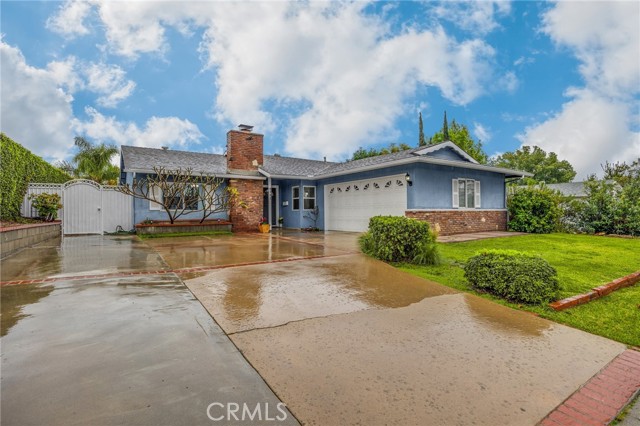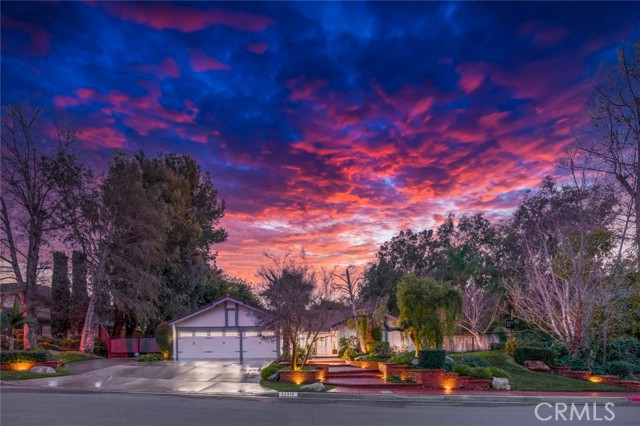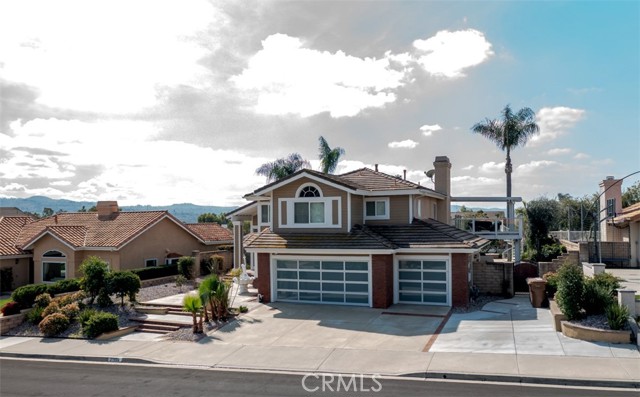4645 Alder Avenue, Yorba Linda, CA
Property Detail
- Active
Property Description
UNQUE STORYBOOK PICTUREQUE SETTING located with private park-like grounds. Set in an encompassed yard and a feeling of nature offering serenity & impeccable manicured grounds. Surrounded by magnificent trees & landscape that creates the ultimate in privacy! Set in the heart of Yorba Linda on a Cul-De Sac This floor plan offers 2 story ceilings, light and bright living room with adjacent dining room area. Highly upgraded Kitchen which has been completly updated & remodeled with leathered matt granite counter tops,Viking stainless steel gas range & oven Thermador refrigerator, & newer glazed colored cabinets, completed with a large open bay window,& a gorgeous built-in hutch.Kitchen is open to breakfast nook/family room with a focal point of fireplace, & French doors leading to the yard.Main floor bedroom, & updated bath. Upstairs, discover a fabulous master suite with double door entry leading you into large master bedroom & separate additional retreat area.Master bathroom boasting leathered granite counters, walk-in closet, dual vanities, bathtub and a separate seamless glass walk-in shower.2 Secondary bedrooms, one bonus room sized, boast walk-in closets, and a remodeled jack-jill bathroom.Updated amenities including newer vinyl windows, plantation shutters, & a recently installed oversized alumawood patio cover.3-car garage, with large storage area/pull down ladder & built in cabinets completes this remarkable home. Attends award winning schools including Yorba Linda High.
Property Features
- 6 Burner Stove
- Built-In Range
- Dishwasher
- Gas Cooktop
- Microwave
- Refrigerator
- 6 Burner Stove
- Built-In Range
- Dishwasher
- Gas Cooktop
- Microwave
- Refrigerator
- Central Air Cooling
- Stucco Exterior
- Brick Fence
- Wrought Iron Fence
- Fireplace Family Room
- Carpet Floors
- Tile Floors
- Central Heat
- Central Heat
- Built-in Features
- Cathedral Ceiling(s)
- Granite Counters
- High Ceilings
- Recessed Lighting
- Stone Counters
- Storage
- Two Story Ceilings
- Direct Garage Access
- Driveway
- Covered Patio
- Patio Open Patio
- Tile Roof
- Public Sewer Sewer
- Public Water
- Double Pane Windows
- Shutters
- Skylight(s)

