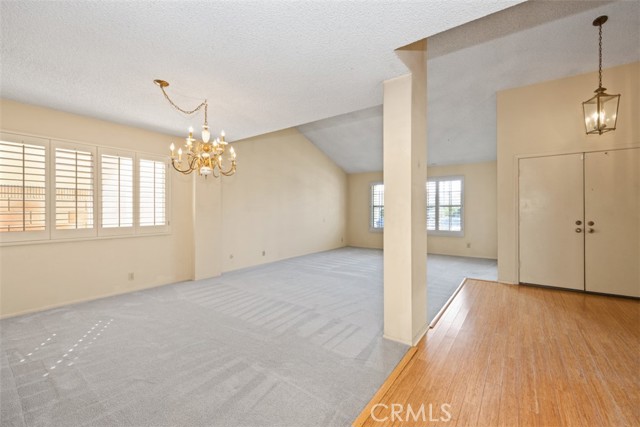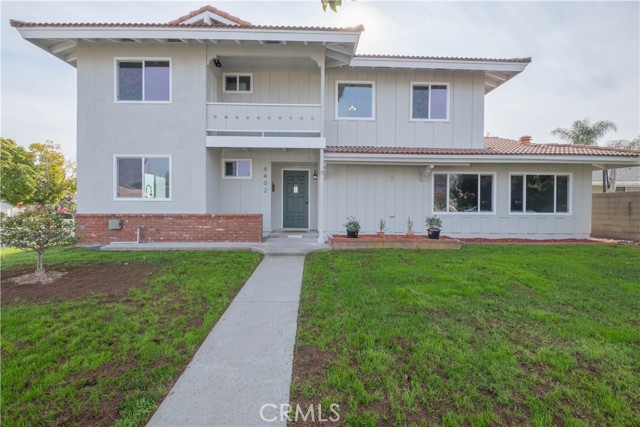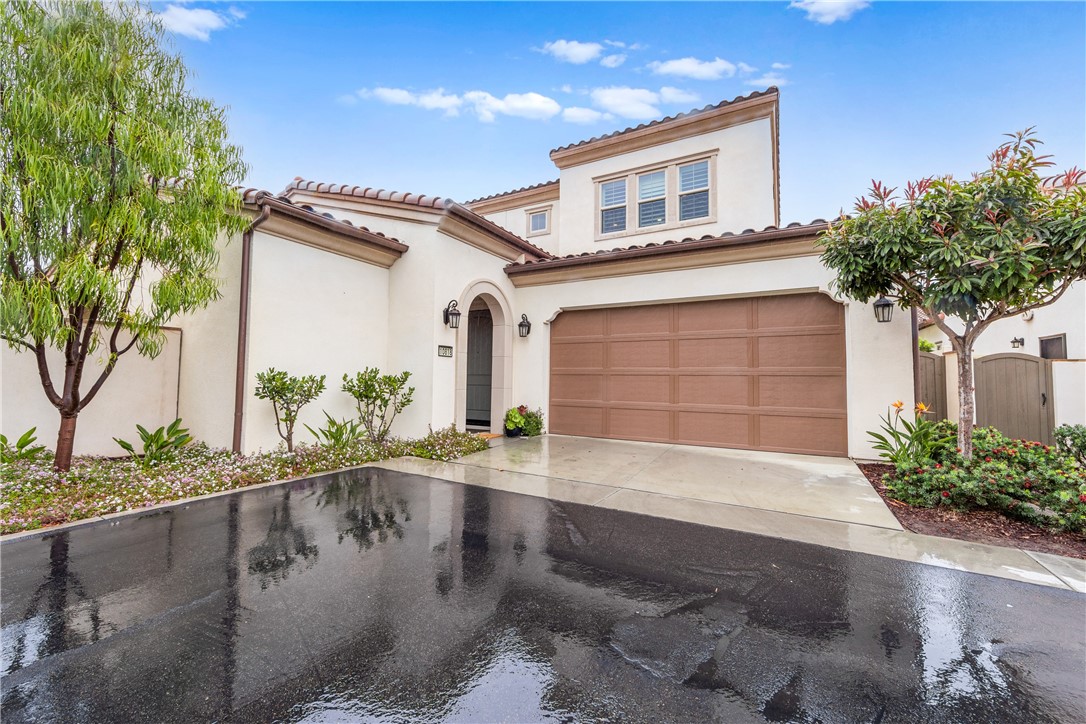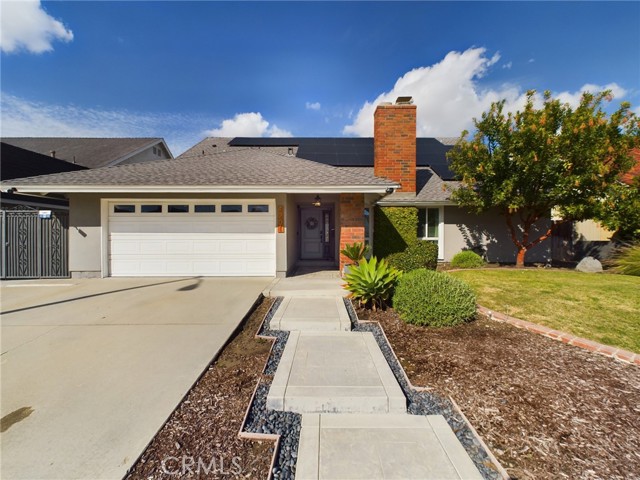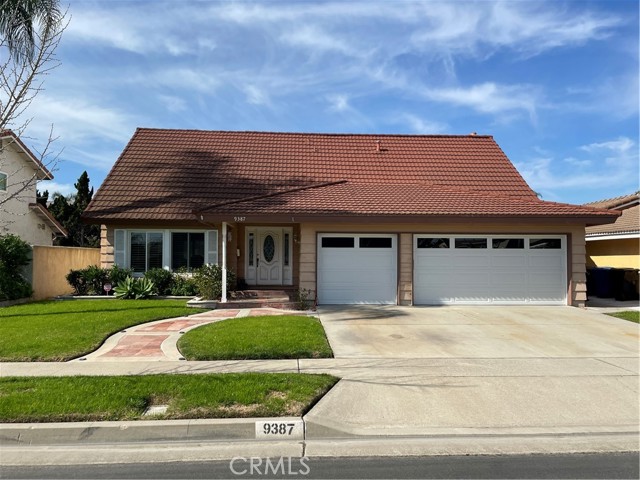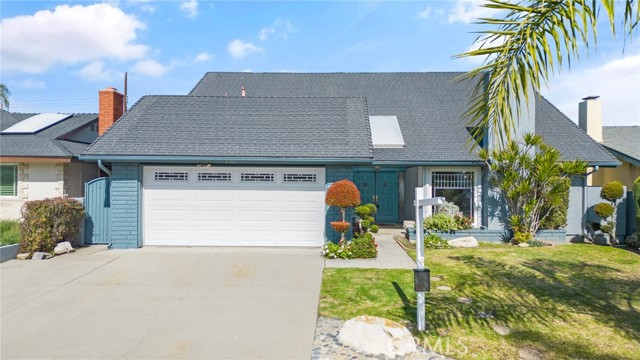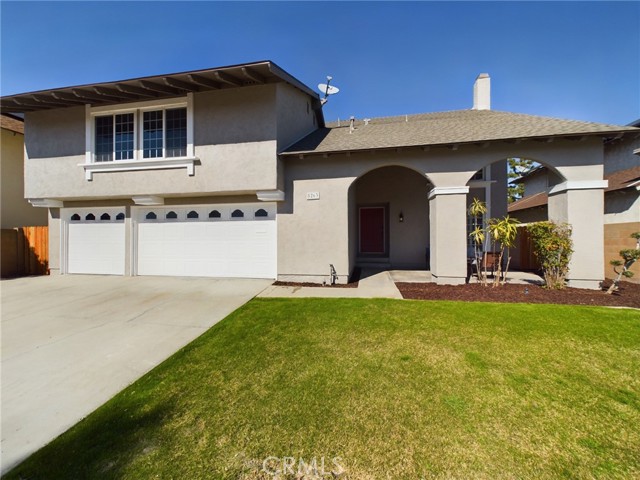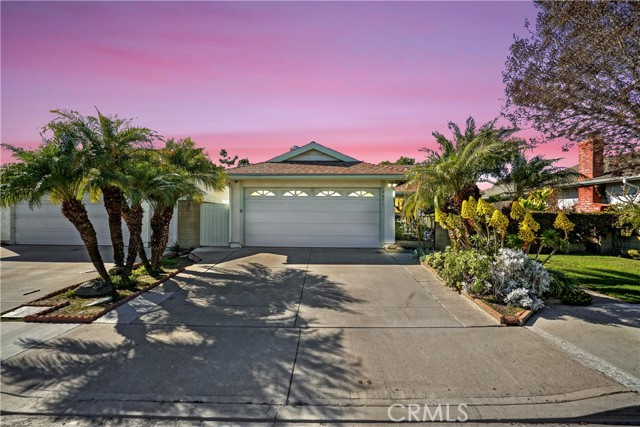4622 Ashbury Avenue, Cypress, CA
Property Detail
- Active
Property Description
This well maintained home located on a Large Cul-De-Sac style location, set back from street, in a great neighborhood just block with wrap around landscaped and sprinklered yard with large and covered patio for entertaining. Freshly painted stucco and eves that brighten up the exterior and a courtyard entry way to enjoy some private reading time. The interior of the home features central air and heat and a wide open remodeled kitchen with breakfast buffet that flows into an entertaining living room with fire place. This home is designed for entertaining lots of family and friends inside and out. Beautiful laminate flooring and tile flow though the kitchen and hall ways. Plantation wood shutters in all bedrooms and kitchen area. Master Bedroom features separate patio door leading out to the backyard and patio area. The master bath has been recently remodeled with his and her sinks and beautifully tiled walk-in shower. The other two baths have been recently remodeled as well very modern and tastefully.A separate laundry room with plenty of pantry storage is just off the kitchen area. A Water Softener system is located just inside the double car garage and also features a utility sink. There are many more features of this home so come see for yourself.
Property Features
- Dishwasher
- Disposal
- Gas Water Heater
- Range Hood
- Water Line to Refrigerator
- Water Softener
- Dishwasher
- Disposal
- Gas Water Heater
- Range Hood
- Water Line to Refrigerator
- Water Softener
- Central Air Cooling
- Double Door Entry
- Panel Doors
- Sliding Doors
- Block Fence
- Fireplace Living Room
- Fireplace Gas
- Carpet Floors
- Laminate Floors
- Tile Floors
- Vinyl Floors
- Central Heat
- Forced Air Heat
- Fireplace(s) Heat
- Central Heat
- Forced Air Heat
- Fireplace(s) Heat
- Block Walls
- Ceiling Fan(s)
- Copper Plumbing Partial
- Granite Counters
- Open Floorplan
- Pantry
- Recessed Lighting
- Garage - Two Door
- RV Potential
- Concrete Patio
- Covered Patio
- Patio Patio
- Asphalt Roof
- Public Sewer Sewer
- Public Water
- Double Pane Windows
- Plantation Shutters

