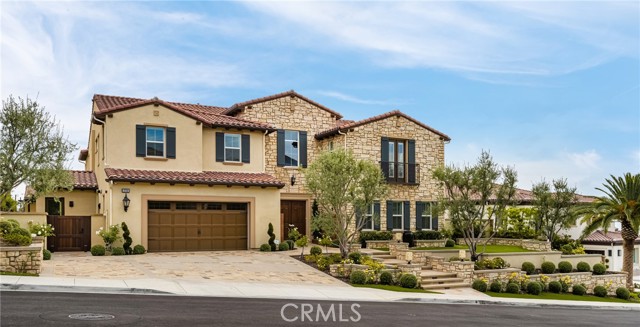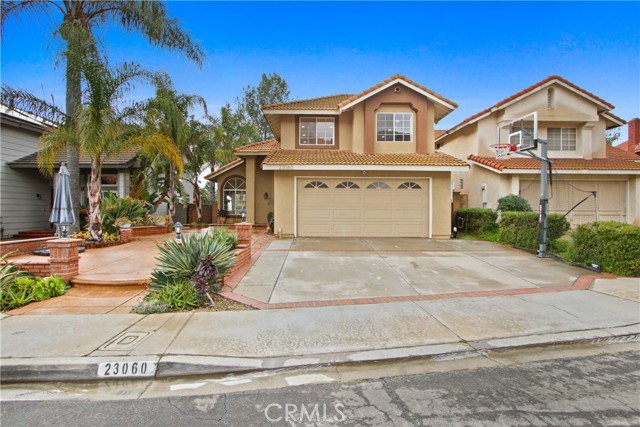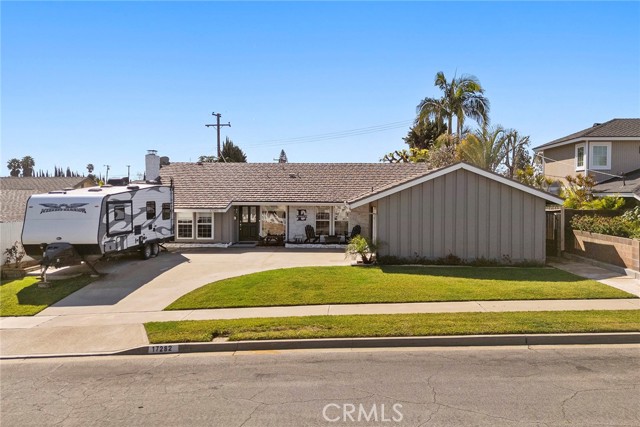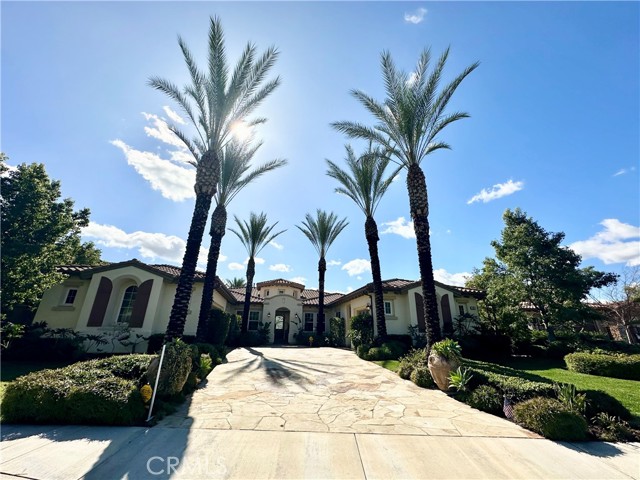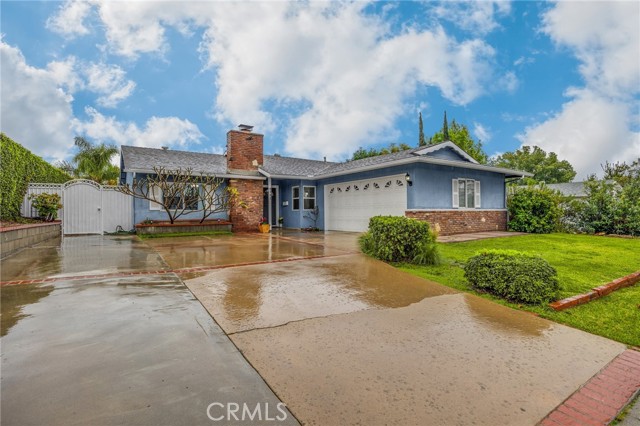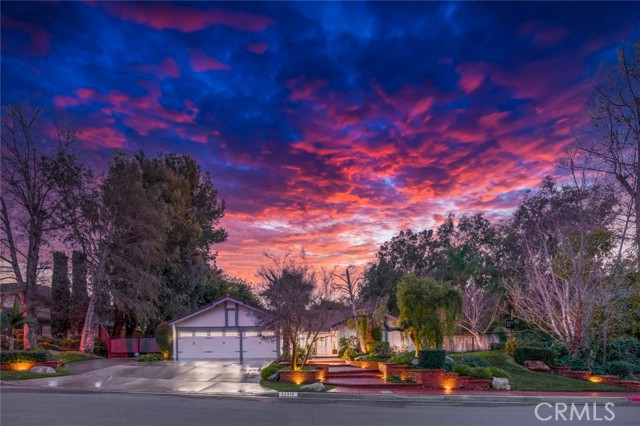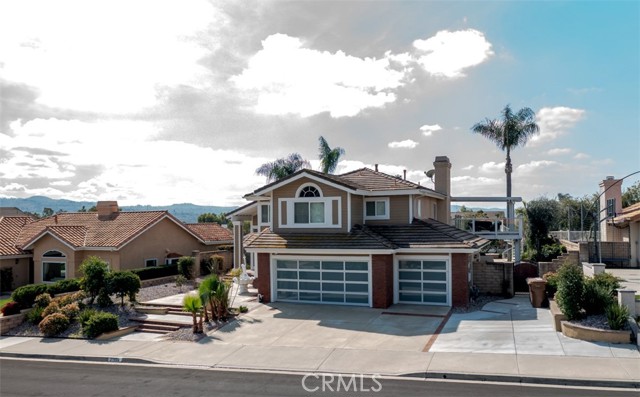4615 Via Del Buey Yorba Linda, CA
Property Detail
- Back-Offers
Property Description
This beautiful East Lake home is upgraded with a unique blend of functionality and efficiency. The rare downstairs bonus room features a coved ceiling and French sliding glass doors, and is ideal for a home office or gym. From the entryway, you'll notice the sweeping open sightline flowing through the generously-sized living room to the bonus room with views of the large, secluded backyard. The downstairs flooring consists entirely of travertine tile. Continuing to the kitchen, you'll find recessed lighting, a breakfast nook, and new stainless steel appliances. The adjacent sitting area is highlighted by a wood-burning fireplace and custom shelving with recessed lighting. A newly remodeled half bathroom and the laundry room, including the washer and dryer, complete the downstairs living space. Stairs and second level hallway feature reclaimed wood flooring. Upstairs, you'll find the oversized master suite with dual closets, double vanity sinks, and a large jacuzzi bathtub. Down the hallway are the two guest bedrooms, and newly remodeled guest bathroom. All bedrooms include ceiling fans and new stain-resistant carpet. All bathrooms include efficient low-flush toilets. Enjoy the quiet backyard where you'll appreciate the professionally installed drip irrigation system, drought resistant ground covering and plants, hearty St Augustine grass, and mature dwarf orange tree. Additional shelving units are found in the extremely functional two-car garage, which also includes cabinet buildouts, a tool shelf area, reverse osmosis water filtration system with carbon filter, and a faucet and wash basin perfect for cleaning up after gardening or working in the garage. Garage door opener has a backup battery for continued operation during any power outage. Stay efficiently cool in the summers with the attic fan, oversized A/C unit with HEPA filter, dual pane windows throughout, and kitchen ceiling fan. East Lake Community includes access to a private lake, clubhouse, pools, and fitness center, and is a short distance from award-winning schools.
Property Features
- Convection Oven
- Dishwasher
- Disposal
- Gas Oven
- Gas Range
- Gas Water Heater
- Microwave
- Refrigerator
- Water Heater
- Water Purifier
- Convection Oven
- Dishwasher
- Disposal
- Gas Oven
- Gas Range
- Gas Water Heater
- Microwave
- Refrigerator
- Water Heater
- Water Purifier
- Central Air Cooling
- Fireplace Den
- Fireplace Wood Burning
- Central Heat
- Fireplace(s) Heat
- Central Heat
- Fireplace(s) Heat
- Attic Fan
- Ceiling Fan(s)
- Crown Molding
- Open Floorplan
- Recessed Lighting
- Storage
- Driveway
- Garage
- Spanish Tile Roof
- Public Sewer Sewer
- Bath Spa
- Hills View
- Public Water

