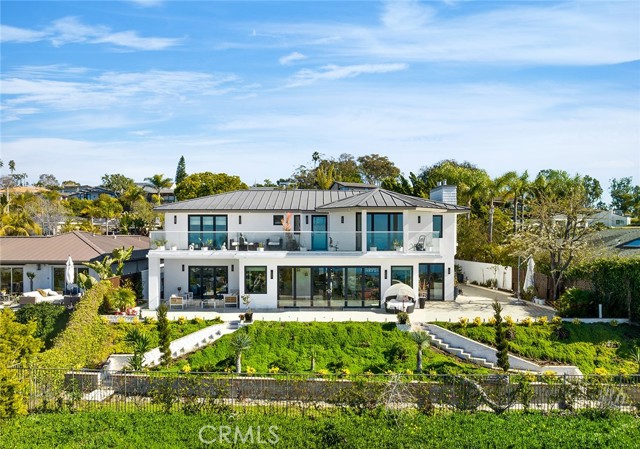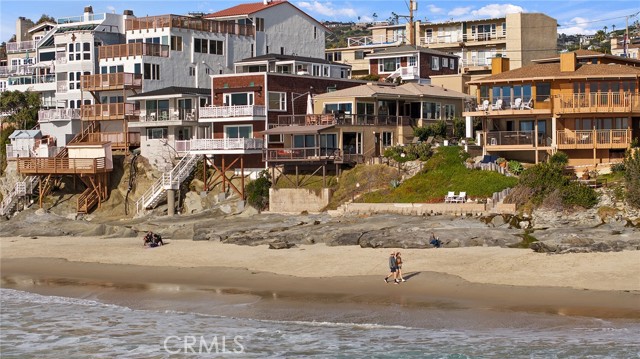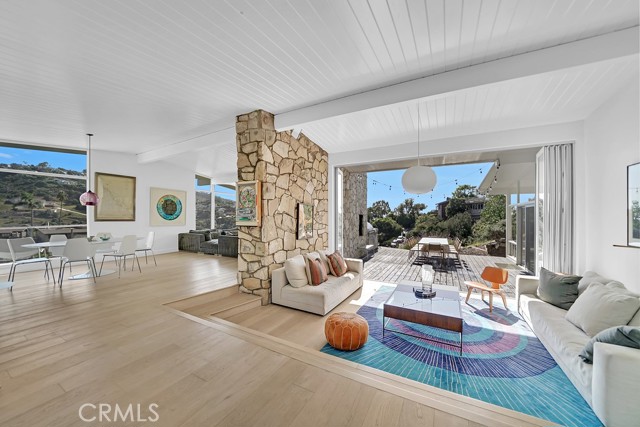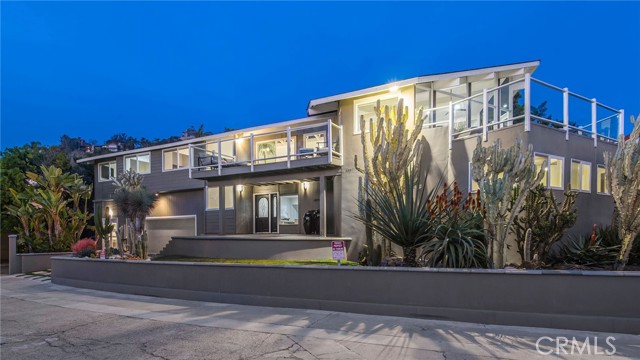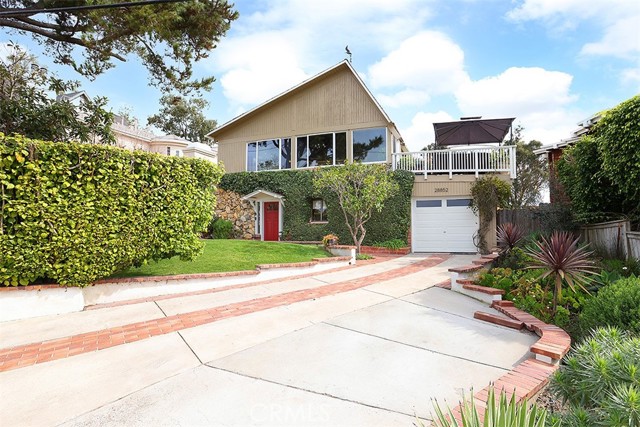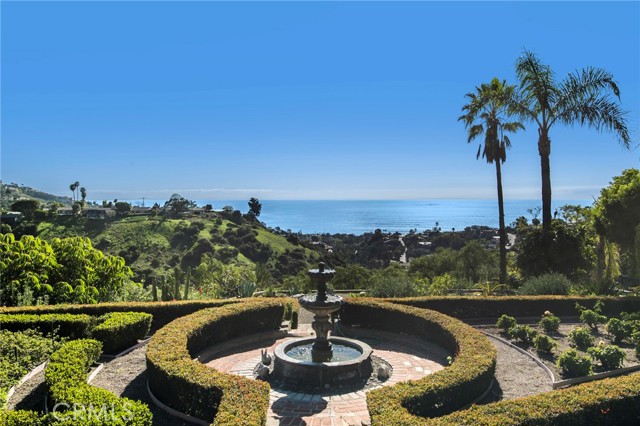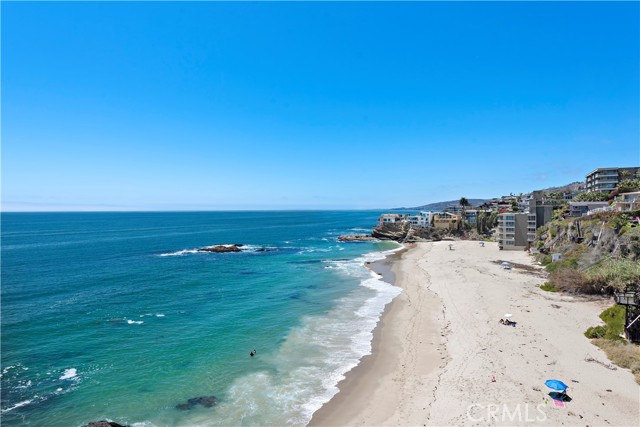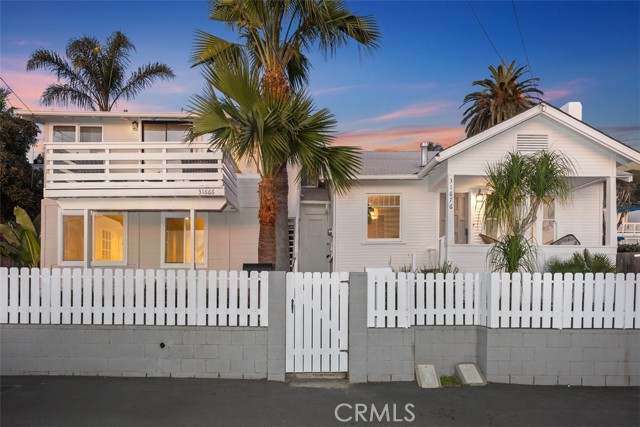461 Poplar Street, Laguna Beach, CA
Property Detail
- Active
Property Description
This craftsman style home sits beautifully in the secluded and quiet Tree Streets of North Laguna Beach, a charming and peaceful neighborhood situated within walking distance to downtown and beautiful beaches. The home boasts three bedrooms and three bathrooms, including a master suite with stunning ocean and city views. Pass through the charming garden and the dutch door entryway, into the open main living area with vaulted wood ceilings, rock wall fireplace and hardwood floors which are continued throughout the home. Three sets of French doors connect the open concept interior to the private backyard and deck enabling an indoor/outdoor living area which is ideal for entertaining. Updated kitchen contains stainless steel appliances, granite counters and a spacious pantry. The master retreat encompasses three closets, gas fireplace and opens to an expanded deck to enjoy views of the ocean, city and sunsets. Master bath with dual vanities, jet tub and sizable shower. A three car garage includes built-in storage. An additional covered carport creates the perfect space for a golf cart to take to the beach, shops and restaurants just around the corner in downtown Laguna Beach. Additionally, this area is ideal for storing surf boards, kayaks, etc and includes an outdoor shower.
Property Features
- Built-In Range
- Dishwasher
- Gas Range
- Range Hood
- Refrigerator
- Built-In Range
- Dishwasher
- Gas Range
- Range Hood
- Refrigerator
- Craftsman Style
- Central Air Cooling
- French Doors
- Sliding Doors
- Block Fence
- Wood Fence
- Fireplace Living Room
- Fireplace Master Bedroom
- Fireplace Electric
- Fireplace Gas
- Wood Floors
- Forced Air Heat
- Forced Air Heat
- High Ceilings
- Open Floorplan
- Pantry
- Recessed Lighting
- Storage
- Built-In Storage
- Covered
- Garage
- Garage - Single Door
- Deck Patio
- Wood Patio
- Public Sewer Sewer
- Bath Spa
- City Lights View
- Hills View
- Ocean View
- Public Water

