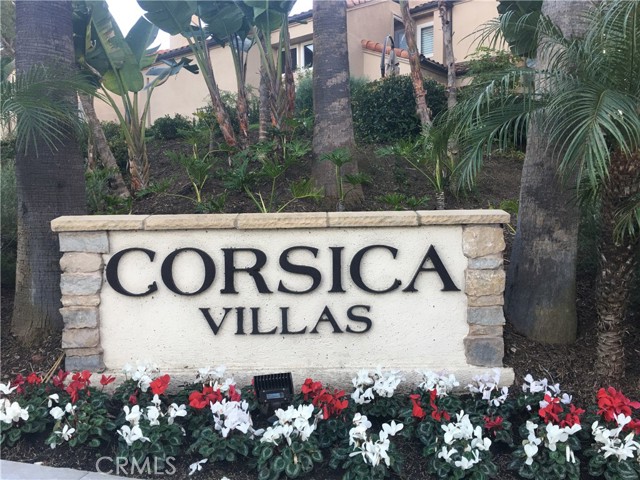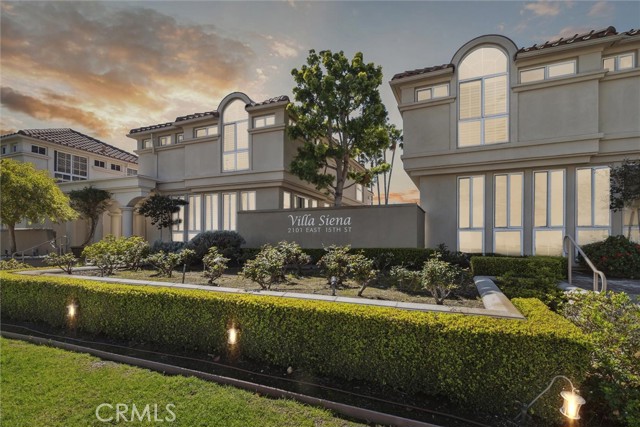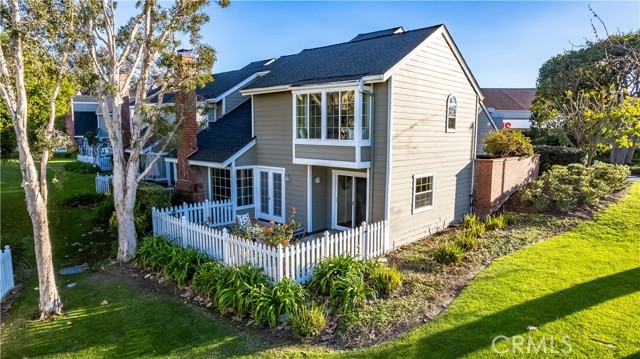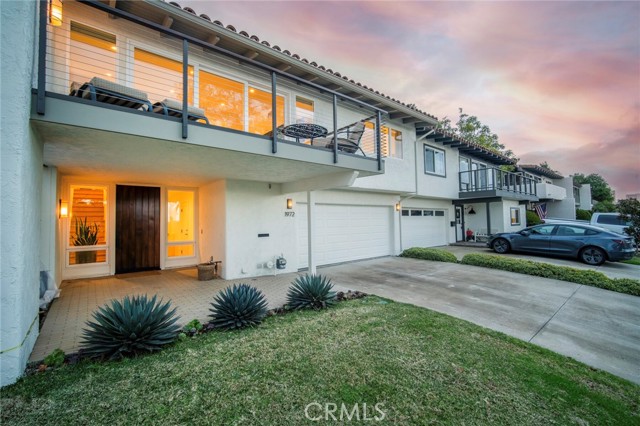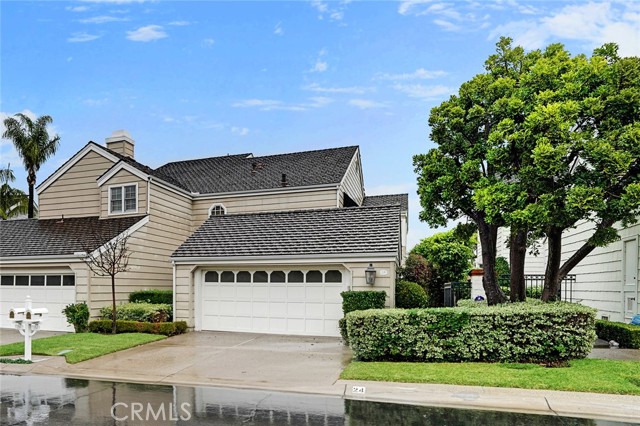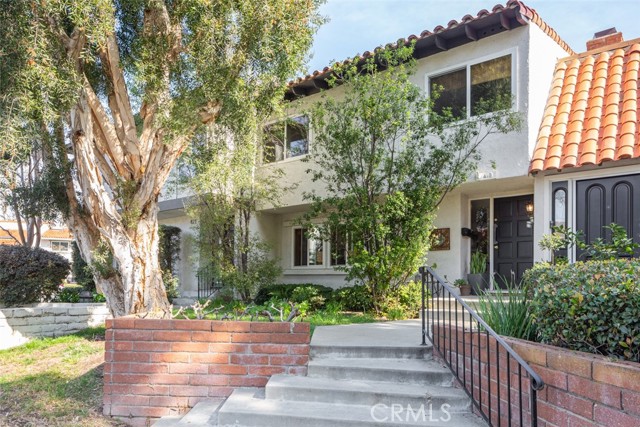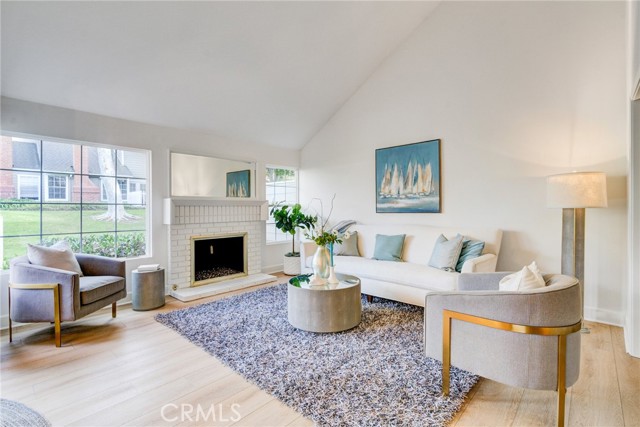46 Sea Island Drive, Newport Beach, CA
Property Detail
- Active
Property Description
PANORAMIC UNOBSTRUCTED BIG CANYON GOLF COURSE VIEWS! This 2 bedroom, 2 bathroom, 2 car parking home is for the the person who seeks perfection and looking for a turn-key home or vacation home! In the gated community of Sea Island you will find this gem streaming with sunlight and a complete remodel which includes a new trex deck balcony (permitted), new Fleetwood sliding doors, blinds that are remote controlled, new bathrooms with quartzite stone, designer tiles, new bathtub and showers. No detail has been overlooked! Views from almost every room. Open and bright kitchen, spacious dining room with added wet bar area overlooks the open living room featuring soaring ceilings, streaming sunlight, fireplace with designer tile, wood flooring and custom modern glass has replaced the old railings. Master suite features custom headboard and bed (included in sale), closet organizers, balcony access, high ceilings and dual vanity bathroom with new quartzite style stone shower, dressing area and designer knobs. Second bedroom also features closet organizers and built in storage. This home has tons of storage and the gated garage area has two separate additional storage cabinets. All closets have organizers and additional storage cabinetry has been added. Central air conditioning throughout and both ceiling fans are included. Just minutes to Fashion Island, the beach and back bay. THIS HOME IS STUNNING!
Property Features
- Dishwasher
- Electric Oven
- Electric Range
- Electric Cooktop
- Microwave
- Refrigerator
- Dishwasher
- Electric Oven
- Electric Range
- Electric Cooktop
- Microwave
- Refrigerator
- Craftsman Style
- Central Air Cooling
- Drywall Walls Exterior
- Fireplace Living Room
- Stone Floors
- Wood Floors
- Slab
- Central Heat
- Central Heat
- Balcony
- Cathedral Ceiling(s)
- Granite Counters
- Quartz Counters
- Controlled Entrance
- Gated
- See Remarks
- Subterranean
- Deck Patio
- Front Porch Patio
- See Remarks Patio
- Association Pool
- Community Pool
- Public Sewer Sewer
- Association Spa
- Community Spa
- Golf Course View
- Panoramic View
- Public Water
- Blinds
- Custom Covering
- Insulated Windows

