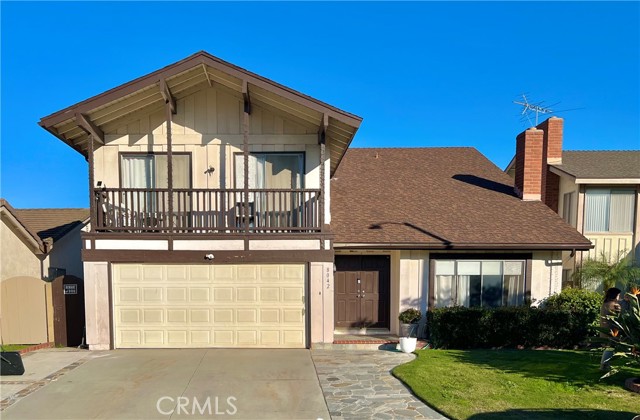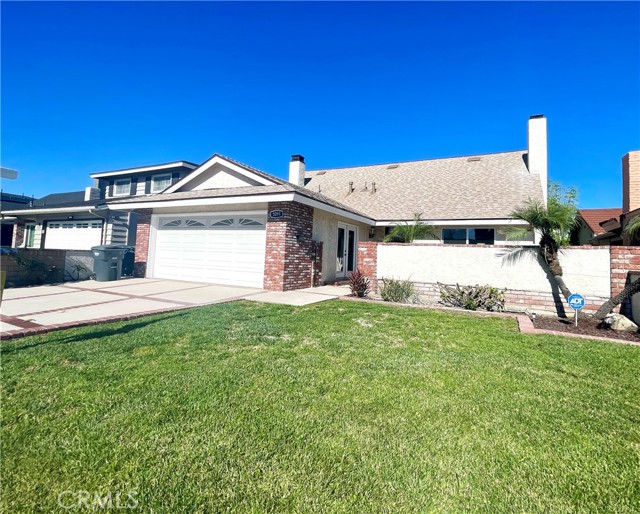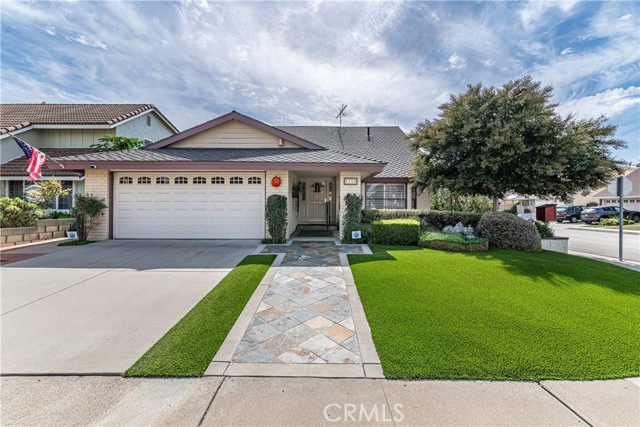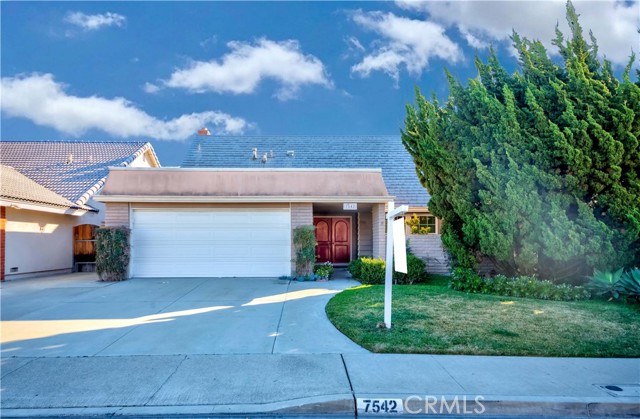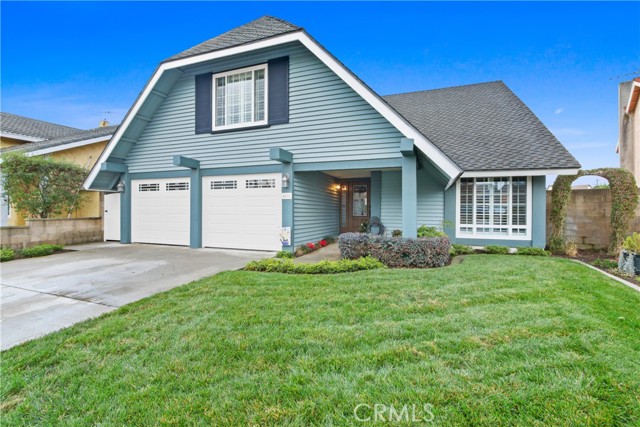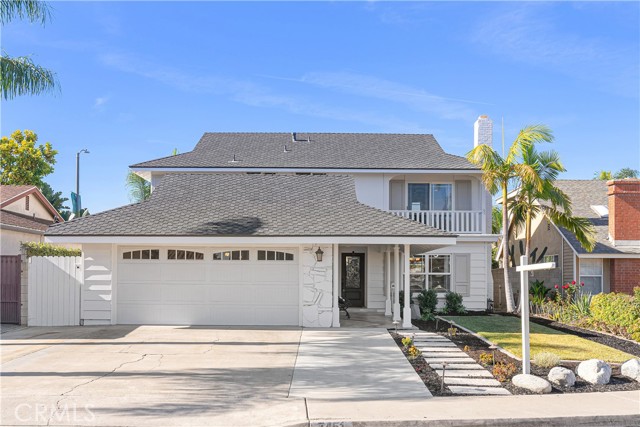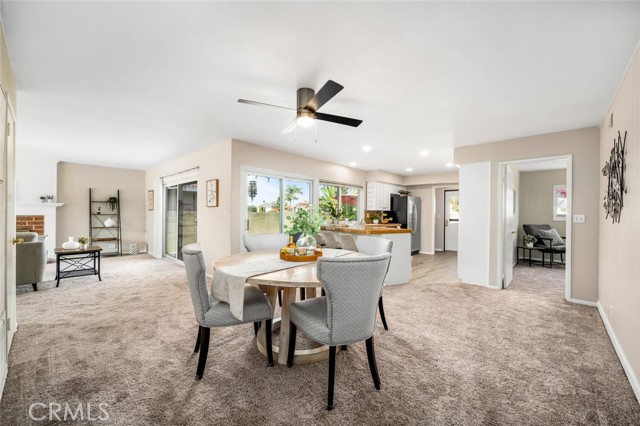4575 Amberwood Avenue, La Palma, CA
Property Detail
- Active
Property Description
Located in a highly sought after neighborhood in La Palma, this lovely home features 3BR/2BA and over 2300 sq ft of interior living space. With a gated courtyard entry, this home is light and bright and features an open, flowing floorpan. The kitchen has a window over the sink looking out to the front yard and also a side door. Just adjacent to the kitchen is a breakfast nook and formal dining room; divider wall is cosmetic only and can easily be removed. French doors lead out from the dining room to the nicely landscaped backyard with concrete patio as well as grass. There is a large formal living room with fireplace. The previous 4th bedroom was converted into a family room with brick fireplace and small addition but could easily be converted back to a large bedroom by adding a closet. Upstairs you will find all three bedrooms, all generously sized with one being oversized. Home has been freshly painted and has brand new carpet and is ready for a new owner. The garage is over sized, was once a 3 car garage but was converted to two 1-1/2 car garages to make parking easier. This home is located in a very desirable neighborhood within walking distance to award winning schools -- Steve Luther Elementary School (K-6), Walker Junior High School/Oxford, and John F. Kennedy High School/Oxford. Conveniently located close to shopping, dining, hospital/medical center, parks and freeway access in all directions.
Property Features
- Dishwasher
- Disposal
- Gas Range
- Water Heater
- Dishwasher
- Disposal
- Gas Range
- Water Heater
- Central Air Cooling
- Fireplace Family Room
- Fireplace Living Room
- Carpet Floors
- Tile Floors
- Central Heat
- Central Heat
- Direct Garage Access
- Garage - Two Door
- Unknown Sewer
- Public Water

