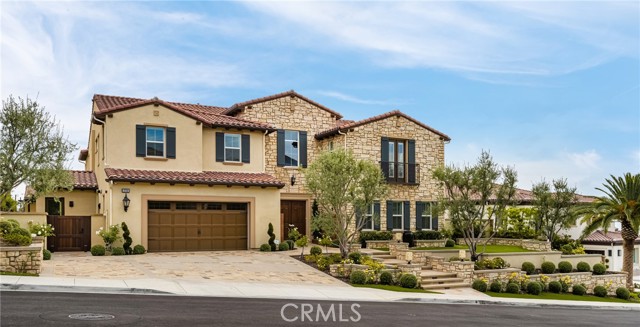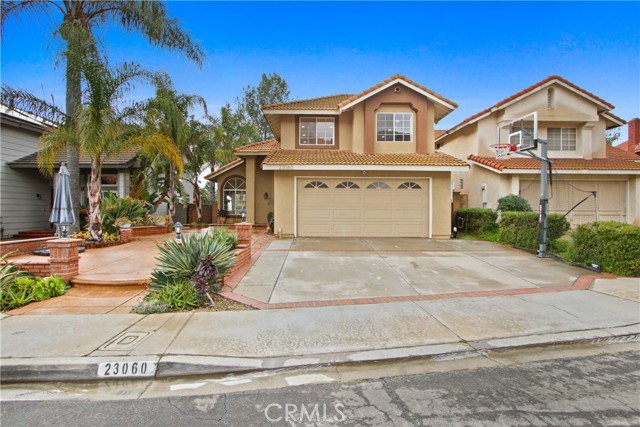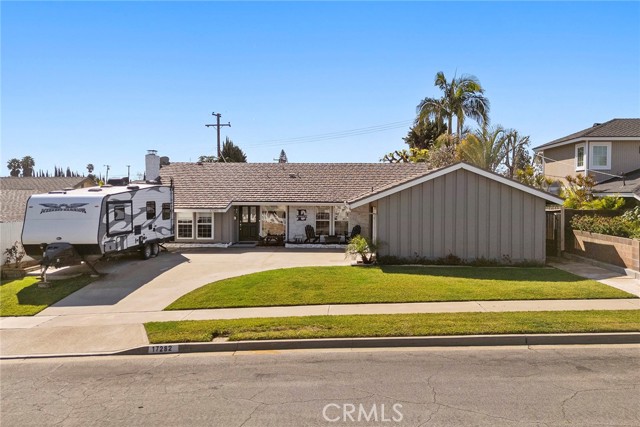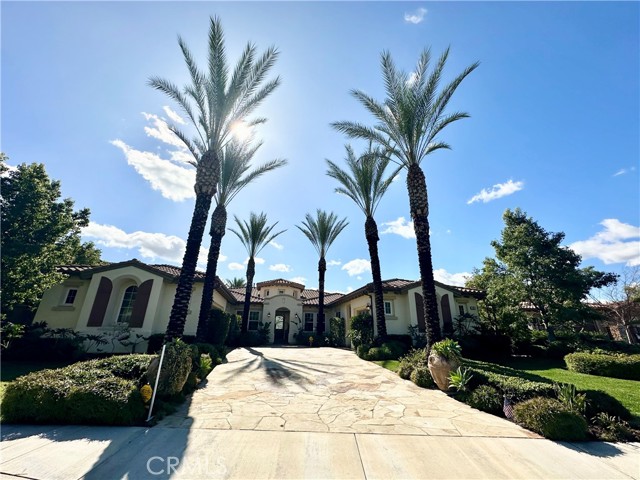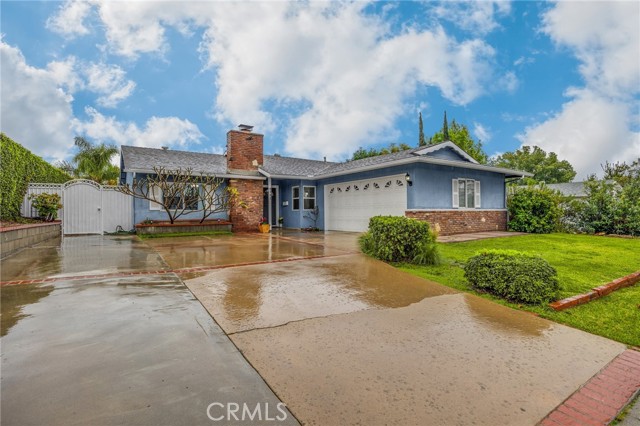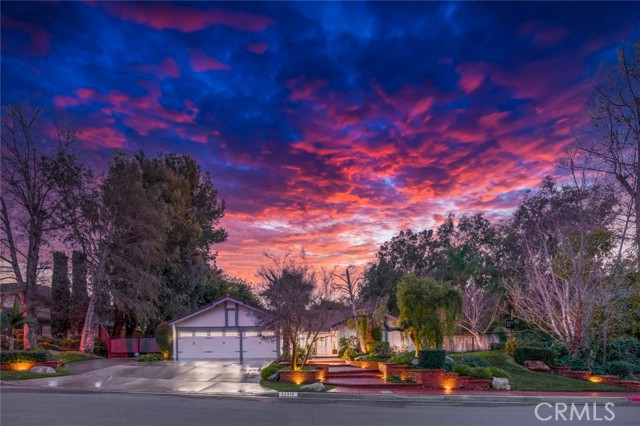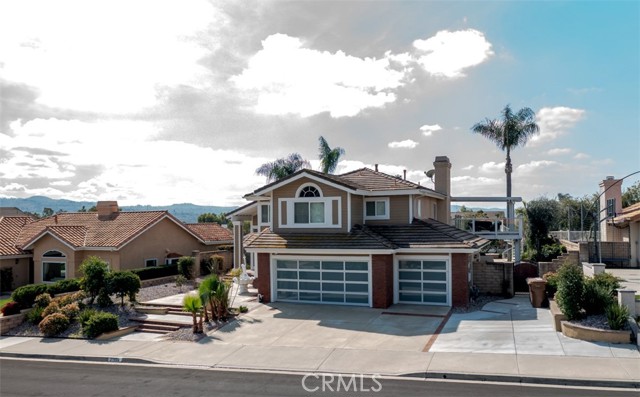4556 Mimosa Drive, Yorba Linda, CA
Property Detail
- Active
Property Description
This ranch style Yorba Linda single story home has three bedrooms, two bathrooms, and a large family room. It is located on a cul-de-sac and has 20 newer solar panels (2019) providing a very low electricity bill. (current owner pays less than $20/month). The front porch is large enough for bench seating. The front entry has tiled flooring and wide entry closet. Hardwood flooring in the living, dining, hall and bedrooms. The updated kitchen has a window over the sink, granite counter tops, and kitchen island with seating area. The kitchen opens to the living room which has a fireplace with built-in shelving all around along with an adjacent family dining area. Exit the living area thru the french wood & glass pocket doors which lead to the family room. The family room addition has vaulted ceilings, plantation shutters, surround sound and two side doors to enter the rear yard. All bedrooms have wood flooring, built in closet organizers, ceiling fans, and cordless blinds. The master bedroom has a private bath with shower. Full bath off hallway with double vanity sinks, soaking tub, and tiled floors. Lot's of grass in the back yard along with a newer open concrete pad with a large circular gas fire pit with lava rocks. Adjacent covered patio area with direct access to the garage. Other features are attic fan, rear yard storage shed, and widened driveway. Updated irrigation & sod in back yard. Recent updates include A/C, solar inverter, new Tank-Less water heater.
Property Features
- Dishwasher
- Free-Standing Range
- Disposal
- Gas Range
- Microwave
- Tankless Water Heater
- Water Softener
- Dishwasher
- Free-Standing Range
- Disposal
- Gas Range
- Microwave
- Tankless Water Heater
- Water Softener
- Ranch Style
- Central Air Cooling
- Mirror Closet Door(s)
- Panel Doors
- Stucco Exterior
- Block Fence
- Wood Fence
- Fireplace Living Room
- Fireplace Gas Starter
- Tile Floors
- Wood Floors
- Slab
- Central Heat
- Central Heat
- Attic Fan
- Block Walls
- Crown Molding
- Granite Counters
- Open Floorplan
- Pull Down Stairs to Attic
- Unfurnished
- Direct Garage Access
- Garage Faces Front
- Brick Patio
- Concrete Patio
- Covered Patio
- Deck Patio
- Composition Roof
- Public Sewer Sewer
- Neighborhood View
- Public Water
- Blinds
- Double Pane Windows
- Shutters

