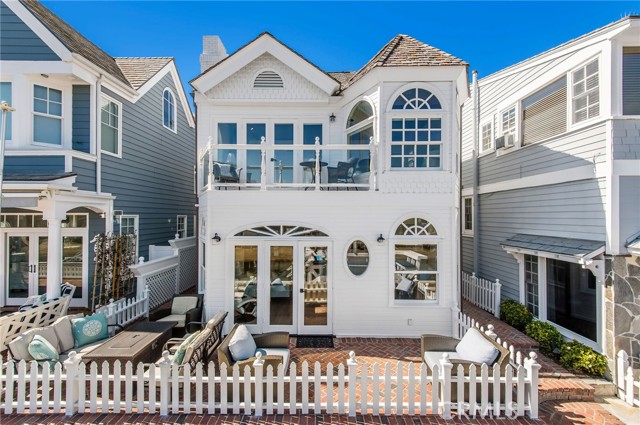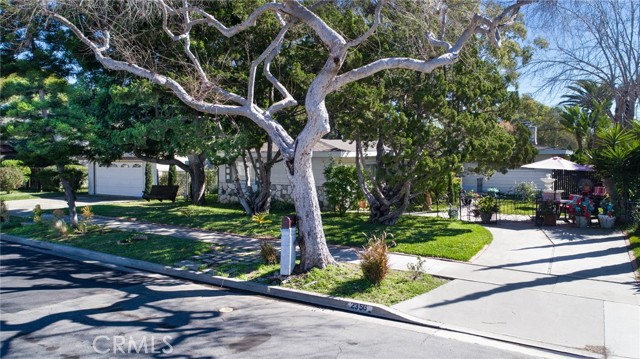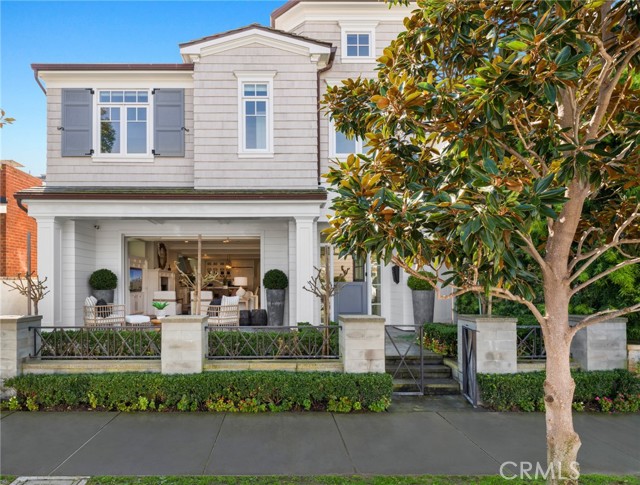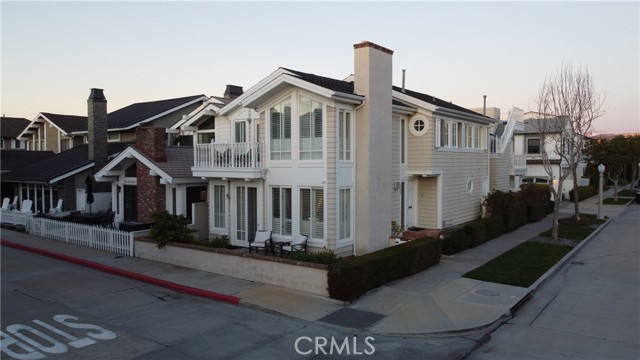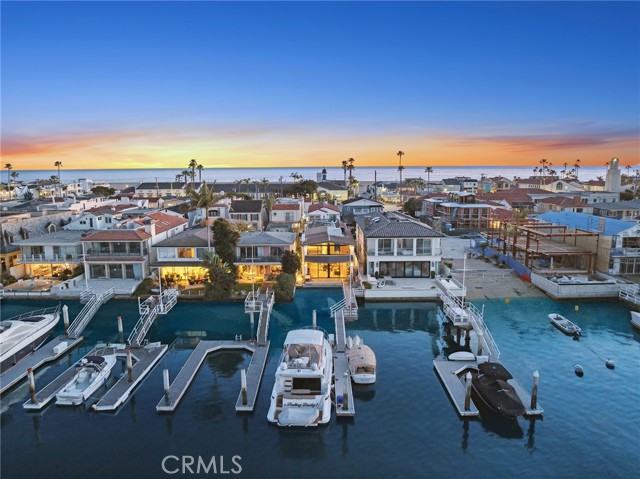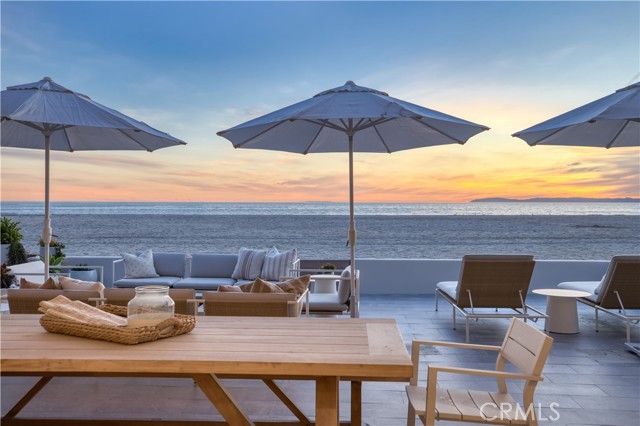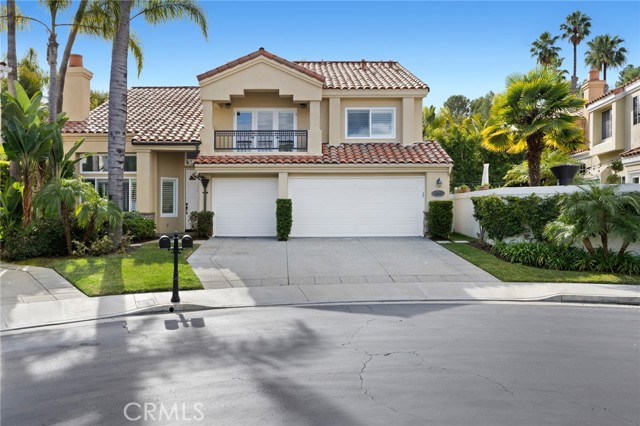453 Santa Ana Avenue, Newport Beach, CA
Property Detail
- Active
Property Description
Stunning Spanish-style custom home built in 2000, located in the highly sought-after Newport Heights Neighborhood. Private gates open onto a lush, spacious yard featuring a new fire pit, fountains, outdoor sound system, and mature trees. The gourmet kitchen with stainless steel appliances, a walk-in pantry, and an oversized island with an ample counter seating area. The kitchen opens up to the wonderful family room with a fireplace and a formal dining room. Highly desirable main floor bedroom with en-suite bathroom. Upstairs you will find an expansive master suite with a large walk-in closet, two additional bedrooms, a bath with dual sinks, plus a bonus room and laundry room. A bright main floor bedroom with an en-suite bath is perfect either as a guest room or a home office. An attached 2 car garage completes the home. New matching countertops in the kitchen and powder room, custom lighting, dual A/C, new fixtures and window treatments, a security system, recessed lighting, and many other upgrades. Located within walking distance to local parks, Newport Heights Elementary School, and world-class shopping and dining on 17th Street and Pacific Coast Highway, and Newport Heights Elementary School. Newport Heights most beloved Spanish-style home. You visit it every Halloween. You walk past it every day on the Heights favorite street, Santa Ana Ave. Don't let this once-in-a-lifetime opportunity pass you by.
Property Features
- 6 Burner Stove
- Built-In Range
- Dishwasher
- Freezer
- Disposal
- Ice Maker
- Microwave
- Range Hood
- 6 Burner Stove
- Built-In Range
- Dishwasher
- Freezer
- Disposal
- Ice Maker
- Microwave
- Range Hood
- Dual Cooling
- Stucco Exterior
- Stucco Wall Fence
- Fireplace Family Room
- Fireplace Living Room
- Fireplace Fire Pit
- Tile Floors
- Wood Floors
- Central Heat
- Forced Air Heat
- Fireplace(s) Heat
- Central Heat
- Forced Air Heat
- Fireplace(s) Heat
- In-Law Floorplan
- Built-in Features
- Open Floorplan
- Pantry
- Recessed Lighting
- Wired for Sound
- Tile Roof
- Public Sewer Sewer
- Public Water

