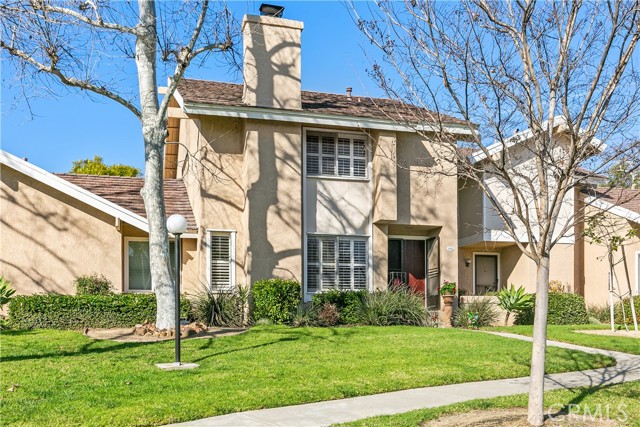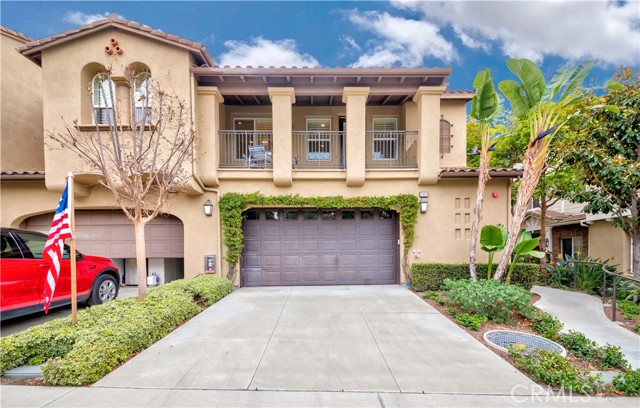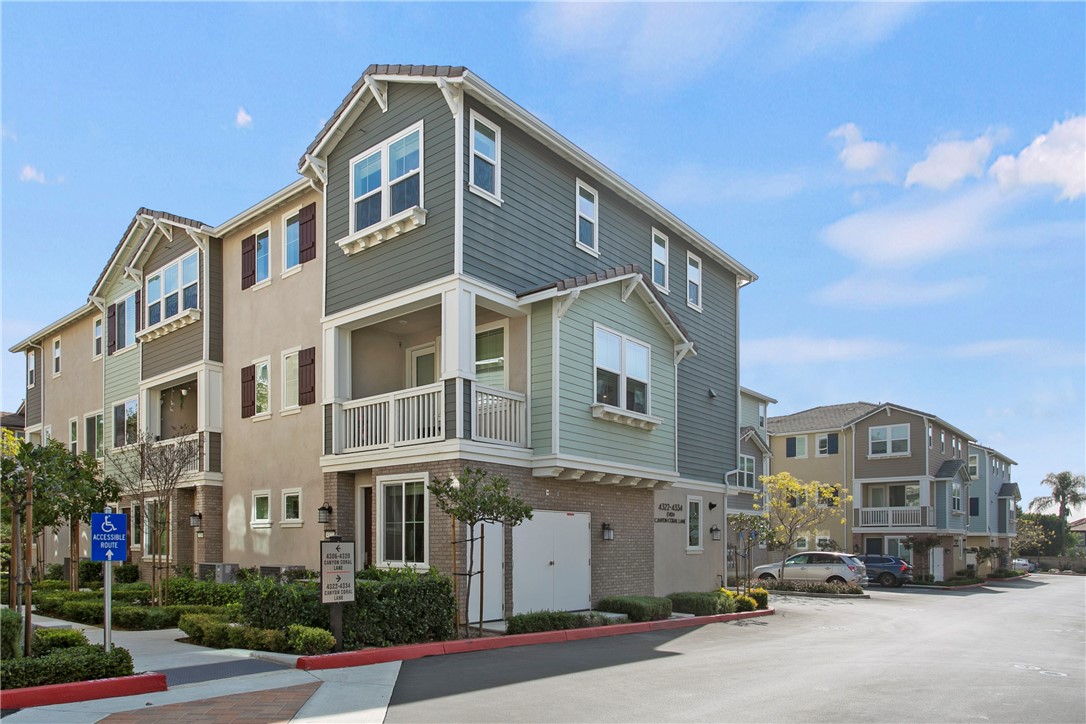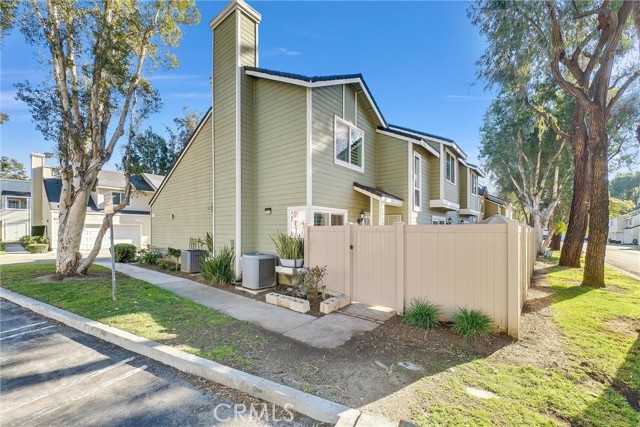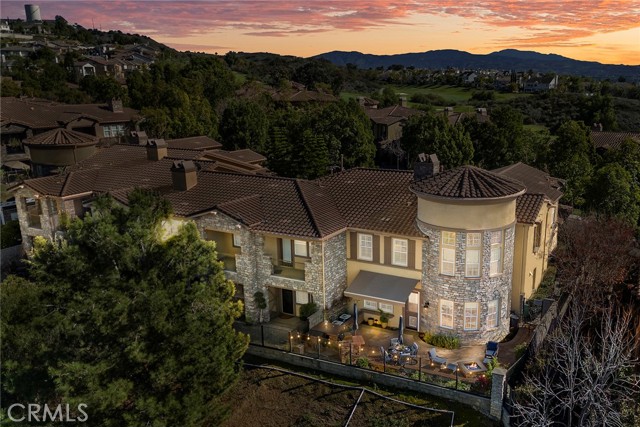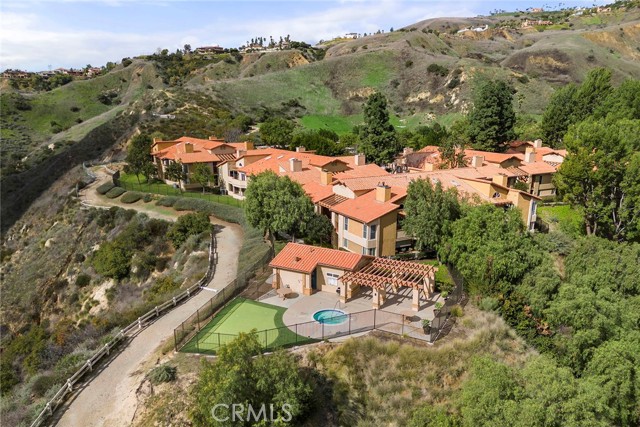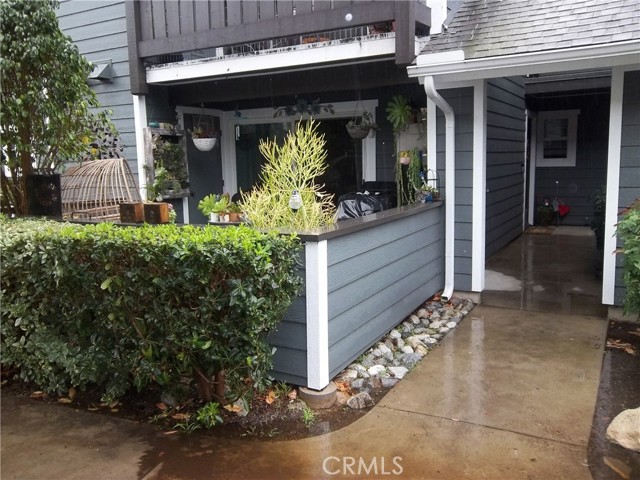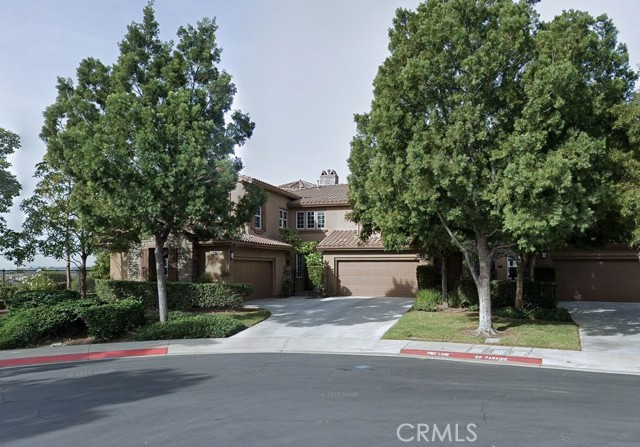4524 Bates Drive, Yorba Linda, CA
Property Detail
- Active
Property Description
Welcome home! Beautiful 3 bed 1.5 bath 2-Story end unit condo in wonderful Yorba Linda! Upon opening the elegant front door, you are greeted with an open and spacious design featuring large ceramic tile flooring. Recently renovated kitchen showcasing white shaker cabinets (lazy-Susan organizers in corners), butcher-block counter tops stained with Tung oil, fashionable white farmhouse sink, and brick veneer back-splash. Crown molding and fresh paint throughout first level. French doors open to private patio for BBQ time! Also found on the first level are a remodeled powder room and large storage closet. All 3 bedrooms are found on the second level. The master has a private door to glamorous bathroom: Grohe SmartControl shower system supplied by a tank-less water heater, smart vanity mirror with dimming lights and defogger, and stylish finishes abound. Laundry hook-ups for full-size stack-able washer and dryer (Kenmore Elite, included with purchase price). The property features central AC with Wi-Fi programmable thermostat. Also, on Wi-Fi are a whole house fan and dimmable lights in the master bedroom. Additionally, all 3 bedrooms have ceiling fans. HOA includes community swimming pool (with wading pool for kids), tennis court, basketball court, playground, and greenbelts. Part of the highly ranked Placentia-Yorba Linda school district! Walking distance to parks, Yorba Linda community center, Yorba Linda middle school, and hiking trails. So much to fall in love with!
Property Features
- Tankless Water Heater
- Tankless Water Heater
- Central Air Cooling
- Whole House Fan Cooling
- French Doors
- Fireplace None
- Carpet Floors
- Tile Floors
- Central Heat
- Central Heat
- Ceiling Fan(s)
- Crown Molding
- Open Floorplan
- Unfurnished
- Garage
- Unassigned
- Patio Patio
- Association Pool
- Public Sewer Sewer
- Public Water
- Double Pane Windows

