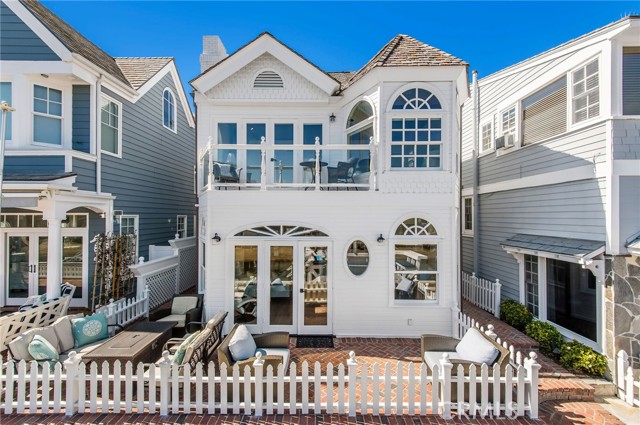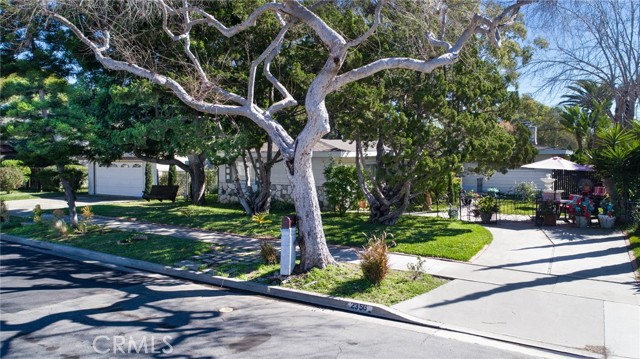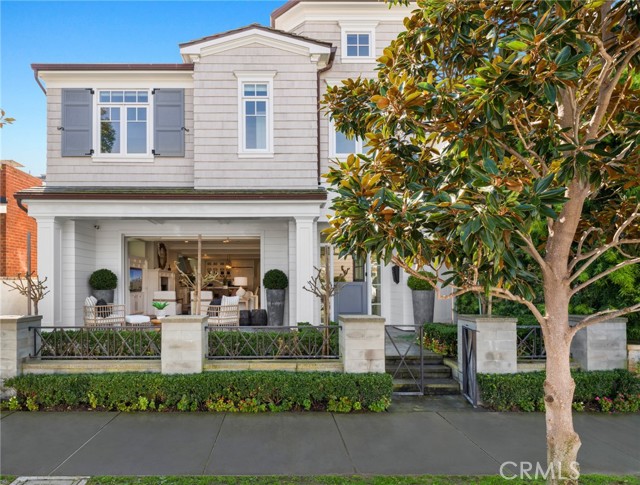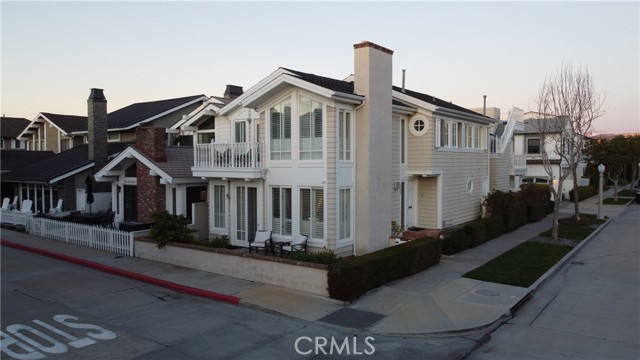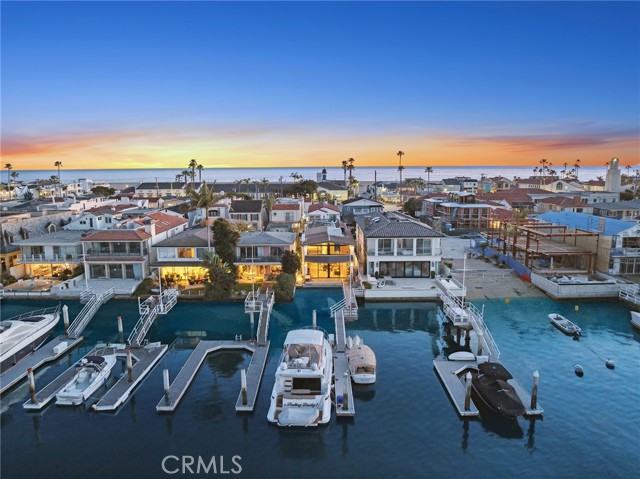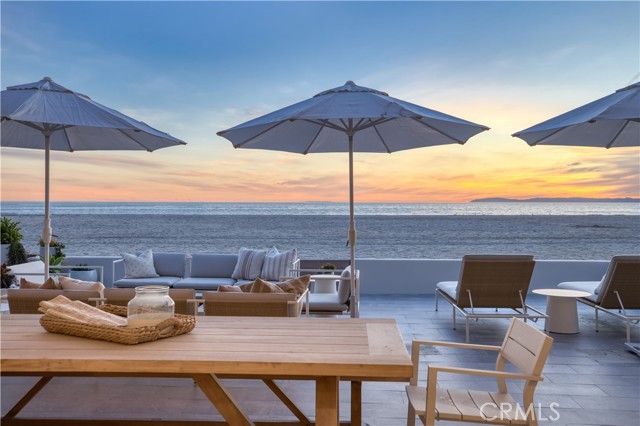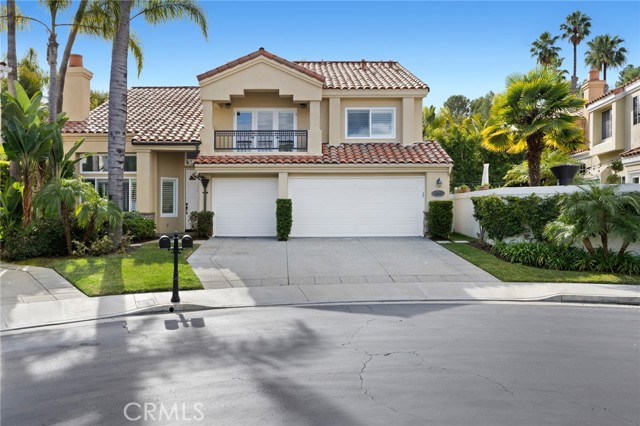45 Royal Saint George Road, Newport Beach, CA
Property Detail
- Active
Property Description
Charm, functionality, and convenience meet at this single-level dwelling nestled in the exclusive guard-gated community of Big Canyon. Situated on a prime parcel measuring over 15,000 square feet, a cottage-style exterior envelopes five gracious bedrooms, four full bathrooms, multiple living spaces, and a formal dining area. At the entrance, a gated brick pathway welcomes visitors and introduces the timeless interiors of approximately 4,158 square feet. Notable features of the home include high exposed beam ceilings punctured with skylights, recently refinished wood flooring, newer carpet, recently painted interiors, and custom built-ins. Embellished with a brick accent wall and newer quartz countertops, the light-filled kitchen opens to a spacious breakfast nook fitted with a wine/bar storage closet. Further along, casual living areas complete with a wet bar, fireplace, and French doors make entertaining a breeze. Among the five sleeping quarters is the sumptuous owner's suite which impresses with a large separate seating area, fireplace, and multiple glass doors that open to a tranquil patio. Beyond, rambling park-like grounds host multiple al fresco dining areas along with a pool and spa surrounded by mature trees providing the utmost privacy and serenity. A three-car garage, gated entry, and a phone booth further distinguish 45 Royal Saint George as a truly unique offering. Perfectly positioned near Fashion Island shopping center, upscale dining, and picturesque beaches, this address curates a life of heighted luxury.
Property Features
- Dishwasher
- Gas Cooktop
- Range Hood
- Refrigerator
- Dishwasher
- Gas Cooktop
- Range Hood
- Refrigerator
- Central Air Cooling
- French Doors
- Fireplace Family Room
- Fireplace Living Room
- Fireplace Master Bedroom
- Fireplace Gas
- Carpet Floors
- Tile Floors
- Wood Floors
- Central Heat
- Central Heat
- Beamed Ceilings
- Built-in Features
- Crown Molding
- High Ceilings
- Open Floorplan
- Recessed Lighting
- Wainscoting
- Direct Garage Access
- Driveway
- Garage
- Garage Faces Front
- Garage - Three Door
- Patio Open Patio
- Private Pool
- Diving Board Pool
- In Ground Pool
- Public Sewer Sewer
- Private Spa
- Public Water
- Skylight(s)

