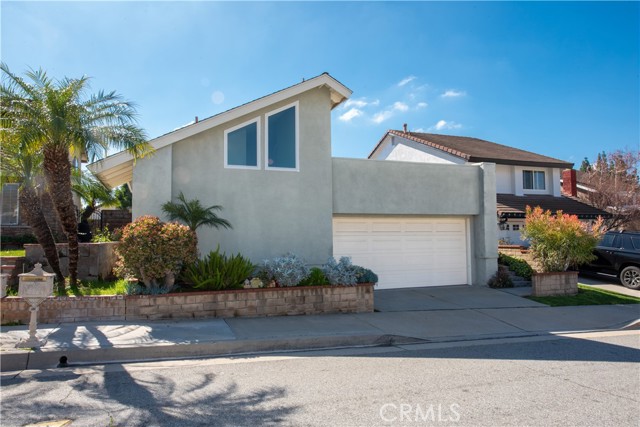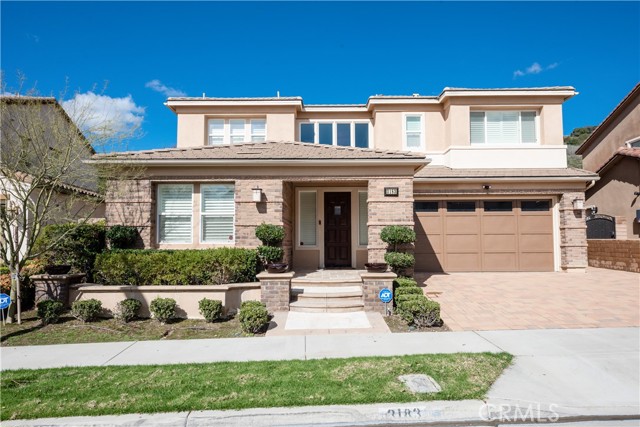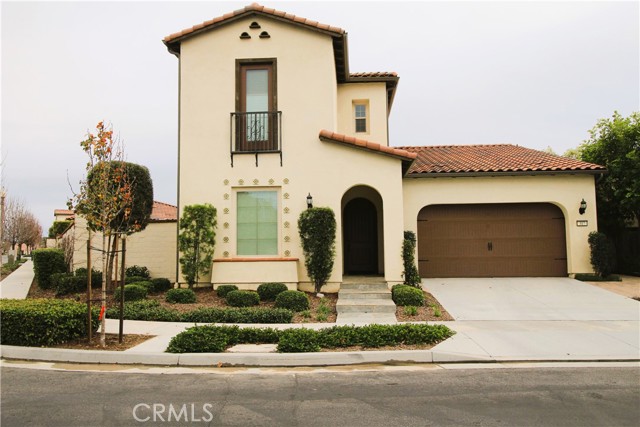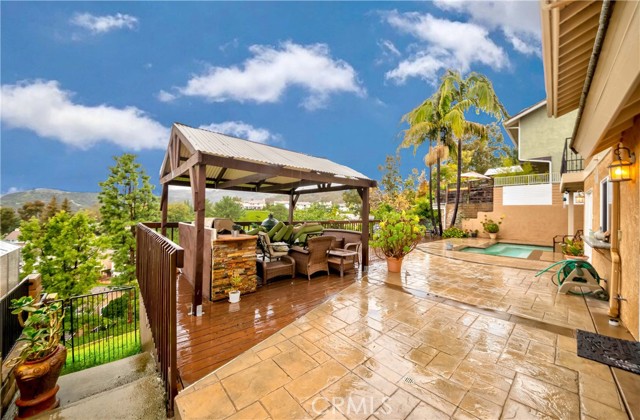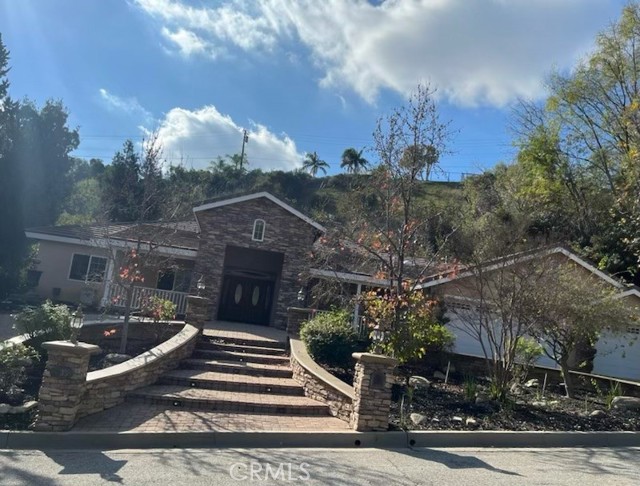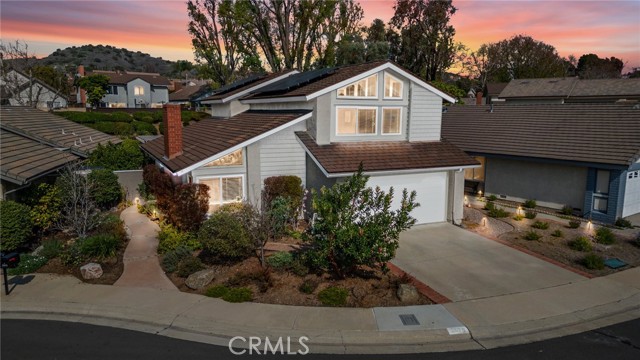4350 Bob White Road, Brea, CA
Property Detail
- Active
Property Description
Welcome to this gorgeous luxury home located in the coveted Brea Olinda Ranch community built by Christopher Homes. This home is located on a pristine lot with views of the city lights and Catalina Island and offers 4 bedrooms, an office (optional 5th bedroom), a bonus room (optional 6th bedroom), and 4 bathrooms. The first level includes 1 master bedroom and an office with a full bathroom. The bright and open dining room and living room features a grand two-story ceiling, hardwood flooring and crown moulding that flows seamlessly throughout, and a wall-to-wall glass door that opens to the California room perfect for indoor-outdoor living. The spacious Chef’s kitchen is designed with granite countertops, wood plank ceiling, a walk-in pantry, and opens to the family room. The luxurious main master suite features a retreat area, dual vanities, marble countertops, dual walk-in closets, Travertine flooring, separate soaking tub and shower, and a balcony overlooking the backyard. The large backyard is perfect for entertaining with a salt-water pool and spa, an outdoor kitchen with granite counters, a covered patio with heaters, and an outdoor fireplace. Additional features include a 3-car garage, second level laundry room, and a loft. Enjoy convenient access to restaurants, shopping centers, Brea Mall, Carbon Canyon Regional Park, Brea Golf Course, and the award-winning Brea Olinda School District.
Property Features
- Central Air Cooling
- Fireplace Family Room
- Fireplace Outside
- Carpet Floors
- Tile Floors
- Wood Floors
- Balcony
- Ceiling Fan(s)
- Crown Molding
- Recessed Lighting
- Two Story Ceilings
- Garage Faces Front
- Private Pool
- In Ground Pool
- Salt Water Pool
- Public Sewer Sewer
- Private Spa
- In Ground Spa
- Catalina View
- City Lights View
- Public Water

