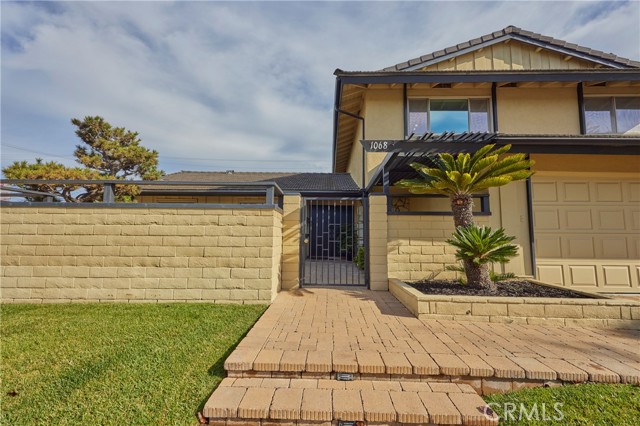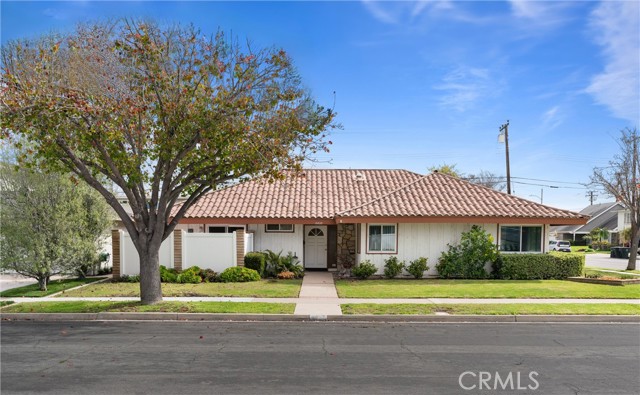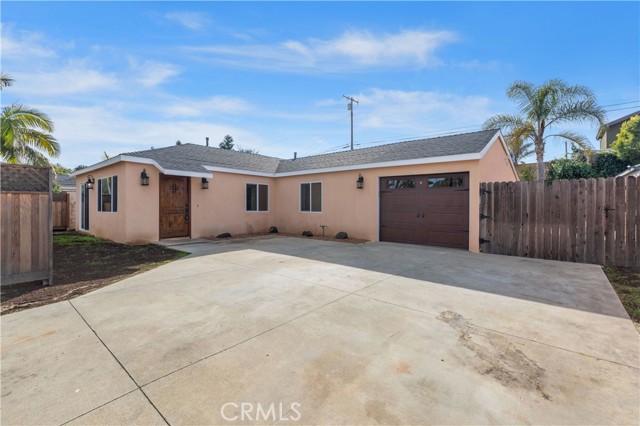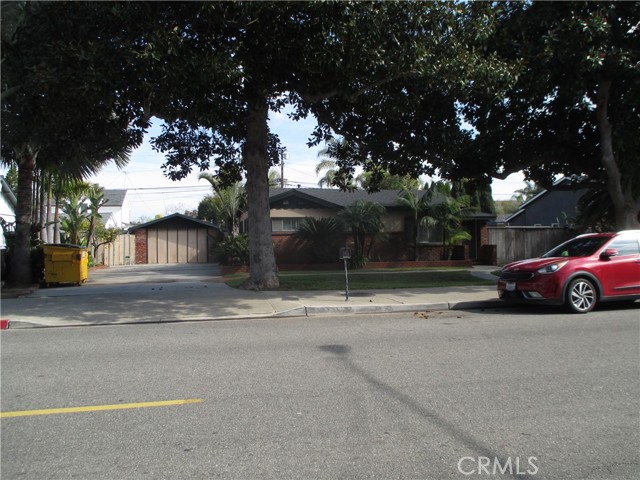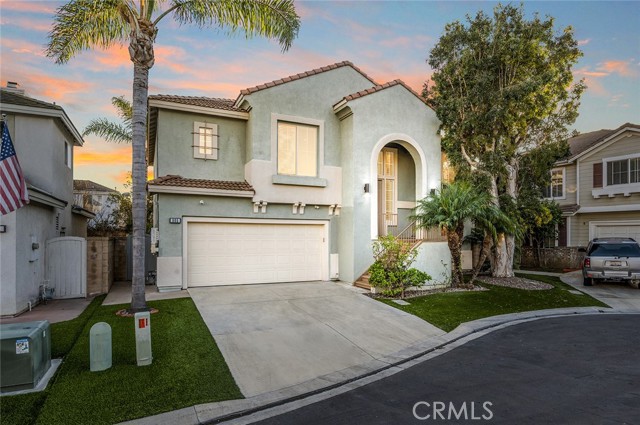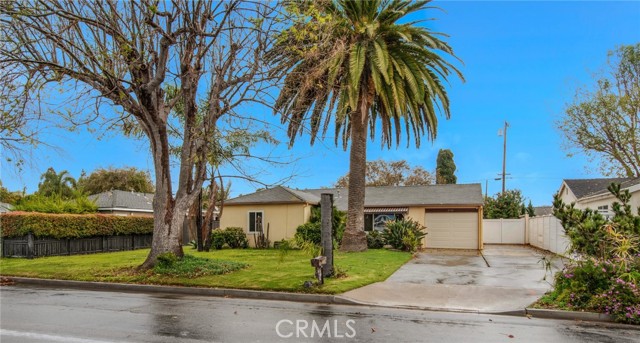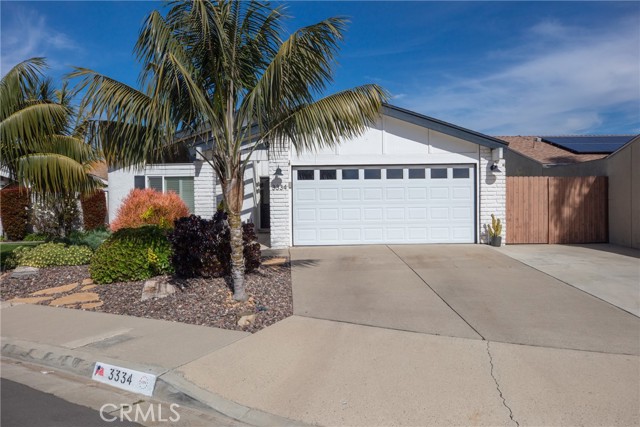422 Magnolia Street, Costa Mesa, CA
Property Detail
- Active
Property Description
Situated on one of the most admired streets in Eastside Costa Mesa, 422 Magnolia welcomes you with charm and timeless beauty through its lush, manicured front yard. This exquisitely updated home effortlessly blends classic and modern trends throughout the four bedrooms and two bathrooms in the main home plus large casita with additional bathroom for a combined nearly 2400 square feet. The floor plan offers the comfort of everyday living and easily transitions to entertaining with the formal dining room and fireplace, kitchen appointed with handmade tile backsplash, stainless steel appliances, and quartz countertops that spill into the casual dining and living room. Retire to the master suite with walk-in closet, spa-like bathroom and enjoy a serene view of the impeccably maintained resort style backyard. Lounge or entertain outdoors with solar power heated pool and spa, mature fruit trees, seating area and built-in BBQ. Find the ultimate added bonus with a separate casita that can provide an expansive, private home office, entertaining room, or guest house with a private bathroom and kitchenette. No modern convenience forgotten, the home offers central air conditioning, hardwood flooring and shutters in the bedrooms, plus garage with built-in cabinetry and dual attic space for extra storage. Feeds into coveted Mariners Elementary School and a quick walk to 17th Street restaurants and shops, parks, and library. Don’t miss your opportunity to secure this timeless property.
Property Features
- Barbecue
- Built-In Range
- Convection Oven
- Dishwasher
- Freezer
- Disposal
- Microwave
- Refrigerator
- Barbecue
- Built-In Range
- Convection Oven
- Dishwasher
- Freezer
- Disposal
- Microwave
- Refrigerator
- Central Air Cooling
- Fireplace Dining Room
- Fireplace Gas
- Fireplace Gas Starter
- Fireplace Raised Hearth
- Wood Floors
- Forced Air Heat
- Forced Air Heat
- In-Law Floorplan
- Built-in Features
- Crown Molding
- Open Floorplan
- Recessed Lighting
- Private Pool
- Gunite Pool
- In Ground Pool
- Solar Heat Pool
- Public Sewer Sewer
- Private Spa
- Gunite Spa
- Heated Spa
- In Ground Spa
- Neighborhood View
- Public Water

