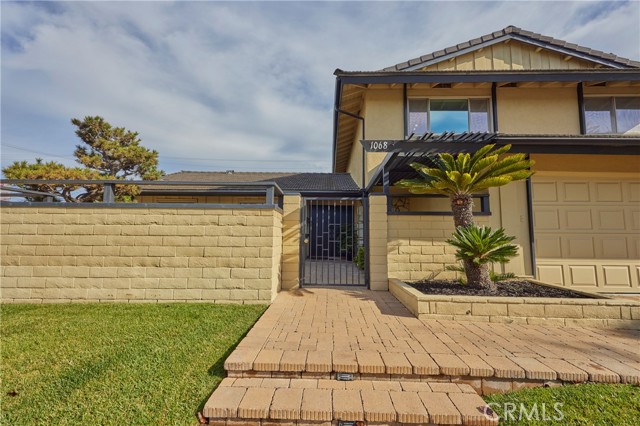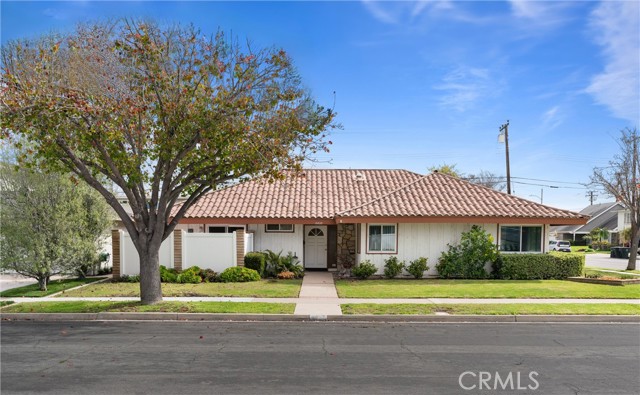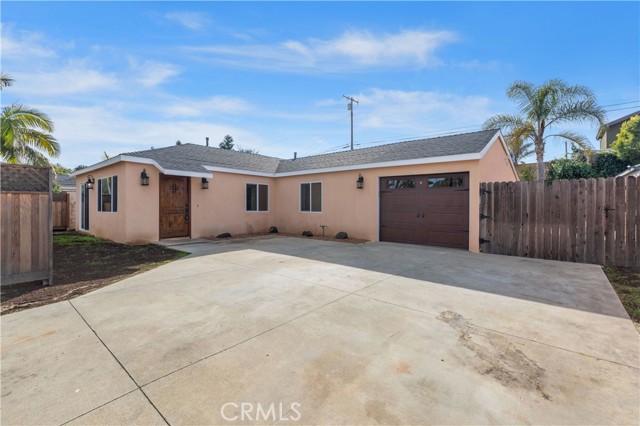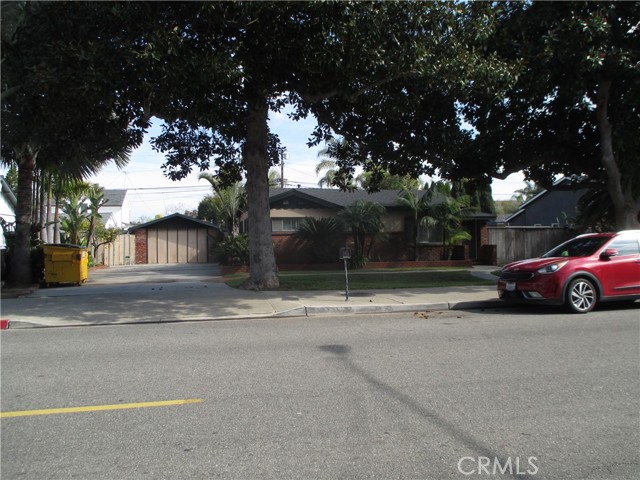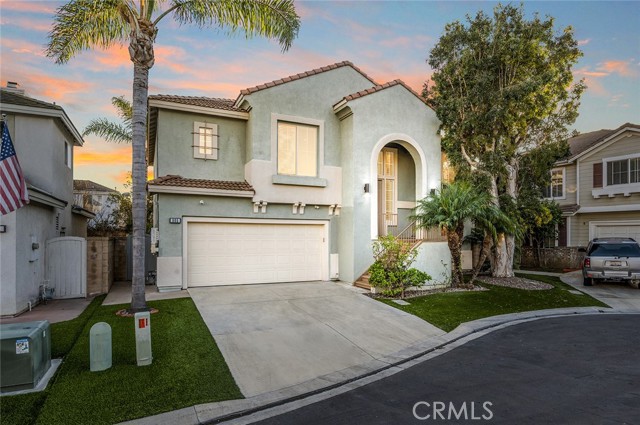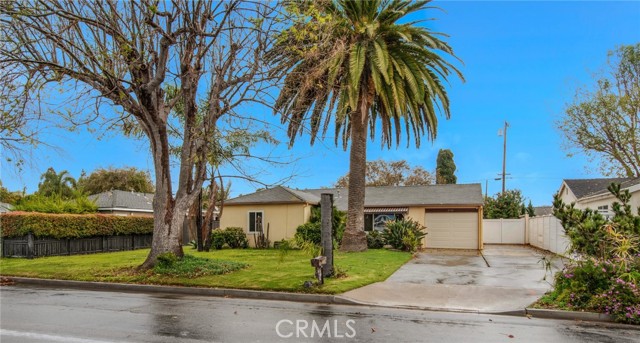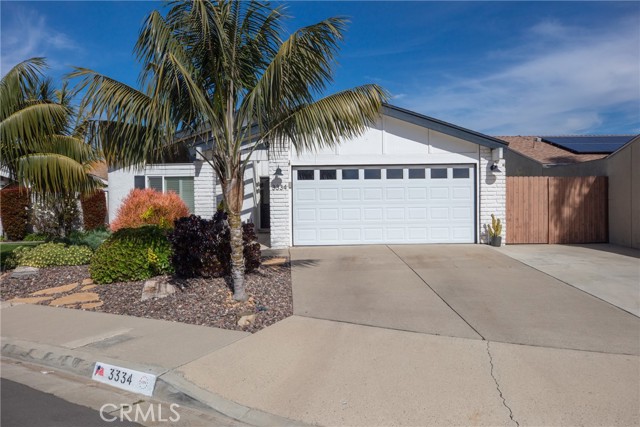410 Walnut Place, Costa Mesa, CA
Property Detail
- Active
Property Description
This dramatic custom residence sets a high bar for space and luxury in Eastside Costa Mesa. Completed in early 2018 by Bayport Homes, the distinctive design, compelling functionality, and quality construction are born of decades of experience in land development and homebuilding. The 8,130 sqft. lot with 87' of frontage affords unique architecture and yard space. 410 Walnut features two separate living areas adjoining a central kitchen/dining room complete with an expansive island counter with wrap around seating and walk-in pantry. The impressive family room epitomizes southern California indoor-outdoor living at its best, with stacking door systems opening out to your private back yard. An office/den/music room lies just off the 2-story entry foyer and grand staircase, and a downstairs bedroom with en suite bath will please any guest. Upstairs the master suite is located at the far end of the home, offering the ultimate luxury and privacy. It features a substantial walk-in closet, free standing bath tub and great light from all four sides. Two additional bedrooms, plus a loft area complete the 2nd level. You'll love our oversized garage designed to accommodate up to 4 cars with the auto or hobby enthusiast in mind. Our low traffic Eastside location feeds to award-winning schools, all surrounded by parks with tennis courts, Mariners Branch Library, Back Bay trails, Newport's beaches & harbor, and the everyday convenience of 17th St. retail.
Property Features
- 6 Burner Stove
- Dishwasher
- Double Oven
- Disposal
- Microwave
- Tankless Water Heater
- 6 Burner Stove
- Dishwasher
- Double Oven
- Disposal
- Microwave
- Tankless Water Heater
- Central Air Cooling
- Dual Cooling
- Zoned Cooling
- Wood Fence
- Fireplace Great Room
- Forced Air Heat
- Forced Air Heat
- Open Floorplan
- Direct Garage Access
- Concrete
- Garage Door Opener
- Concrete Patio
- Patio Patio
- Front Porch Patio
- Composition Roof
- Metal Roof
- Public Sewer Sewer
- Public Water
- Double Pane Windows
- Screens

