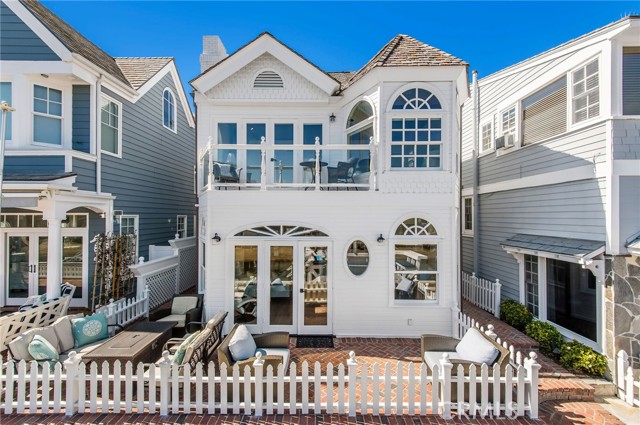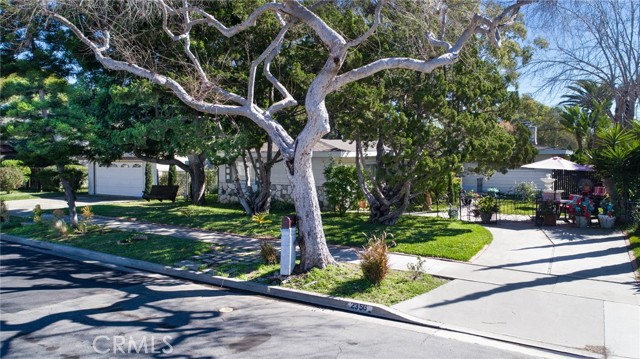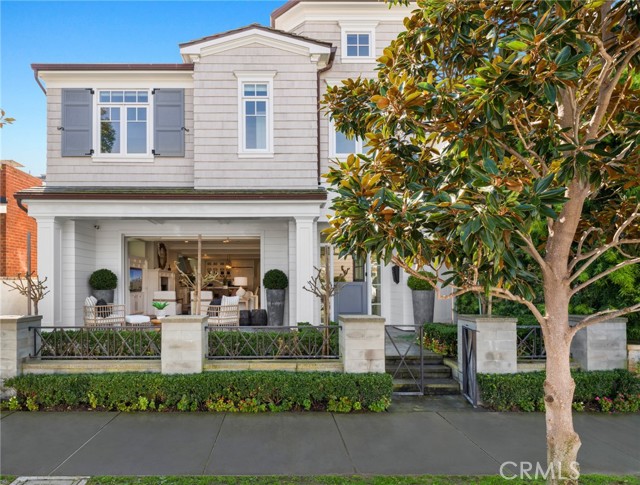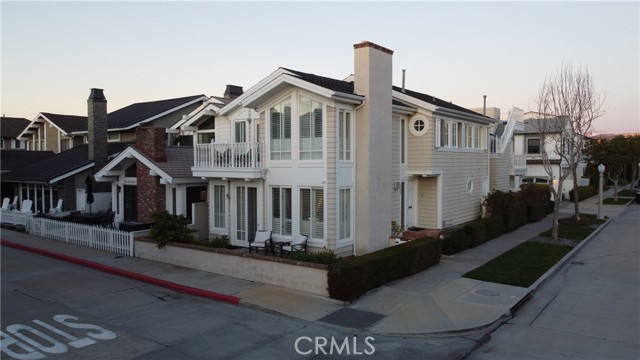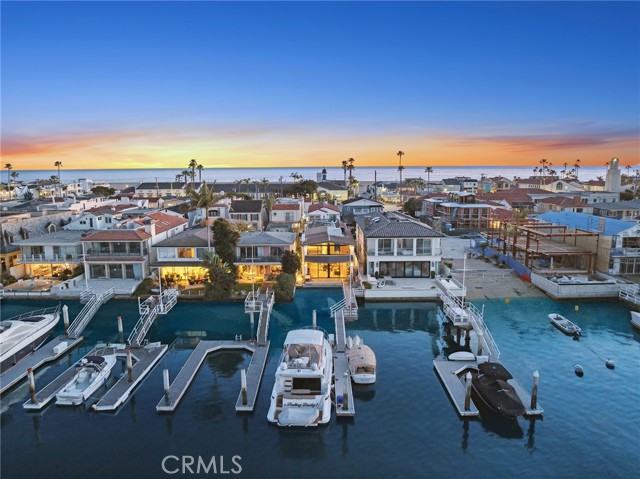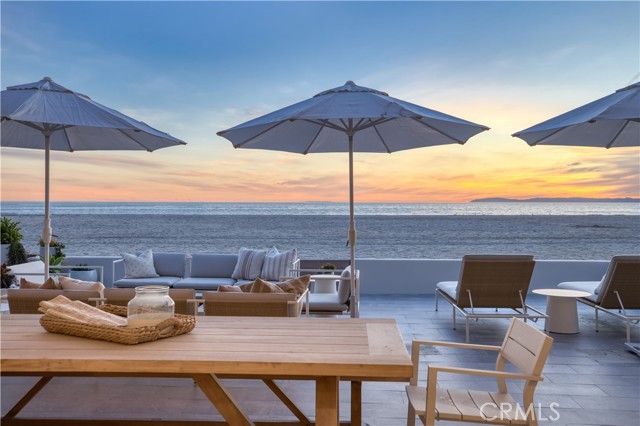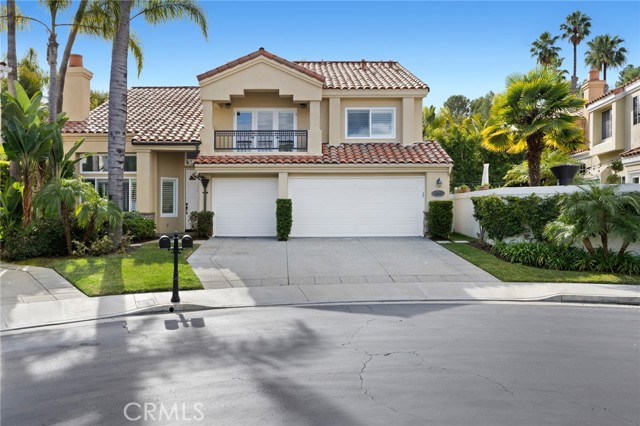409 39th Street, Newport Beach, CA
Property Detail
- Active
Property Description
Located on Newport Island, this modern beach house is one of Newport Beach’s best kept secrets. This quiet man-made island is tucked away on the Newport peninsula steps away from the beach and a bike ride away to some of the best shops and restaurants at Lido Marina Village. This recently constructed custom home offers panoramic views from it’s expansive rooftop retreat and some of the many high quality finishes include European Oak wide plank flooring throughout. Retractable doors make a seamless transition for easy indoor/outdoor living and entertaining. A welcoming Dutch door opens to a bright foyer with custom built bench and shiplap. The well-appointed kitchen includes honed Carrera marble countertops, a large kitchen island, 6 burner stove, built-in white oak buffet cabinet, and walk-in pantry. The second level includes a second living area with built-in cabinetry, laundry room and four bedrooms including the oversized master bedroom with vaulted ceilings and fireplace. The master bathroom features dual white oak custom vanities and a soaking tub. The expansive rooftop deck features a built-in BBQ, sink and refrigerator perfect for year-round entertaining.
Property Features
- 6 Burner Stove
- Barbecue
- Built-In Range
- Self Cleaning Oven
- Dishwasher
- Double Oven
- Freezer
- Disposal
- Gas Cooktop
- Microwave
- Range Hood
- Refrigerator
- Self Cleaning Oven
- Water Heater
- 6 Burner Stove
- Barbecue
- Built-In Range
- Self Cleaning Oven
- Dishwasher
- Double Oven
- Freezer
- Disposal
- Gas Cooktop
- Microwave
- Range Hood
- Refrigerator
- Self Cleaning Oven
- Water Heater
- See Remarks Style
- Central Air Cooling
- Brick Fence
- Fireplace Living Room
- Fireplace Master Bedroom
- Wood Floors
- See Remarks
- Central Heat
- Fireplace(s) Heat
- Central Heat
- Fireplace(s) Heat
- High Ceilings
- Open Floorplan
- Pantry
- Recessed Lighting
- Wired for Sound
- Garage
- Garage Faces Rear
- Garage - Single Door
- Covered Patio
- Front Porch Patio
- Roof Top Patio
- Wood Patio
- Public Sewer Sewer
- Panoramic View
- Public Water

