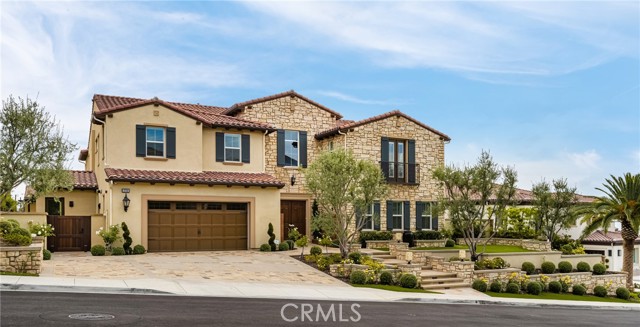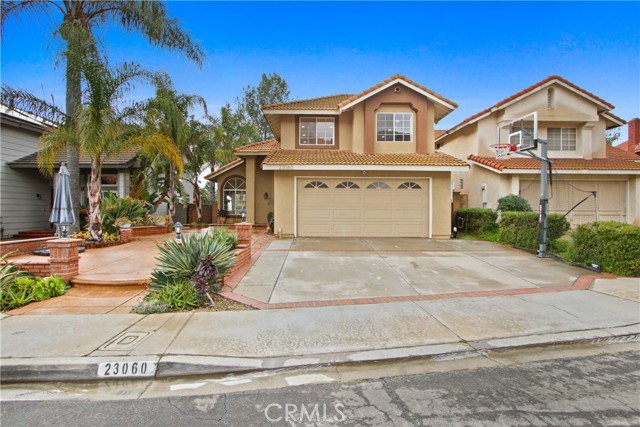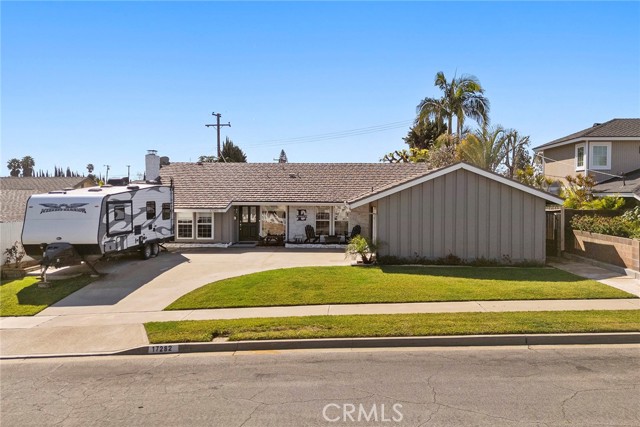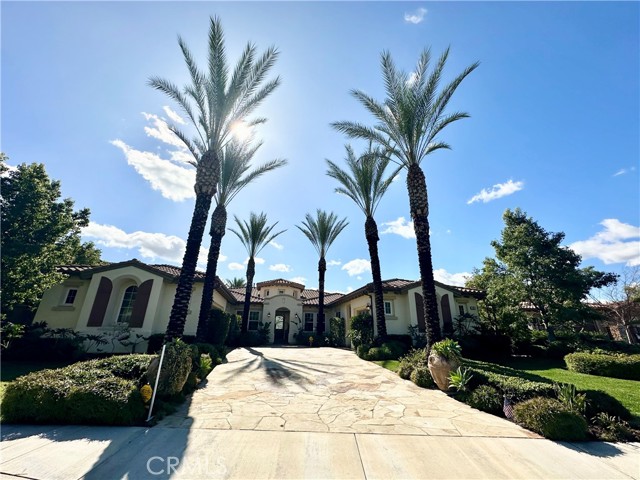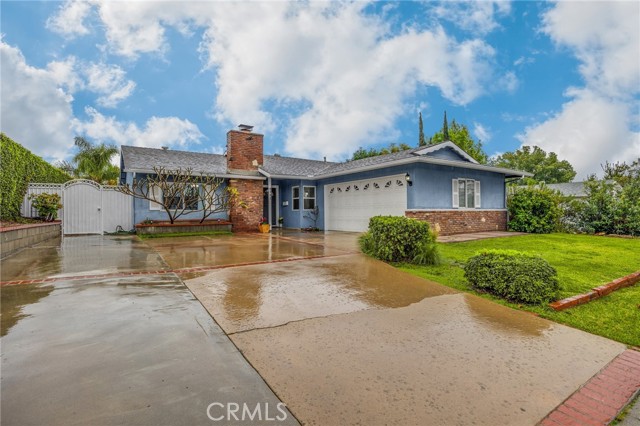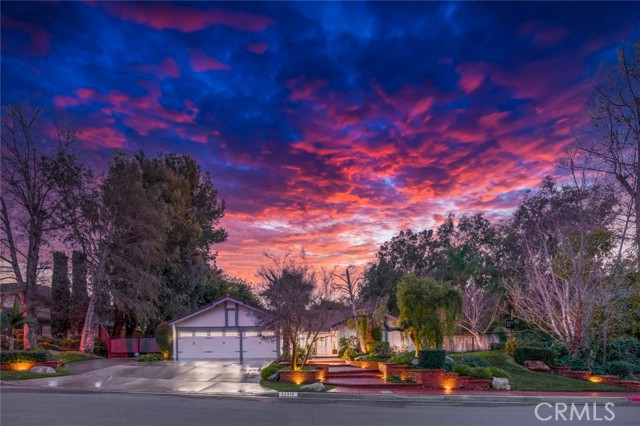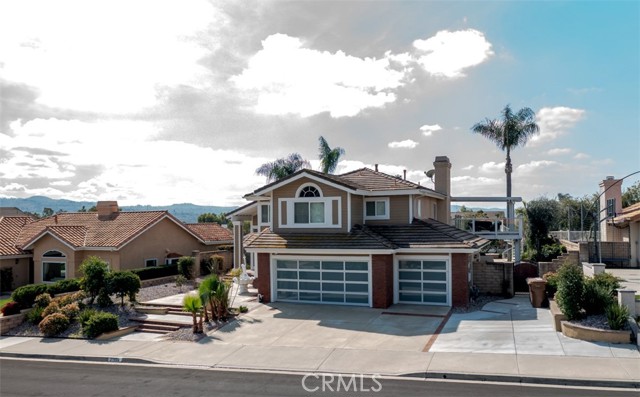4067 Hoosier Lawn Way, Yorba Linda, CA
Property Detail
- Pending
Property Description
You can see forever from both levels of this spectacular Foxfield home. Highly upgraded, the home features an entertaining backyard with pool, spa, built-in barbecue, palapa, retractable awnings, a city lights and ocean view, plus low-maintenance landscaping. Located on a cul-de-sac, elegant slate floors are featured through most of the main level. A chef's kitchen offers slab granite counters and a Viking suite of appliances, including a built-in refrigerator, plus a large island with a breakfast bar. Custom cabinetry highlights the family room, and shutters and custom window treatments are featured throughout the property. Upstairs, there are three spacious bedrooms plus a huge bonus/loft, which could be a fifth bedroom. The laundry is also located upstairs. French doors from the master suite open to a balcony for views of sweeping city lights and Disneyland fireworks. The master bath features dual vanities, a spa tub, marble slab countertops and tub surround, a separate shower, and his and hers closets with custom built-ins. A main-floor bedroom has a private bath and laminate flooring. Custom built-ins are also featured in the downstairs office/reception room which is being used as a second family room and also in the bonus/loft. In addition, the three-car tandem garage has epoxy floors and its own air conditioning. Additional amenities include a central vacuum system and ceiling fans throughout. Well located, the home is close to Yorba Linda High School and Black Gold Country Club. No Mello-Roos or HOA. Move in and relax!
Property Features
- Barbecue
- Built-In Range
- Convection Oven
- Dishwasher
- Double Oven
- Disposal
- Gas Cooktop
- Gas Water Heater
- Microwave
- Range Hood
- Refrigerator
- Self Cleaning Oven
- Water Heater
- Water Line to Refrigerator
- Barbecue
- Built-In Range
- Convection Oven
- Dishwasher
- Double Oven
- Disposal
- Gas Cooktop
- Gas Water Heater
- Microwave
- Range Hood
- Refrigerator
- Self Cleaning Oven
- Water Heater
- Water Line to Refrigerator
- Spanish Style
- Central Air Cooling
- French Doors
- Drywall Walls Exterior
- Frame Exterior
- Stucco Exterior
- Good Condition Fence
- Masonry Fence
- Fireplace Family Room
- Fireplace Gas
- Carpet Floors
- Laminate Floors
- Stone Floors
- Slab
- Central Heat
- Natural Gas Heat
- Solar Heat
- Central Heat
- Natural Gas Heat
- Solar Heat
- Balcony
- Built-in Features
- Crown Molding
- Granite Counters
- High Ceilings
- Open Floorplan
- Pantry
- Recessed Lighting
- Tandem
- Direct Garage Access
- Garage
- Garage Faces Front
- Garage - Two Door
- Garage Door Opener
- Street
- Concrete Patio
- Deck Patio
- Patio Open Patio
- Front Porch Patio
- Slab Patio
- Private Pool
- Filtered Pool
- Gunite Pool
- Heated Pool
- In Ground Pool
- Tile Roof
- Public Sewer Sewer
- Gunite Spa
- Heated Spa
- In Ground Spa
- Catalina View
- City Lights View
- Public Water
- Double Pane Windows
- Drapes
- Shutters

