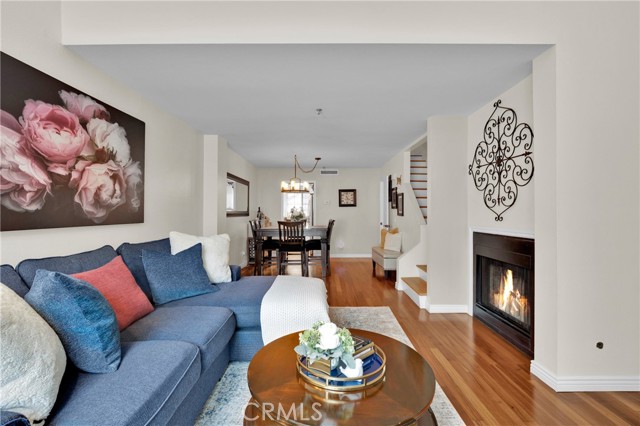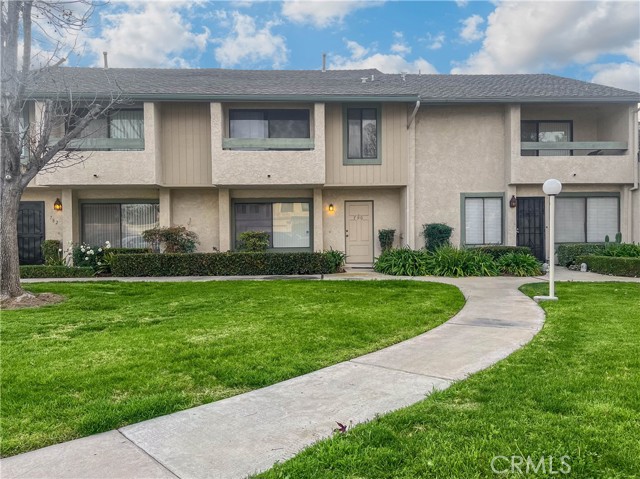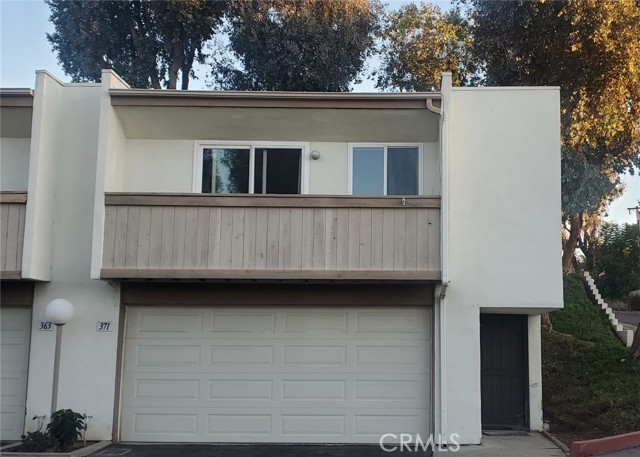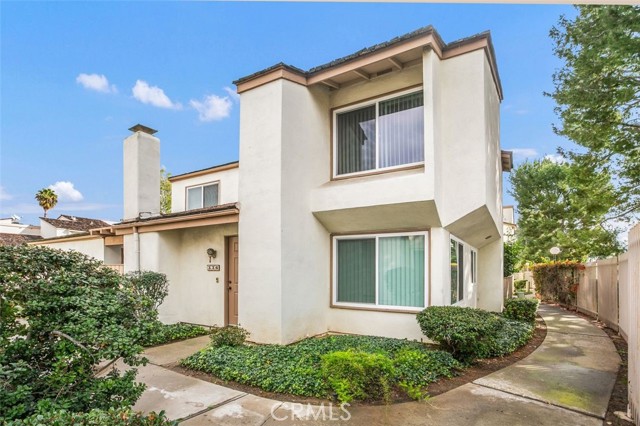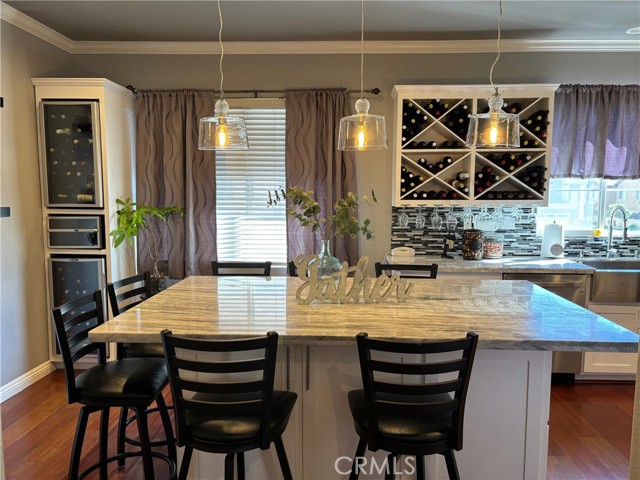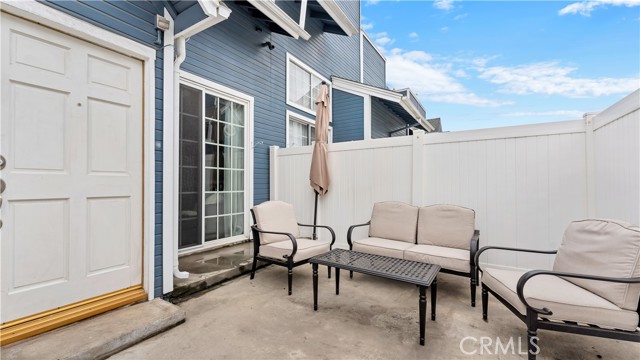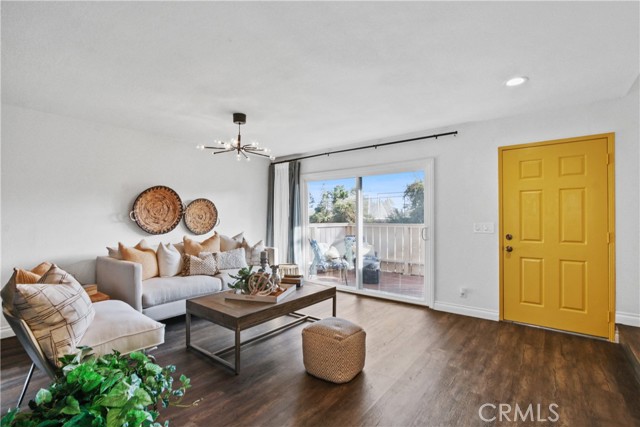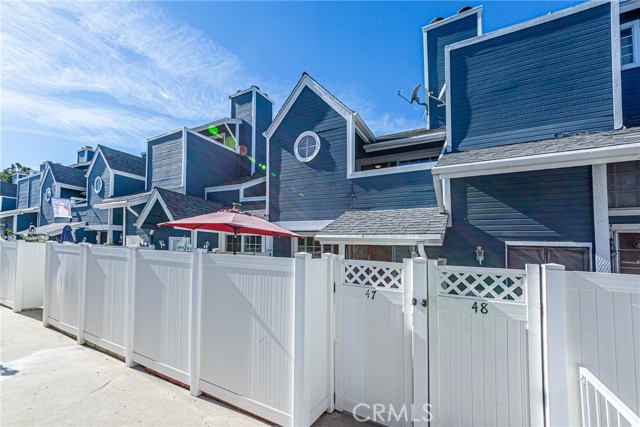406 Sevilla Drive, Brea, CA
Property Detail
- Active
Property Description
Proudly presents the former model home of the "ALTERRA at La Floresta" community. It is built in 2015 and the builder has not spared any money to make this house the MODEL Home every one wants to live. it is a detached two story house with a cozy back yard for entertaining. The house has 4 bedrooms and a 3 1/2 bathrooms. The main floor has a master suites, open floor plan with gourmet kitchen and living room. The upper level has a second master suites with walking closet, two good size bedrooms, a full bathroom and a laundry room for the comfort. You will be stunt with the 8 foot front door, soaring 9foot high ceilings, real engineer wood flooring throughout the 1st floor and upgraded carpet on the 2nd floor. The house is loaded with luxurious upgrades, energy saving appliances, recess lighting, custom blinds, plantation shutters, many storage spaces and the day lights shining through the day gives the light and warmth. The court yard has a built in fire place for the cool night and is a great place for BBQ and entertaining.
Property Features
- Self Cleaning Oven
- Dishwasher
- ENERGY STAR Qualified Appliances
- Disposal
- Gas & Electric Range
- Gas Cooktop
- Microwave
- Self Cleaning Oven
- Self Cleaning Oven
- Dishwasher
- ENERGY STAR Qualified Appliances
- Disposal
- Gas & Electric Range
- Gas Cooktop
- Microwave
- Self Cleaning Oven
- Spanish Style
- Central Air Cooling
- ENERGY STAR Qualified Equipment Cooling
- Block Fence
- Fireplace Outside
- Fireplace Patio
- Carpet Floors
- Tile Floors
- Wood Floors
- Block Walls
- Built-in Features
- Ceiling Fan(s)
- Crown Molding
- Granite Counters
- High Ceilings
- Open Floorplan
- Recessed Lighting
- Stair Climber
- Storage
- Driveway
- Garage Faces Rear
- Garage - Two Door
- Garage Door Opener
- Enclosed Patio
- Patio Patio
- Front Porch Patio
- Community Pool
- Diving Board Pool
- Fenced Pool
- In Ground Pool
- Public Sewer Sewer
- Community Spa
- Heated Spa
- In Ground Spa
- Neighborhood View
- Public Water
- Blinds
- Custom Covering
- Double Pane Windows
- Drapes
- ENERGY STAR Qualified Windows
- Screens
- Shutters

