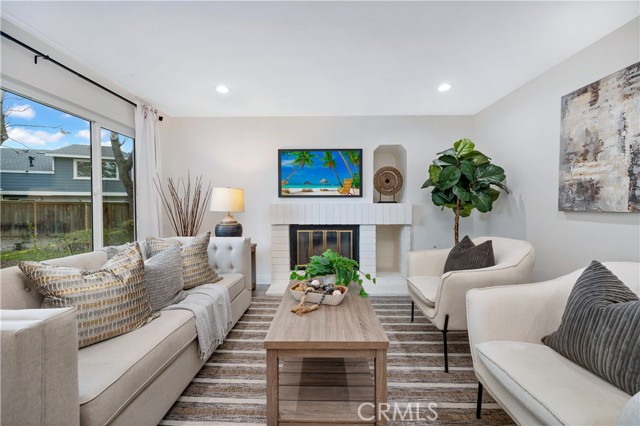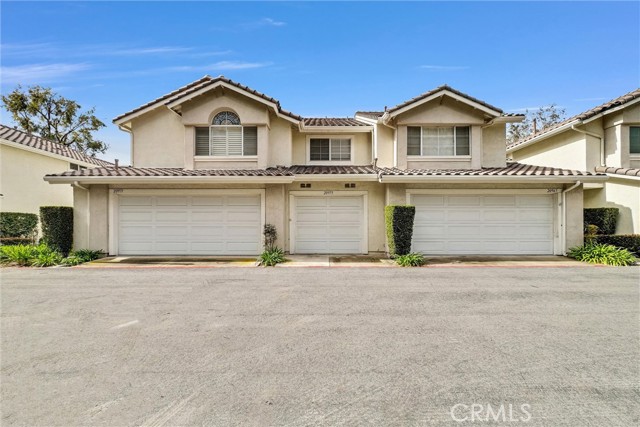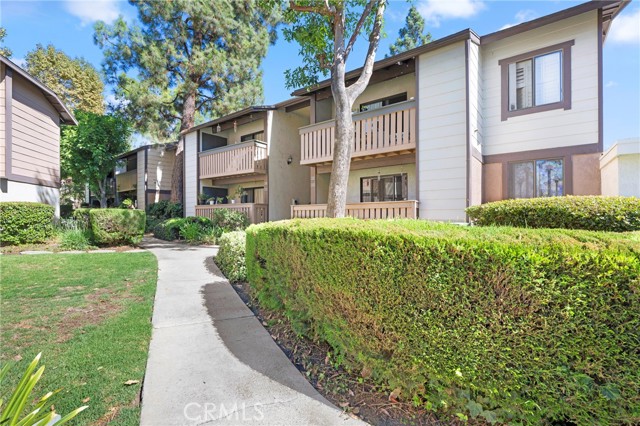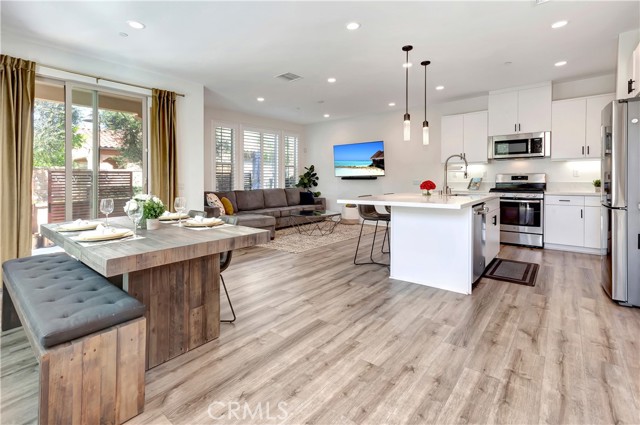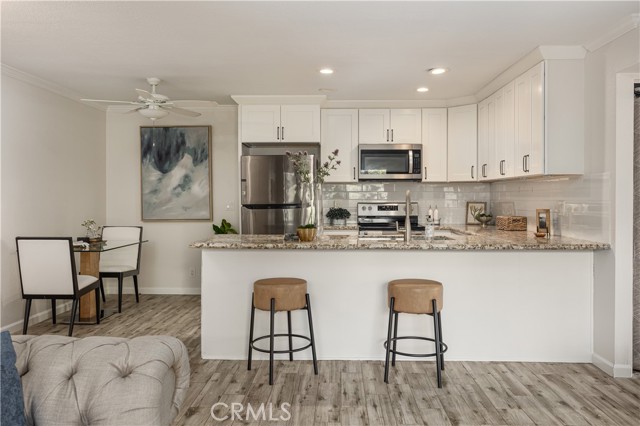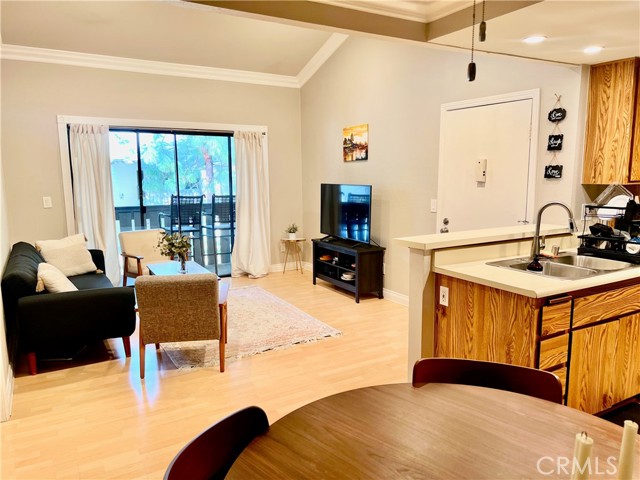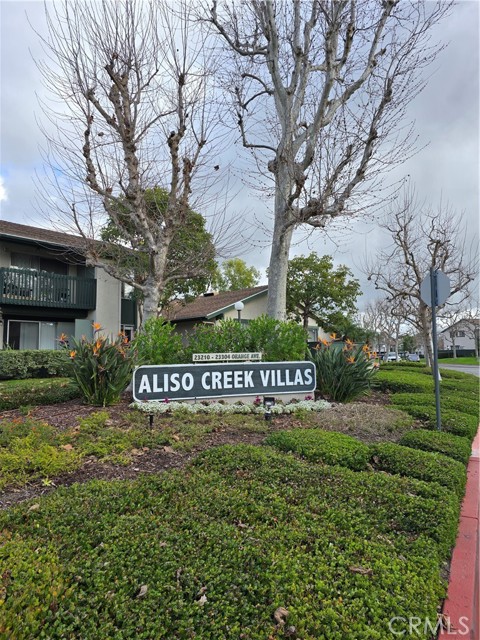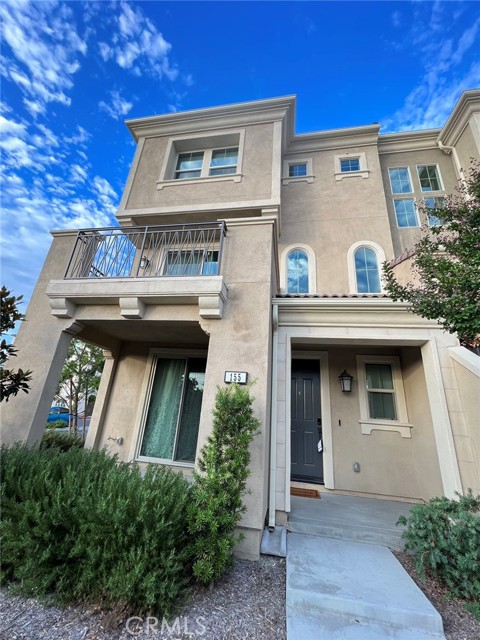406 El Paseo Lake Forest, CA
Property Detail
- Active
Property Description
2 bedroom + DEN/ OFFICE condo in the highly desirable El Paseo Gated Community. Pride in ownership truly shows as these sellers have meticulously upgraded and maintained this home. Step into the condo through the oversized gated patio area. Downstairs you will find a private den/office, large enough to be converted to 3rd bedroom. Oversized closet features custom shelving to maintain the most organized space. High ceilings and open floor plan concept throughout. Upstairs, you will find a modern chic style kitchen boasting granite countertops, fresh white cabinets with ample storage and top of the line stainless appliances. Kitchen includes beautiful island and upgraded built in side cabinet with wine fridge. Down the hall you will find a conveniently located laundry closet. The master suite features a walk in closet and an en-suite bathroom. The secondary bedroom is a generous size and shares the full hall bathroom. Both bedrooms recently upgraded with ceiling fans and high-end laminate floor. This gated community is quiet with friendly neighbors. Community Cabana Clubhouse perfect for hosting parties with gas fire pits and a heated pool. With numerous shopping centers nearby everything you need is walking distance. 10 mins from the Irvine Spectrum, 30 minutes from the beach, walking distance to hiking at Whiting Ranch. Refrigerator, washer & dryer, wine fridge and water softener & filter system included with no warranty. No Mello- Roos Tax!
Property Features
- Dishwasher
- Disposal
- Gas Oven
- Gas Range
- Refrigerator
- Tankless Water Heater
- Water Softener
- Dishwasher
- Disposal
- Gas Oven
- Gas Range
- Refrigerator
- Tankless Water Heater
- Water Softener
- Central Air Cooling
- Fireplace None
- Laminate Floors
- Central Heat
- Central Heat
- Balcony
- Ceiling Fan(s)
- Granite Counters
- Open Floorplan
- Recessed Lighting
- Unfurnished
- Garage Door Opener
- Covered Patio
- Association Pool
- Community Pool
- Public Sewer Sewer
- Association Spa
- Community Spa
- Neighborhood View
- Public Water

