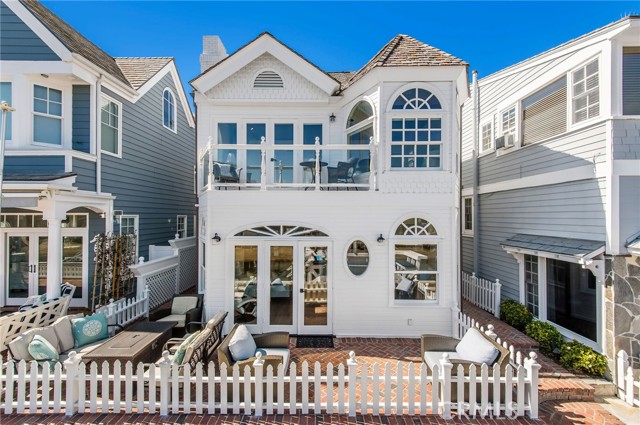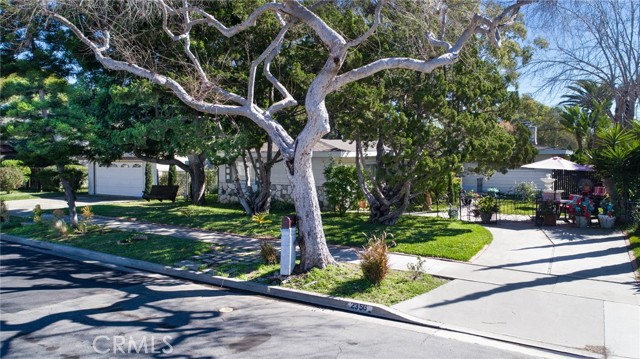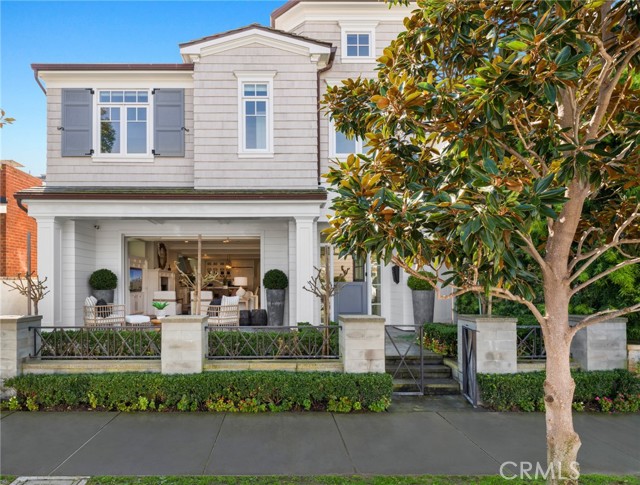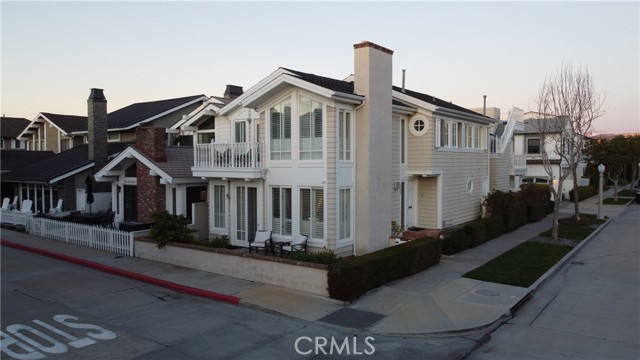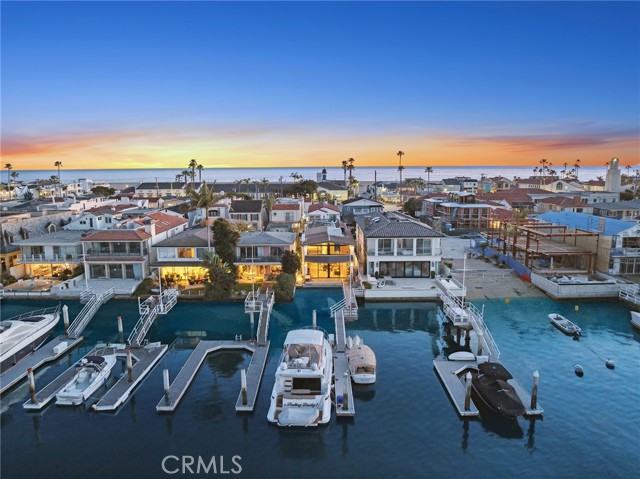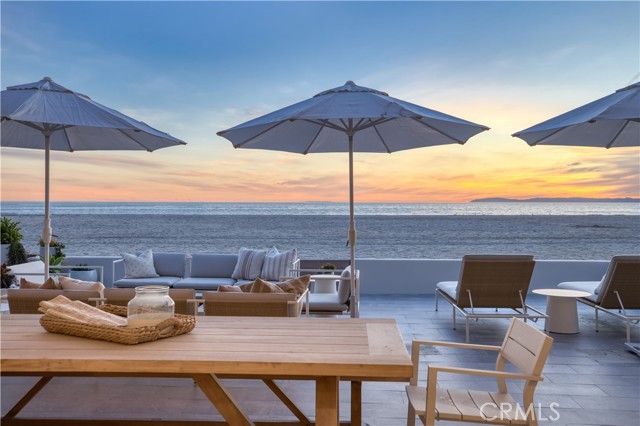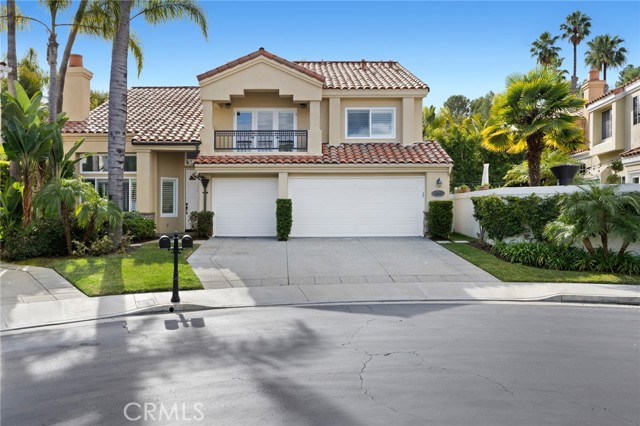406 Aliso Ave Newport Beach, CA
Property Detail
- Active
Property Description
This beautiful custom Cape Cod house welcomes you with a picturesque white picket fence and charming Dutch door. Perfectly located in the heart of Newport Heights on a very desirable street, this light, bright and airy home consists of a 3,764 sqft., 4 bed, 4.5 bath main house with main level office and newly remodeled living room, and a spacious 787 sqft. 1 bed, 1 bath detached bonus living space/bedroom with private entrance with the potential to generate substantial annual income. The home features high end finishes and craftsmanship throughout from wide-plank white oak floors to the many custom built-ins, coffered and vaulted ceilings. The gourmet kitchen features stainless appliances, farmhouse sink, desk, eating area, ample storage and opens to the cozy family room. The generous primary suite boasts a newly remodeled spa-like bath with spacious walk-in steam shower, large walk-in closet with custom cabinetry and private balcony overlooking the peaceful street, perfect for morning coffee. The spacious and versatile bonus living space which could be used as a space for guests or a home office has a private entrance and features custom built-in cabinetry, bathroom, SubZero refrigerator and freezer, sink, vaulted ceilings and a large walk-in closet. Enjoy seamless outdoor entertaining in the fully remodeled backyard with brand new built in bbq, beverage fridge, pet friendly turf, and all new landscaping. Additional appointments of this turn-key home include all new designer light fixtures, extensive security system, built in speakers, owned solar with wireless monitoring, and 3 car garage with EV charging and built in storage. Located minutes to the best beaches, shops and restaurants lining 17th Street, parks, and schools, this home has it all.
Property Features
- Dishwasher
- Electric Cooktop
- Freezer
- Disposal
- Refrigerator
- Dishwasher
- Electric Cooktop
- Freezer
- Disposal
- Refrigerator
- Traditional Style
- Central Air Cooling
- French Doors
- Fireplace Family Room
- Fireplace Living Room
- Wood Floors
- Central Heat
- Fireplace(s) Heat
- Central Heat
- Fireplace(s) Heat
- Balcony
- Built-in Features
- Ceiling Fan(s)
- Pantry
- Recessed Lighting
- Storage
- Wainscoting
- Front Porch Patio
- Public Sewer Sewer
- Public Water
- Custom Covering
- Drapes

