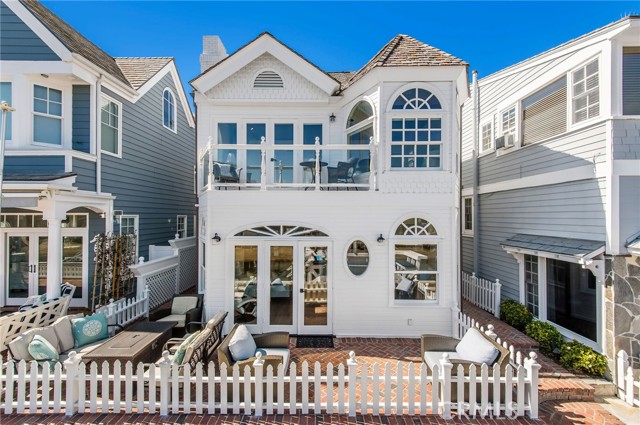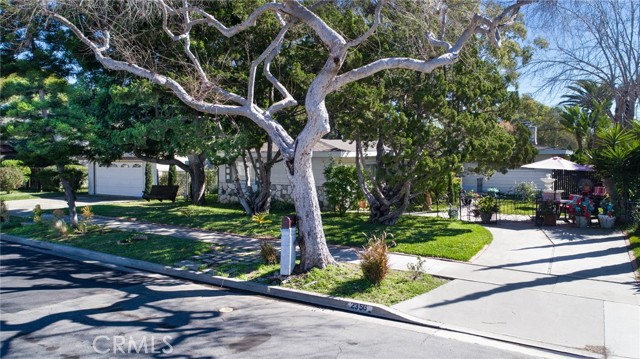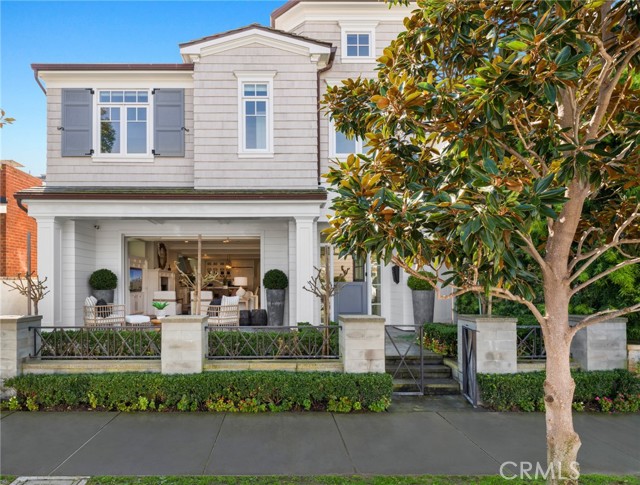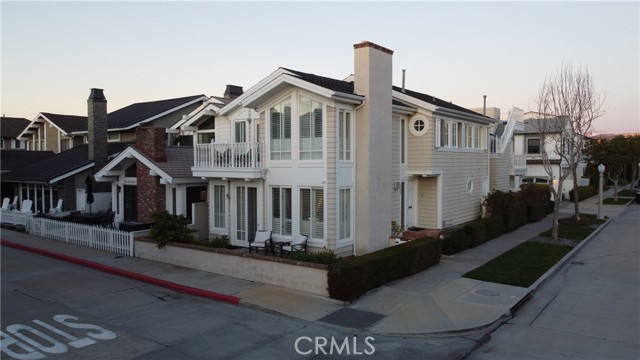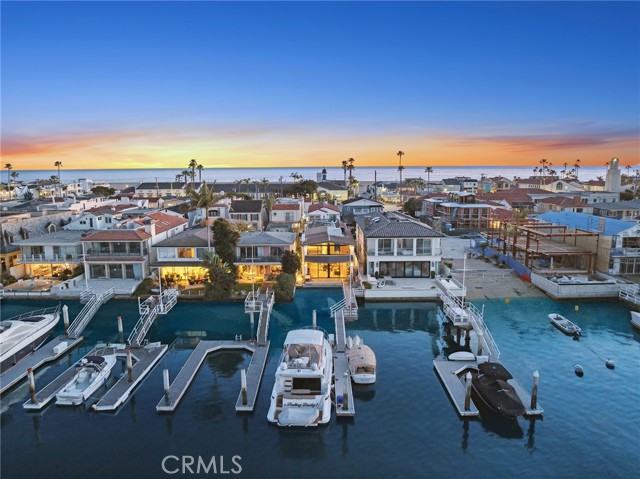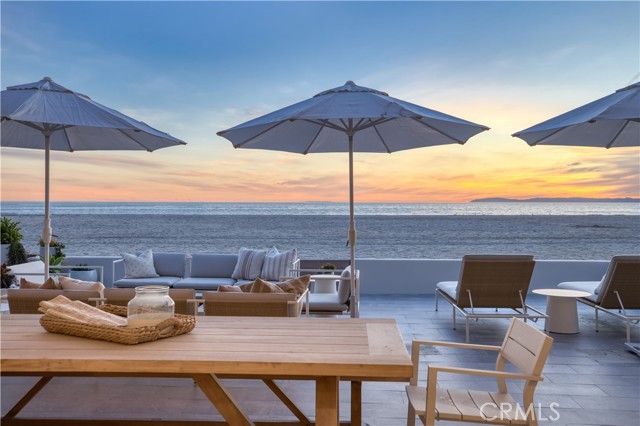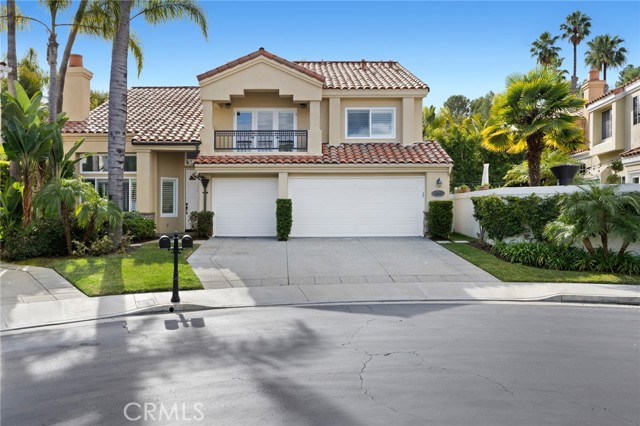403 Kings Road, Newport Beach, CA
Property Detail
- Active
Property Description
One of Newport Beach's most sought-after properties is, 403 Kings Road. Designed by world renowned architect, Leason Pomeroy and constructed by award winning Legacy Homes. The 6,800 sq. ft. state of the art contemporary home has a commanding visual presence from Newport Harbor, Pacific Coast Highway and a sophisticated and elegant street side view on Kings Rd. This home offers stunning ocean views including the main channel of Newport Harbor, Catalina Island, and the city lights of Fashion Island. This five-bedroom, seven-bathroom home features open living spaces that flow seamlessly for ease of privacy and entertaining. Expert selections of finishes with wide-planked wood flooring, custom built-ins, imported quartz countertops, custom lighting, and neutral stack stone accents throughout. The chef's kitchen includes Dacor appliances, including a 48" double oven, Bosch built-in coffee machine, butler's pantry and a 1200 bottle temperature controlled wine room. Custom highlights of the home include a private viewing deck off the master suite, Crestron Smart Home System, elevator, indoor gym, a bonus room complete with a 75" Samsung low profile smart tv flanked by 2 additional 42" Samsung's for sports and movie premier's. A fully equipped custom bar opens to the private backyard with pool and spa which includes tranquil water features and secluded lounging deck. Perfectly located near award-winning schools, beaches, shopping and dining.
Property Features
- 6 Burner Stove
- Barbecue
- Dishwasher
- Double Oven
- Freezer
- Disposal
- Gas Oven
- Gas Range
- Gas Cooktop
- Ice Maker
- Microwave
- Range Hood
- Refrigerator
- 6 Burner Stove
- Barbecue
- Dishwasher
- Double Oven
- Freezer
- Disposal
- Gas Oven
- Gas Range
- Gas Cooktop
- Ice Maker
- Microwave
- Range Hood
- Refrigerator
- Contemporary Style
- Central Air Cooling
- Zoned Cooling
- Panel Doors
- Sliding Doors
- Fireplace Bonus Room
- Fireplace Dining Room
- Fireplace Family Room
- Fireplace Game Room
- Fireplace Master Bedroom
- Fireplace Outside
- Wood Floors
- Slab
- Central Heat
- Zoned Heat
- Fireplace(s) Heat
- Central Heat
- Zoned Heat
- Fireplace(s) Heat
- Bar
- Elevator
- Living Room Balcony
- Open Floorplan
- Garage
- Covered Patio
- Deck Patio
- Lanai Patio
- Patio Open Patio
- Roof Top Patio
- Stone Patio
- Wrap Around Patio
- Private Pool
- Waterfall Pool
- Slate Roof
- Public Sewer Sewer
- Private Spa
- In Ground Spa
- Catalina View
- City Lights View
- Coastline View
- Harbor View
- Landmark View
- Marina View
- Ocean View
- Panoramic View
- Pier View
- Water View
- Public Water

