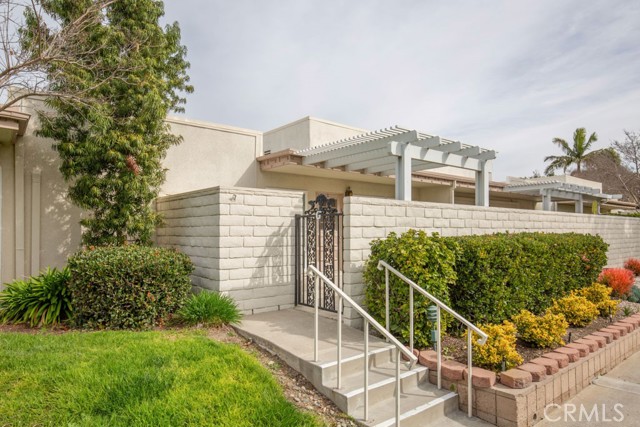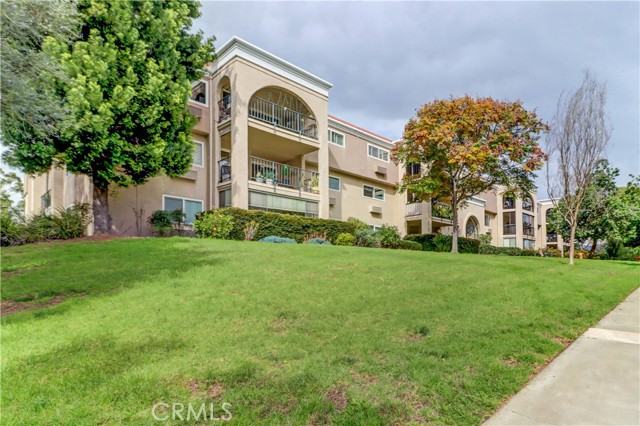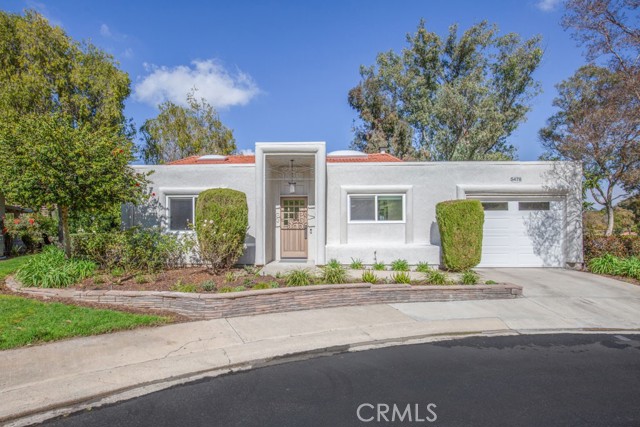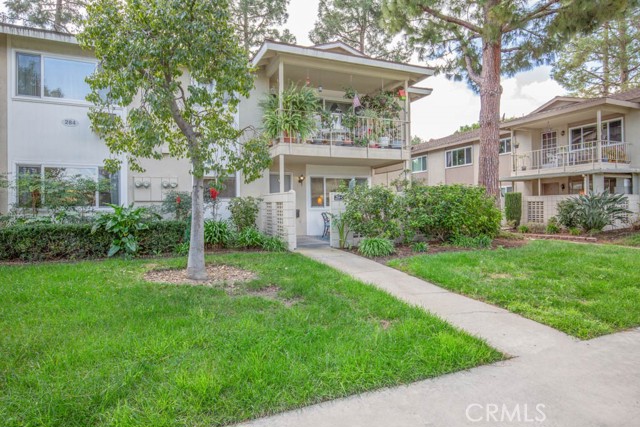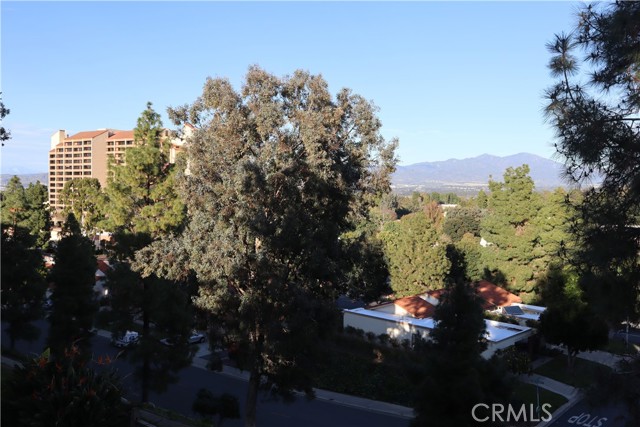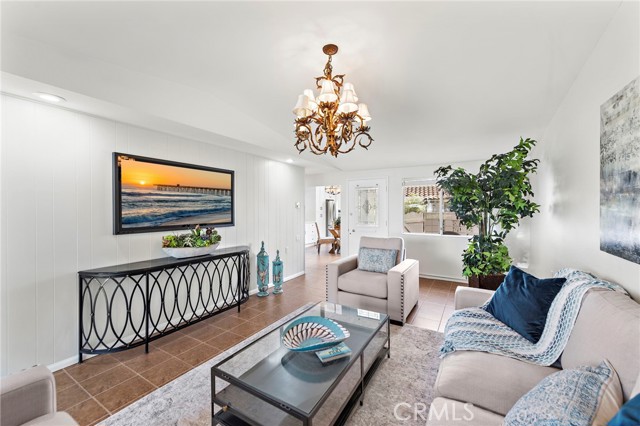4026 Calle Sonora Este Laguna Woods, CA
Property Detail
- Active
Property Description
Located at the end of a winding & beautiful tree-lined street in the coveted & guard-gated Gate 14 in the 55+ Laguna Woods community, this 2nd-floor unit has been remodeled from top to bottom and is ready for new ownership. With massive 180-degree views that take in Saddleback Mountain, rolling hillsides, the city lights at night and everything in between, this condo is a dream destination for someone looking for a sophisticated place to live and enjoy life. Gorgeous contemporary finishes throughout; new Kitchen with new cabinetry, new appliances and a new reconfigured layout that opens onto the Living & Dining rooms. Completely remodeled bathrooms with stylish back-lit mirrors, a walk-in shower and stylish appointments. Brand new water heater. Dual-paned windows + sliding glass door to the patio. No interior steps, light switches located low on the wall, a no-lip walk-in shower, and new tile throughout. Elevator from the first floor is just steps away from the front door, as is the light & bright community laundry room. Did we mention the community of Laguna Woods yet? So many amenities and things to do here! A 27-hole championship golf course, a 9-hole par 3 course, tennis, pickleball, bocce ball, fitness centers, clubhouses, swimming pools, an equestrian center, gardening plots, art studios, and over 200 clubs and organizations. Close to everything – shopping, dining, groceries, med centers, pristine beaches, and transportation corridors (you know – so you can get outta dodge every once in a while so you can remember how good you’ve got it :) See you soon!
Property Features
- Dishwasher
- Electric Oven
- Electric Cooktop
- Microwave
- Water Heater
- Dishwasher
- Electric Oven
- Electric Cooktop
- Microwave
- Water Heater
- Contemporary Style
- Sliding Doors
- Stucco Exterior
- Fireplace None
- Tile Floors
- Radiant Heat
- Radiant Heat
- Living Room Balcony
- Open Floorplan
- Recessed Lighting
- Carport
- Guest
- Deck Patio
- Association Pool
- Community Pool
- Heated Pool
- Public Sewer Sewer
- Association Spa
- Community Spa
- City Lights View
- Hills View
- Mountain(s) View
- Neighborhood View
- Panoramic View
- Trees/Woods View
- Public Water
- Double Pane Windows
- Screens



