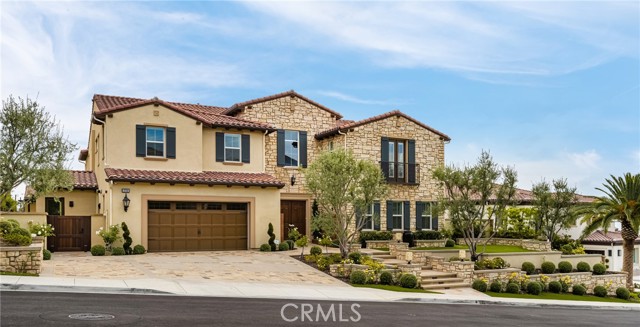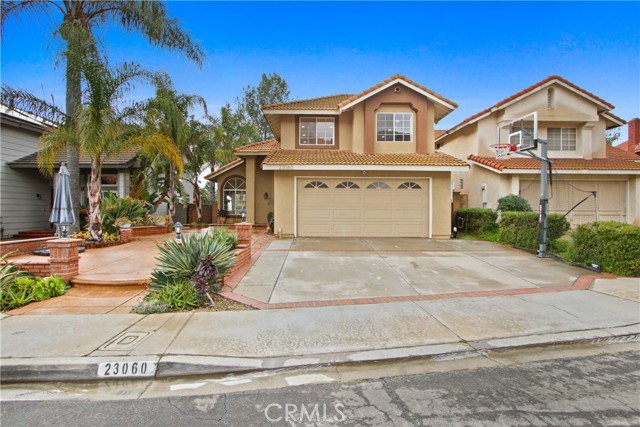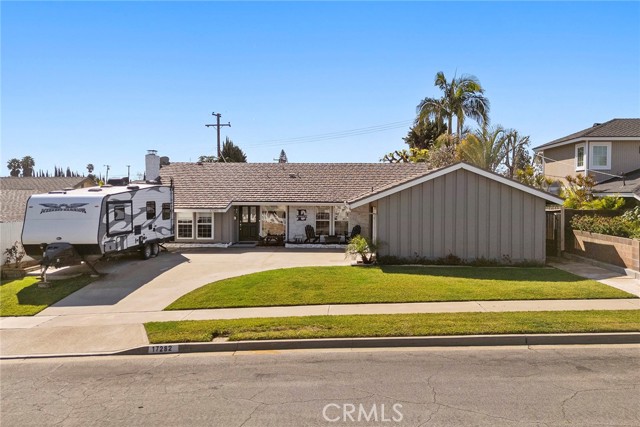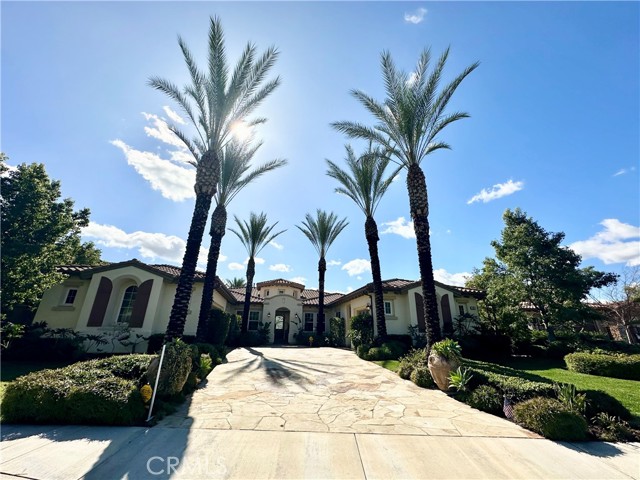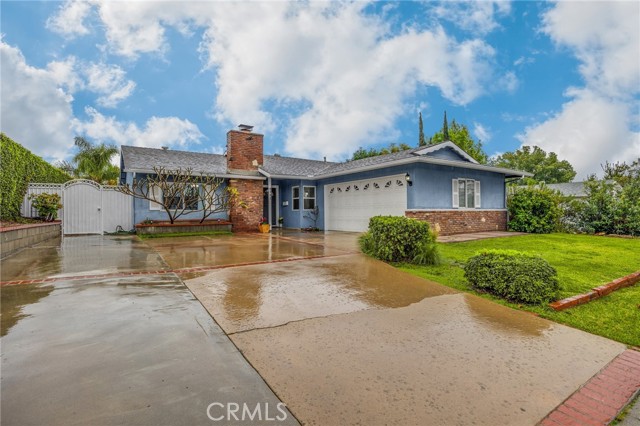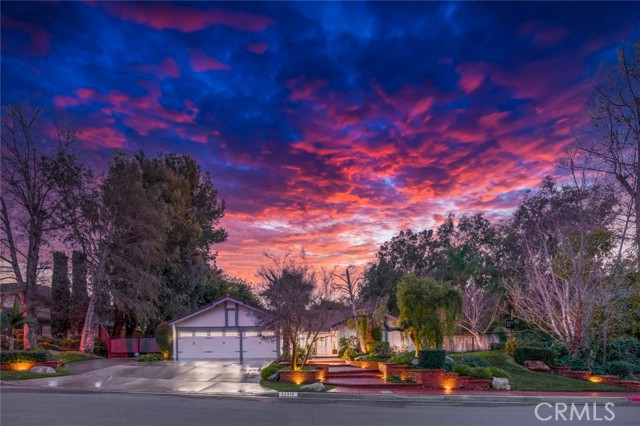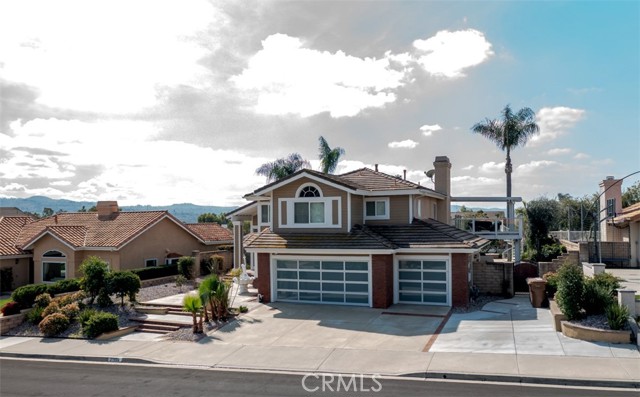4002 Elsie Drive, Yorba Linda, CA
Property Detail
- Active
Property Description
Estancia at Yorba Linda, Toll Brothers newest community in Yorba Linda, features this expansive single story our Costa floor plan, on an estate size home site. A beautiful new home, ready for immediate move in, with upgraded included features! Luxury by design. The Costa's welcoming covered entry and foyer with coffered ceiling offer views to the private courtyard and formal dining room, great room, and luxury outdoor living space beyond. The gourmet kitchen is complete with a large center island with breakfast bar, ample counter and cabinet space, sizable pantry, prep area, bright breakfast nook, and direct access to the dining room. Master bedroom offers a relaxing retreat and a luxurious master bath and large walk in closet. Secondary bedrooms each feature roomy closets and full baths. Additional highlights include a desirable office off the foyer, convenient powder room and drop zone, centrally located laundry, and additional storage throughout. This luxury community situated within walking distance of the proposed Yorba Linda Town Center, features an intimate and private neighborhood. Excellent schools, proximity to world-renowned beaches, convenient shopping and dining, and premier access to major transportation hubs in Orange County. Top rated schools, NO MELLO-ROOS and low HOA Dues!
Property Features
- 6 Burner Stove
- Built-In Range
- Convection Oven
- Dishwasher
- ENERGY STAR Qualified Appliances
- Disposal
- Gas Oven
- Gas Range
- Hot Water Circulator
- Microwave
- Refrigerator
- Tankless Water Heater
- Water Line to Refrigerator
- 6 Burner Stove
- Built-In Range
- Convection Oven
- Dishwasher
- ENERGY STAR Qualified Appliances
- Disposal
- Gas Oven
- Gas Range
- Hot Water Circulator
- Microwave
- Refrigerator
- Tankless Water Heater
- Water Line to Refrigerator
- Spanish Style
- Zoned Cooling
- SEER Rated 13-15 Cooling
- Sliding Doors
- Drywall Walls Exterior
- Ducts Professionally Air-Sealed Exterior
- Stone Veneer Exterior
- Stucco Exterior
- Block Fence
- Excellent Condition Fence
- New Condition Fence
- Fireplace None
- Laminate Floors
- Tile Floors
- Wood Floors
- Slab
- Zoned Heat
- Natural Gas Heat
- Fireplace(s) Heat
- Zoned Heat
- Natural Gas Heat
- Fireplace(s) Heat
- Coffered Ceiling(s)
- Crown Molding
- High Ceilings
- Open Floorplan
- Pantry
- Driveway
- Concrete
- Garage
- Garage Door Opener
- Private
- Concrete Patio
- Covered Patio
- Association Pool
- Community Pool
- Tile Roof
- Public Sewer Sewer
- Association Spa
- Community Spa
- Heated Spa
- Public Water
- Double Pane Windows

