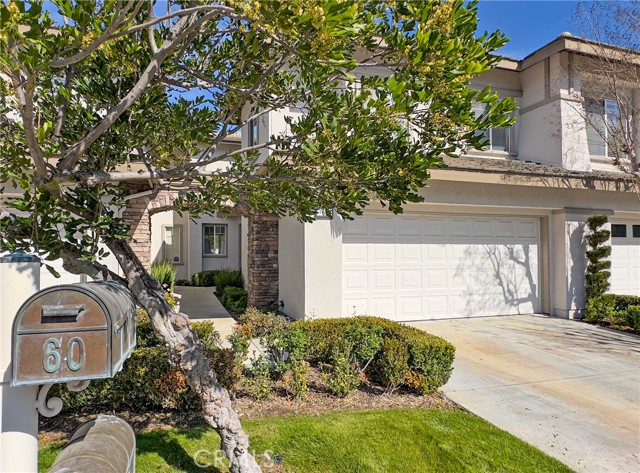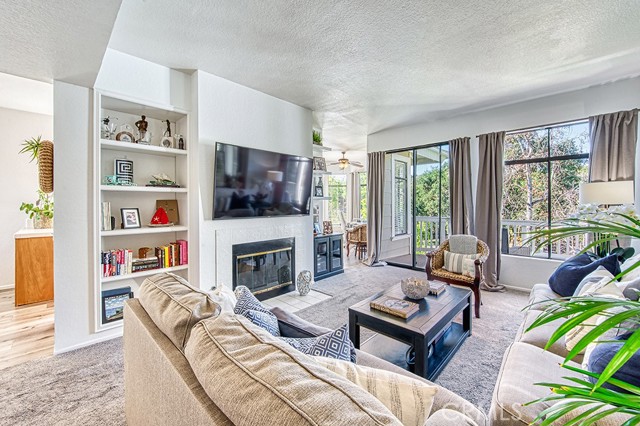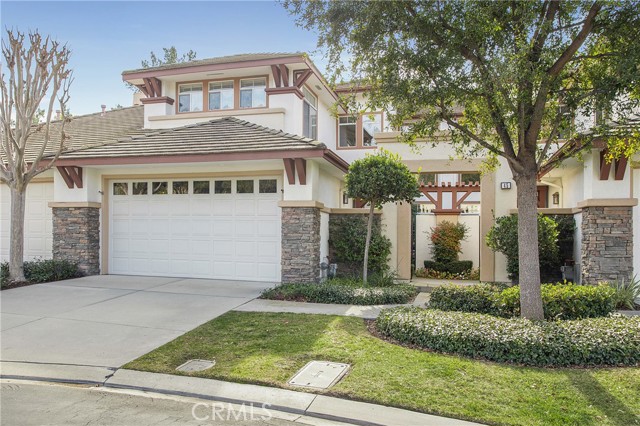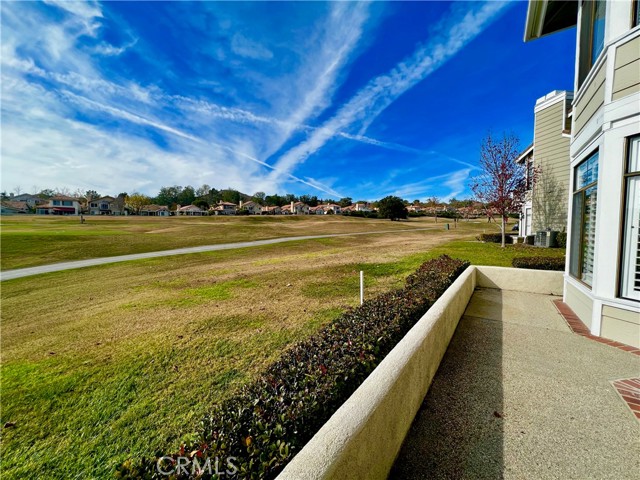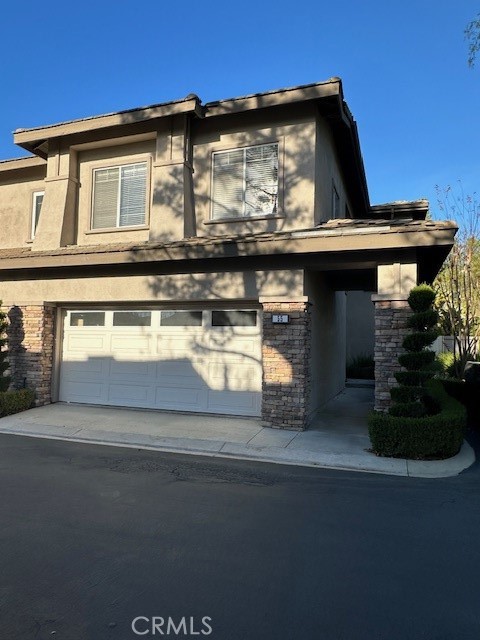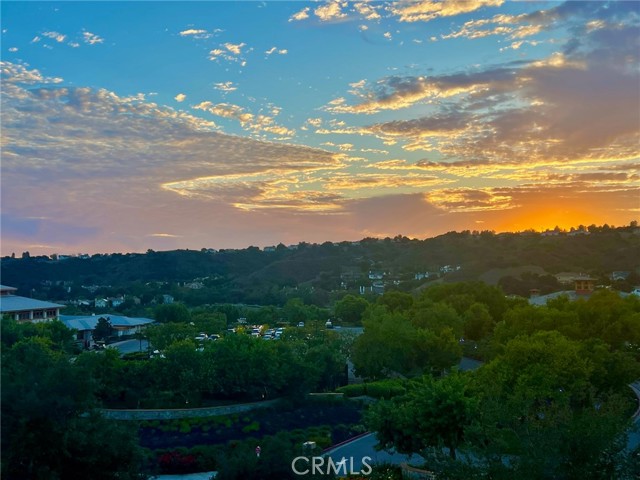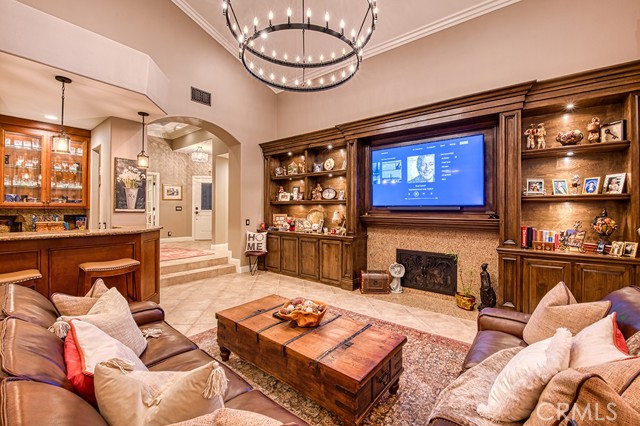4 Green Brier Circle, #56, Coto De Caza, CA
Property Detail
- Active
Property Description
Are you looking for a relaxing peaceful home? .... Look no further. This beautiful single level home is located in the prestigious, guard gated community of Coto de Caza on the 8th & 9th holes of its world class North Golf Course. With unobstructed sweeping views of the course and gorgeous mature oak trees, this home is flooded by natural light and plenty of privacy. As you enter the front door, you will be in awe of the views from almost every room. The open floor-plan features a formal dining room and living room, a kitchen with garden window and breakfast bar, and best of all, a family room (with cozy fireplace) that leads you to a large balcony. You will love entertaining here or just enjoying your morning coffee or evening sunsets while taking in the panoramic views. The large master bedroom features an en-suite bathroom with dual sinks, dual master closets and a walk-in shower. The laundry room has plenty of room for extra storage. There are 2 single car garages, one located right at your entrance and another nearby. It’s truly a luxurious lifestyle in Coto de Caza with so many recreational activities to enjoy such as golf, manicured walking, hiking and horse trails, biking, tennis, a first-class spa, swimming pools, restaurants and more. Taxes are low and the schools are top rated. Come see this amazing home and take advantage of this rare opportunity to experience the Coto lifestyle for yourself! Virtual Tour: https://tours.houzzpix.com/1579855?idx=1
Property Features
- Dishwasher
- Gas Oven
- Gas Cooktop
- Microwave
- Dishwasher
- Gas Oven
- Gas Cooktop
- Microwave
- Traditional Style
- Central Air Cooling
- Gas Cooling
- Fireplace Family Room
- Fireplace Gas
- Bamboo Floors
- Stone Floors
- Tile Floors
- Slab
- Central Heat
- Forced Air Heat
- Central Heat
- Forced Air Heat
- Balcony
- Ceiling Fan(s)
- Crown Molding
- Granite Counters
- High Ceilings
- Open Floorplan
- Pantry
- Recessed Lighting
- Driveway
- Concrete
- Garage
- Garage - Single Door
- Parking Space
- Patio Patio
- Association Pool
- Community Pool
- Public Sewer Sewer
- Association Spa
- Community Spa
- Golf Course View
- Public Water
- Blinds
- Double Pane Windows
- Garden Window(s)

