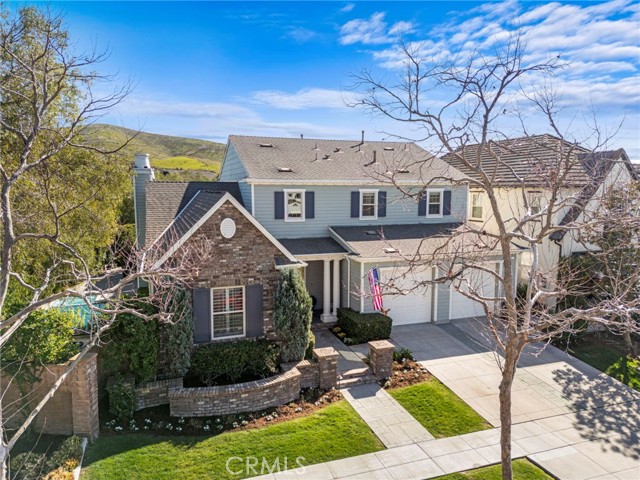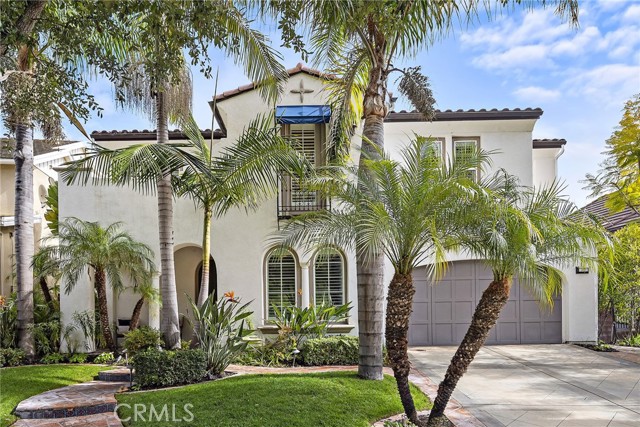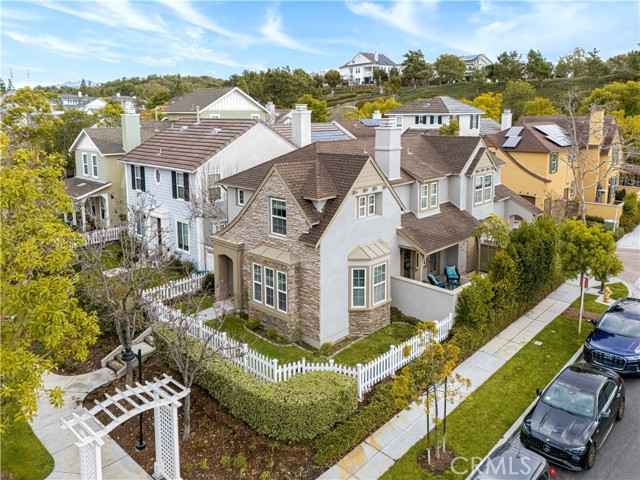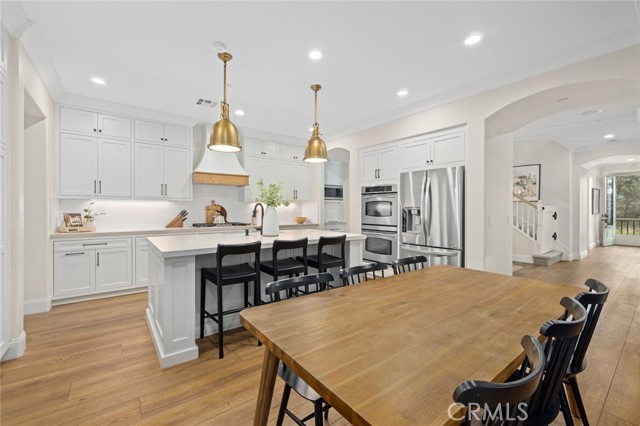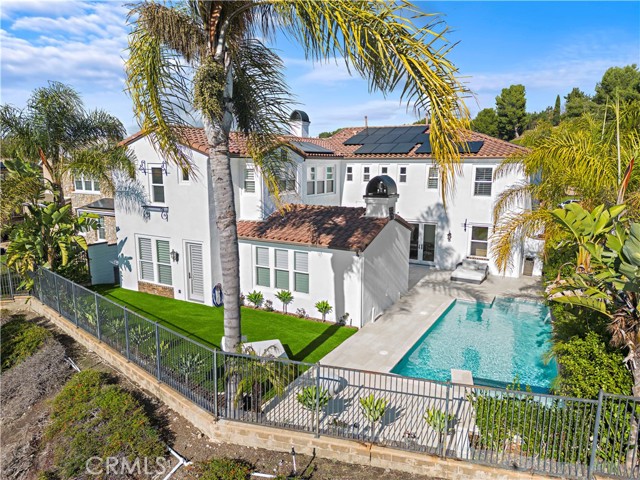4 Elissa Lane, Ladera Ranch, CA
Property Detail
- Active
Property Description
This Covenant Hills estate is a sanctuary, enveloping you in lovely European architecture & classically beautiful interiors– surrounded by lush grounds on a large & very private parcel. Find your entertainer’s paradise in the amenities rich rear yard offering a sparkling 12-person spool, putting green, outdoor kitchen with full barbeque facilities, crackling raised hearth fireplace & covered dining loggia. This stunning residence spans approximately 4,700 square feet of idyllic living & entertaining spaces with 4 bedrooms on the second level each with ensuite bathrooms & one guest suite with private entrance on the main level. A sublime master suite, crowns the home with a private view balcony, huge walk-in closet & ensuite bathroom with resort-inspired stone shower & jetted tub. Of particular note is the private & serene third-story retreat atop the staircase from the master suite. Revel in the abundance of dramatic arched doorways, granite surfaces & hardwood flooring. Highlights of the main level include an open format gourmet kitchen with Thermador™ appliances, refrigerated beverage drawers, breakfast room, butler’s pantry, library, grand-scale family room & formal living & dining salons. The home also offers integrated audio & security systems. A 3-bay garage completes this not-to-be missed showplace residence. Covenant Hills is a guard-gated community host to world class amenities including sport & entertaining facilities.
Property Features
- 6 Burner Stove
- Barbecue
- Dishwasher
- Double Oven
- Electric Oven
- Freezer
- Disposal
- Gas Cooktop
- Ice Maker
- Microwave
- Range Hood
- Refrigerator
- Water Line to Refrigerator
- 6 Burner Stove
- Barbecue
- Dishwasher
- Double Oven
- Electric Oven
- Freezer
- Disposal
- Gas Cooktop
- Ice Maker
- Microwave
- Range Hood
- Refrigerator
- Water Line to Refrigerator
- French Style
- Central Air Cooling
- French Doors
- Mirror Closet Door(s)
- Block Exterior
- Brick Exterior
- Concrete Exterior
- Drywall Walls Exterior
- Frame Exterior
- Glass Exterior
- Steel Exterior
- Stucco Exterior
- Block Fence
- Wood Fence
- Fireplace Family Room
- Fireplace Living Room
- Fireplace Outside
- Fireplace Gas
- Fireplace Raised Hearth
- Wood Floors
- Slab
- Forced Air Heat
- Forced Air Heat
- Balcony
- Built-in Features
- Ceiling Fan(s)
- Granite Counters
- High Ceilings
- Open Floorplan
- Pantry
- Recessed Lighting
- Wired for Data
- Wired for Sound
- Built-In Storage
- Direct Garage Access
- Concrete
- Garage
- Garage Door Opener
- Covered Patio
- Front Porch Patio
- Association Pool
- Filtered Pool
- Gunite Pool
- Heated Pool
- In Ground Pool
- Composition Roof
- Shingle Roof
- Public Sewer Sewer
- Private Spa
- Association Spa
- Gunite Spa
- Heated Spa
- In Ground Spa
- Hills View
- Mountain(s) View
- Neighborhood View
- Park/Greenbelt View
- Trees/Woods View
- Public Water
- Blinds
- Double Pane Windows
- Drapes
- Plantation Shutters
- Screens

