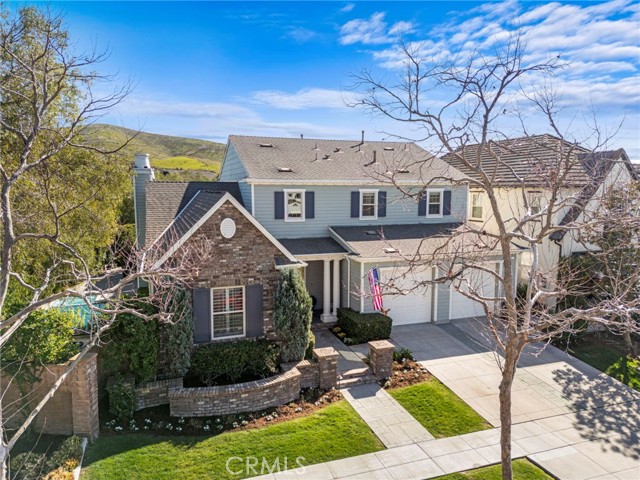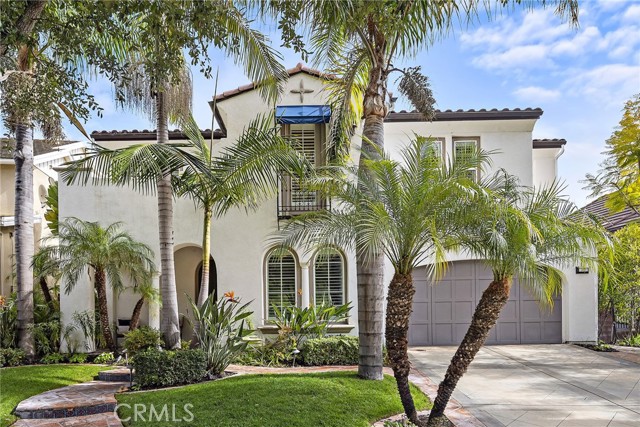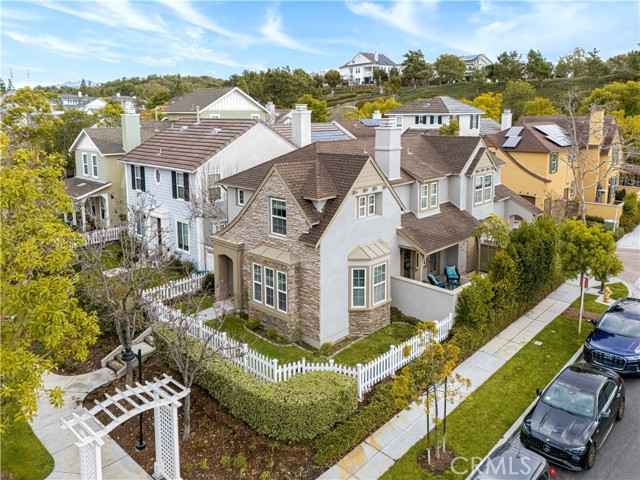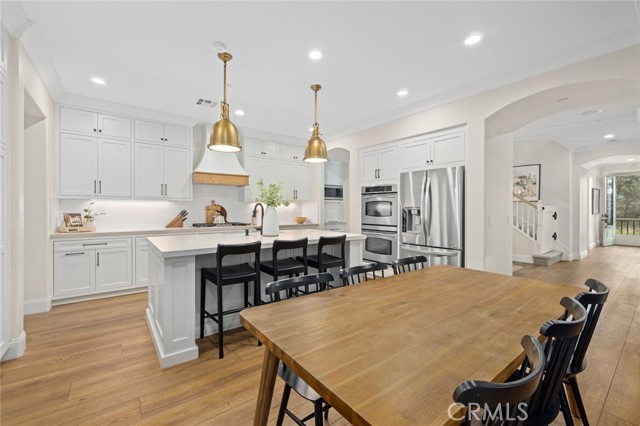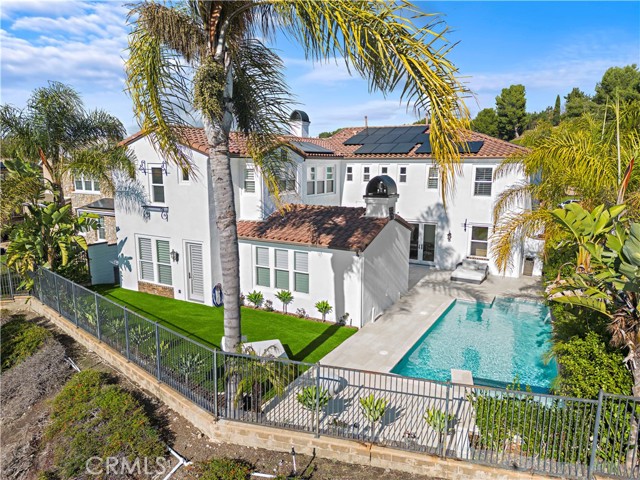4 Catalina Vista Road, Ladera Ranch, CA
Property Detail
- Sold
Property Description
As you enter this exquisite single-level custom home you realize that you are in the lap of luxury. This home was a model in the prestigious Covenant Hills Development where the builder spared no expense in creating a well-thought-out masterpiece. From the entry, you are overwhelmed with a majestic view created by a custom wall of glass that folds back to provide you with an unobstructed view of the rolling hills while drawing the beautifully manicured grounds into the home. The open concept in the kitchen, dining, and living areas beckon you to explore the landscape and views as you move from the inside to your own private casita and entertaining area by the spa. The same custom wall of glass is incorporated into the casita which opens completely on two sides to create the perfect outdoor setting for entertaining.
Property Features
- 6 Burner Stove
- Built-In Range
- Dishwasher
- Double Oven
- Gas Oven
- Gas Range
- Microwave
- Refrigerator
- Self Cleaning Oven
- Water Heater
- 6 Burner Stove
- Built-In Range
- Dishwasher
- Double Oven
- Gas Oven
- Gas Range
- Microwave
- Refrigerator
- Self Cleaning Oven
- Water Heater
- Custom Built Style
- Central Air Cooling
- Fireplace Family Room
- Fireplace Gas
- Slab
- Central Heat
- Fireplace(s) Heat
- Central Heat
- Fireplace(s) Heat
- In-Law Floorplan
- Built-in Features
- Cathedral Ceiling(s)
- Ceiling Fan(s)
- Copper Plumbing Full
- Crown Molding
- Open Floorplan
- Pantry
- Storage
- Direct Garage Access
- Driveway
- Concrete
- Garage - Three Door
- Private Pool
- Tile Roof
- Public Sewer Sewer
- Private Spa
- In Ground Spa
- City Lights View
- Mountain(s) View
- Public Water

