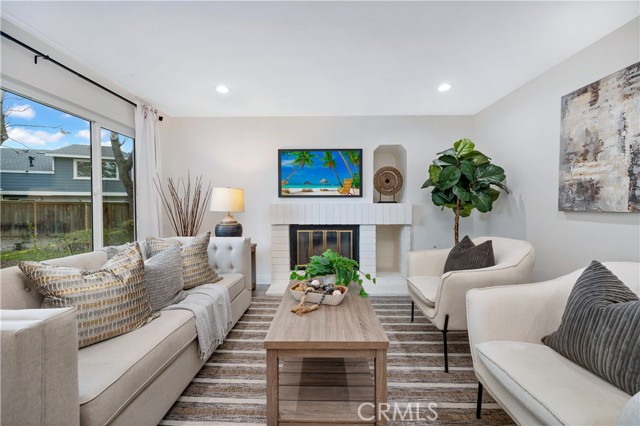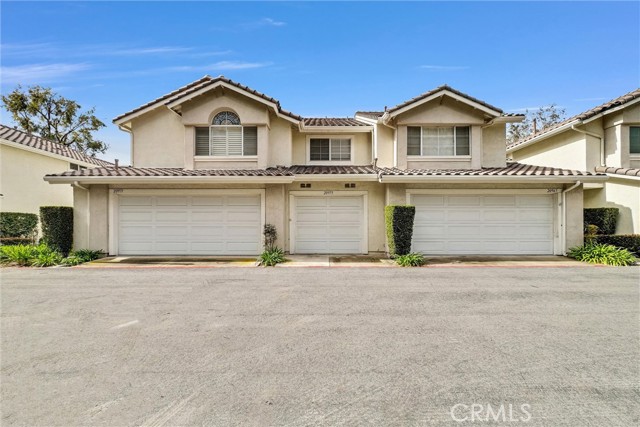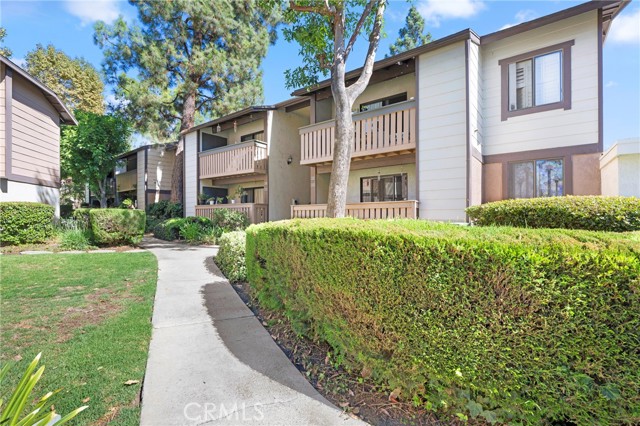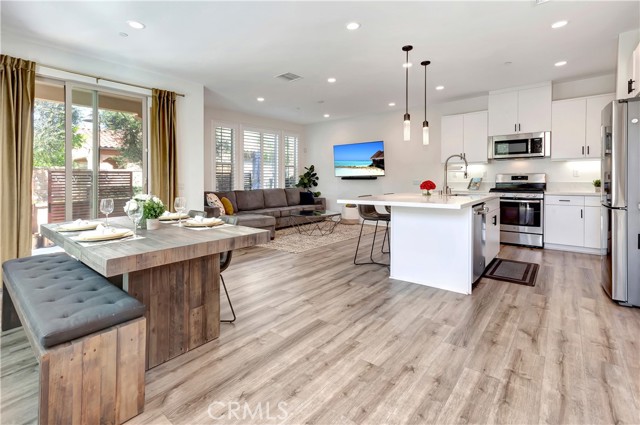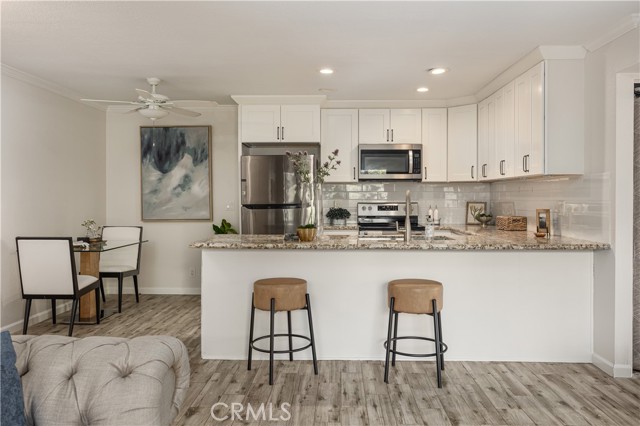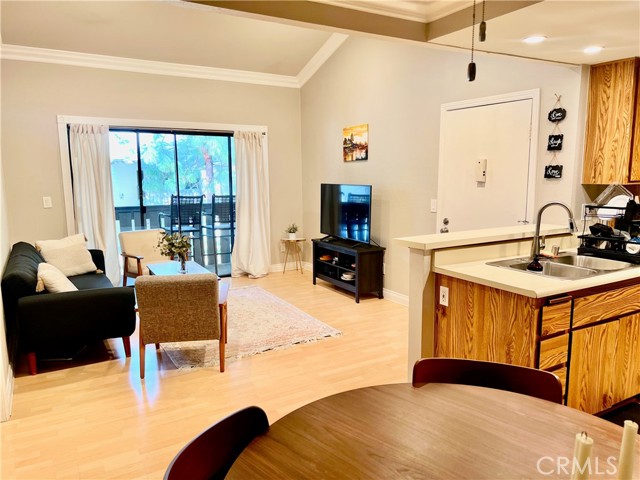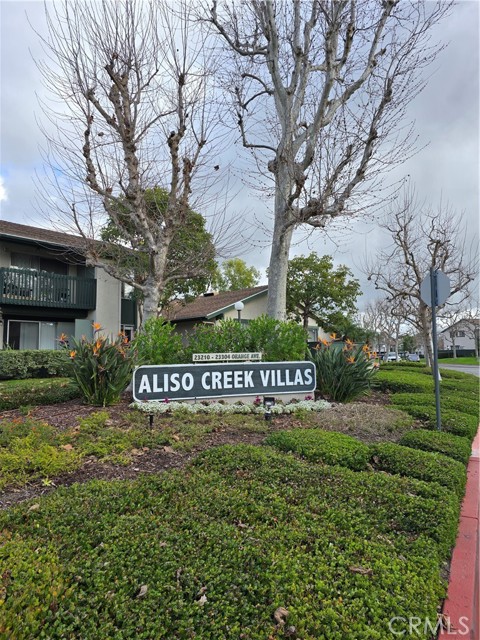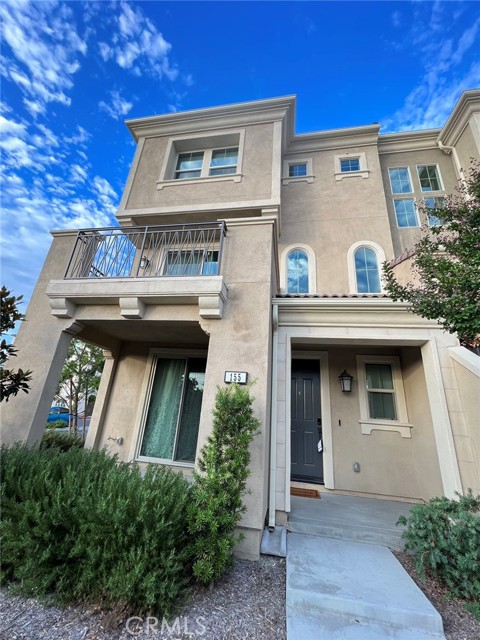38 Savannah Lake Forest, CA
Property Detail
- Active
Property Description
The home is situated in the highly coveted area of Baker Ranch. The spacious end-unit offers 2 bedrooms, 2.5 baths, PLUS A LOFT for you to make into a game room, den, family room, office or convert to a THIRD BEDROOM. (It is currently being used as both an office and a cozy place to watch TV.) Your LARGE MASTER BEDROOM has lots of windows, a luxurious shower, double vanities and a WALK-IN CLOSET with organizers. The secondary bedroom has an en-suite bathroom and organized closet. Convenient upstairs laundry room. Chefs will love the kitchen with its LARGE ISLAND with custom pendant lighting, quartz counter tops, subway tile backsplash, gleaming stainless-steel appliances, ample counter space and crisp white cabinetry. You will appreciate the gorgeous waterproof laminate flooring on the first level and the carpeting upstairs – accented by the freshly-painted designer-colored walls. Make great use of the custom overhead hanging racks, providing all the storage you could possibly need in the attached, direct-access two car garage. Baker Ranch offers incredible resort-like amenities: 6 pools and parks, biking & walking trails, basketball, tennis, and bocce ball courts, and so much more. The home is zoned for great schools, is close to shopping, and has easy access to freeways, making it a really desirable neighborhood to be part of. Low HOAs and no Mello-Roos. EXPLORE THIS 3D VIRTUAL TOUR: https://my.matterport.com/show/?m=t7us8VJsyag&mls=1
Property Features
- 6 Burner Stove
- Dishwasher
- Disposal
- Microwave
- Refrigerator
- Water Softener
- 6 Burner Stove
- Dishwasher
- Disposal
- Microwave
- Refrigerator
- Water Softener
- Mediterranean Style
- Central Air Cooling
- Stucco Exterior
- Fireplace None
- Carpet Floors
- Laminate Floors
- Forced Air Heat
- Forced Air Heat
- Built-in Features
- Open Floorplan
- Recessed Lighting
- Storage
- Unfurnished
- Direct Garage Access
- Garage
- Garage - Single Door
- Concrete Patio
- Enclosed Patio
- Front Porch Patio
- Association Pool
- Tile Roof
- Public Sewer Sewer
- Association Spa
- Neighborhood View
- Public Water

