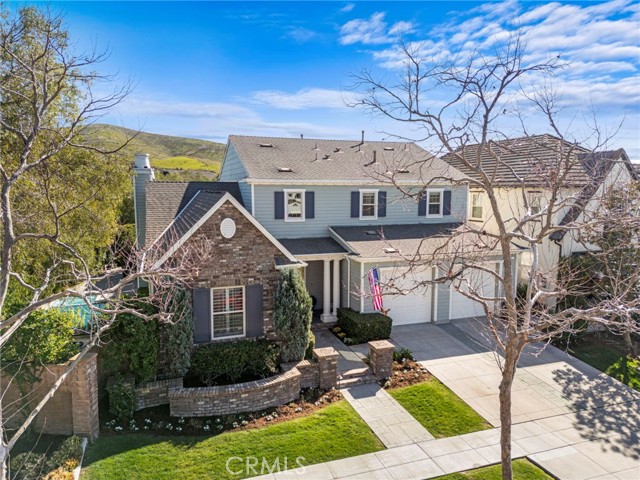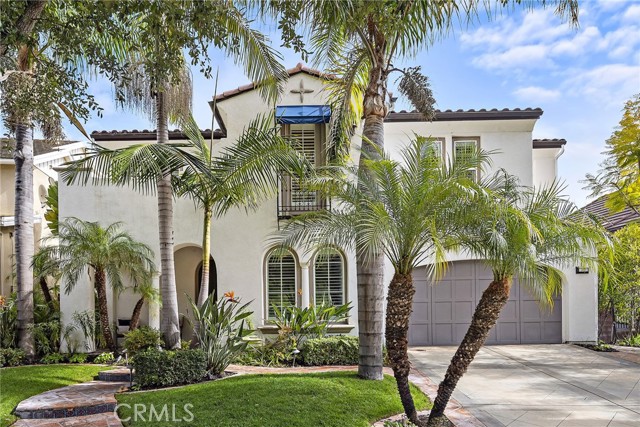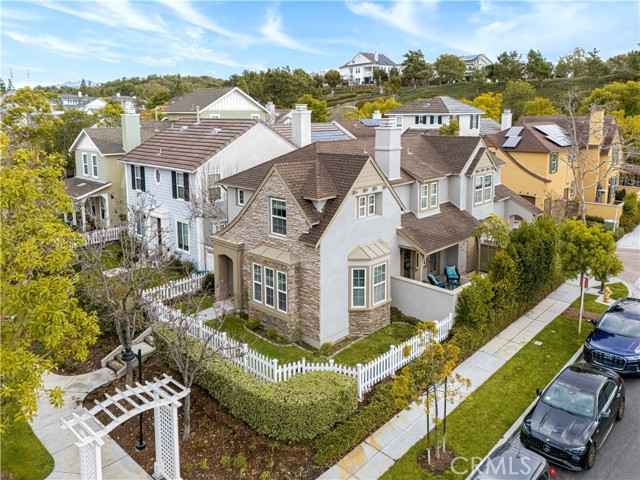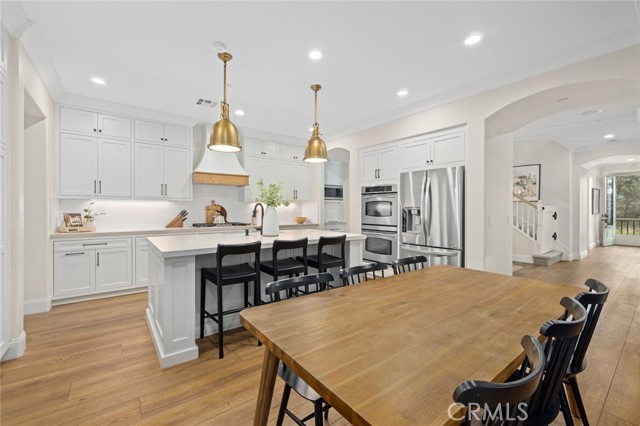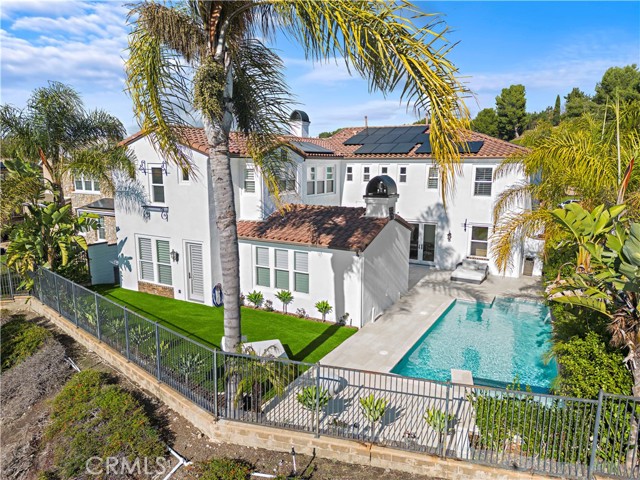38 Christopher Street, Ladera Ranch, CA
Property Detail
- Active
Property Description
Your search for a home that is luxurious, upgraded and move-in-ready will end at this bright and light residence in Ladera Ranch’s exclusive guard-gated community of Covenant Hills. One of Ladera's best cul-de-sac streets w/ an abundance of room for the kids to run and play and for the Family to meet new neighbors. A private and spacious homesite backs to a scenic greenbelt and allows generous space for a gated courtyard entrance, and a backyard with loggia, fire pit, and a built-in BBQ bar. Guests will be impressed with an opulent foyer that showcases a multi-tiered staircase and leads to formal living and dining rooms. Whether entertaining or prepping for a meal, the on-trend kitchen boasts quartz countertops with full tile backsplash, furniture-caliber cabinetry, a nook with pantry and backyard access, a butler’s pantry with wine refrigerator, and high-end stainless steel KitchenAid appliances including a built-in refrigerator and double ovens. Open to the kitchen, the family room reveals a fireplace and a custom built-in entertainment center with theater-style surround sound. About 3,901 s.f., the 2-story design offers a loft, 4 ensuite bedrooms and 4.5 baths, including a main-level suite, a separate casita with private entry perfect for guests or the work-at-home owner, and an upstairs primary suite with fireplace, tray ceiling, a walk-in closet with custom built-ins, upgraded bath tile, a soaking tub, dual master shower, his and her sinks and a sit-down vanity. Repiped, dual Nest thermostats, LED lighting throughout and powered by an owned solar system (Inclusive of a Tesla charging station,) the home displays inlaid stone tile flooring, designer carpet, crown molding, wainscoting and plantation shutters.
Property Features
- Central Air Cooling
- Fireplace Family Room
- Fireplace Master Bedroom
- Fireplace Fire Pit
- Slab
- Forced Air Heat
- Forced Air Heat
- Balcony
- Built-in Features
- Ceiling Fan(s)
- Crown Molding
- Recessed Lighting
- Wainscoting
- Direct Garage Access
- Driveway
- Garage Faces Front
- Covered Patio
- Patio Patio
- Association Pool
- Public Sewer Sewer
- Association Spa
- Neighborhood View
- Trees/Woods View
- Public Water
- Plantation Shutters

