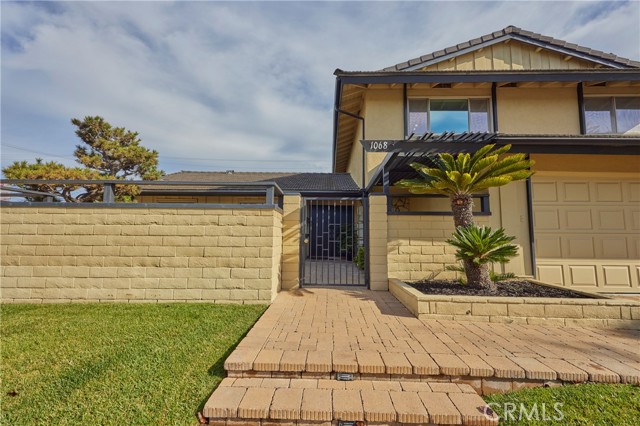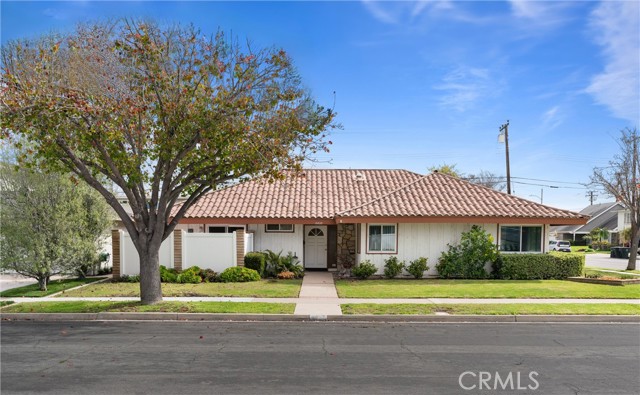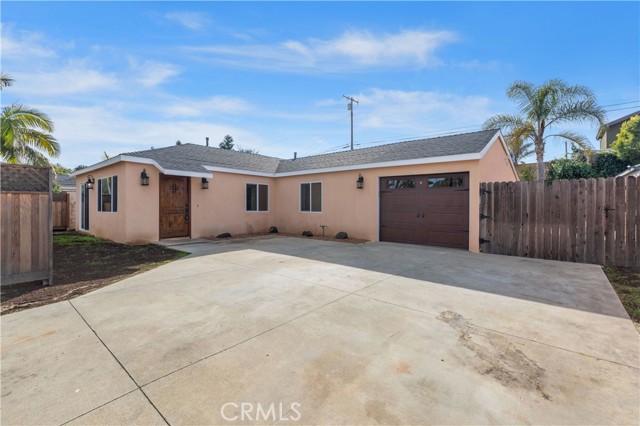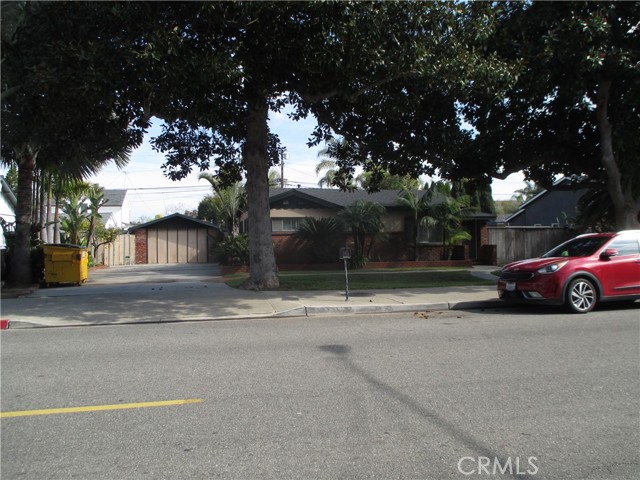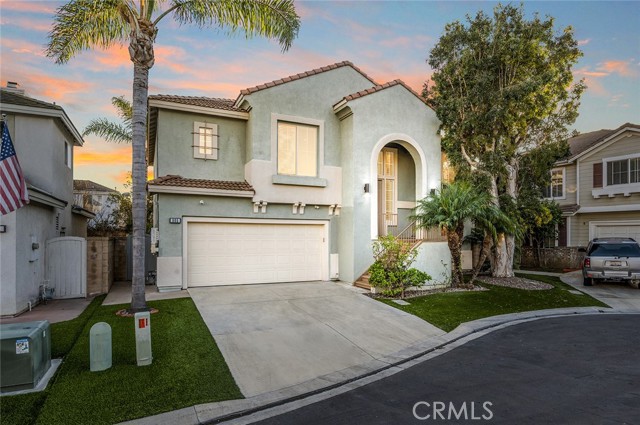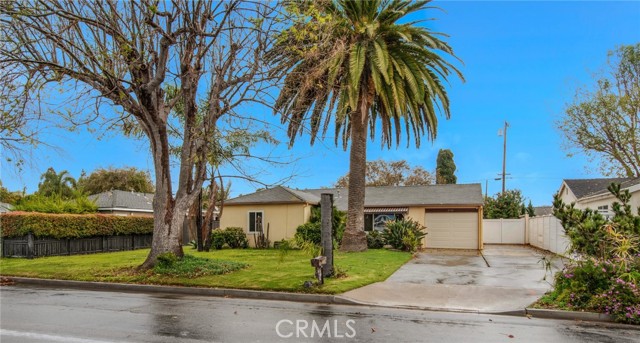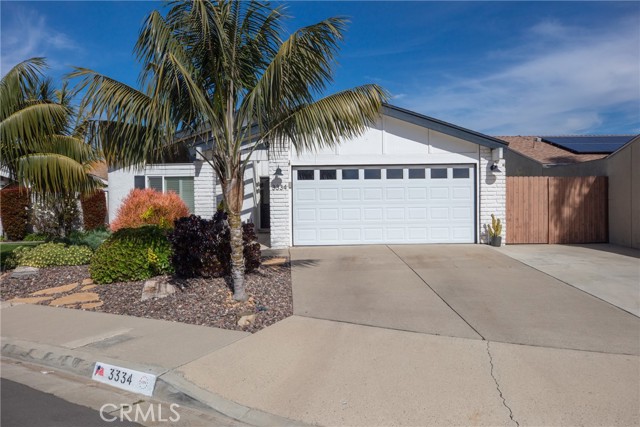378 Catalina Shores Costa Mesa, CA
Property Detail
- Active
Property Description
Beautifully updated Cape Cod styled home in highly desired Catalina Shores. Bordering Newport Beach this special location is quiet, close to Back Bay, parks, trails, schools and is one of the best planned developments in Eastside Costa Mesa. This detached home includes new interior paint, new flooring, LED lighting, updated kitchen with a large island, Viking appliances, granite counters and high ceilings. The first floor offers a large living room, formal dining room, spacious family room, half-bath and laundry room with a direct access two car garage. This home is wonderfully private with no structures directly behind, and no neighbors on one side. The rear patio is far larger than most homes of this type (and much bigger than in newer developments). It offers two covered patios, outdoor grill, patio heater, and above ground spa. The second floor provides four bedrooms and two remodeled baths. The master bedroom and bath are spacious, with vaulted ceilings. Parking is plentiful, Kaiser Elementary is nearby and surrounding properties are predominately single family. The floorplan, location and development are excellent.
Property Features
- Built-In Range
- Dishwasher
- Disposal
- Gas Range
- Gas Water Heater
- Microwave
- Range Hood
- Refrigerator
- Built-In Range
- Dishwasher
- Disposal
- Gas Range
- Gas Water Heater
- Microwave
- Range Hood
- Refrigerator
- Cape Cod Style
- Central Air Cooling
- Mirror Closet Door(s)
- Panel Doors
- Brick Veneer Exterior
- Drywall Walls Exterior
- Stucco Exterior
- Wood Siding Exterior
- Block Fence
- Fireplace Family Room
- Fireplace Gas
- Carpet Floors
- See Remarks Floors
- Slab
- Forced Air Heat
- Natural Gas Heat
- Forced Air Heat
- Natural Gas Heat
- Built-in Features
- Ceiling Fan(s)
- Granite Counters
- High Ceilings
- Open Floorplan
- Recessed Lighting
- Wired for Sound
- Direct Garage Access
- Driveway
- Garage
- Garage Door Opener
- Concrete Patio
- Covered Patio
- Patio Patio
- Composition Roof
- Public Sewer Sewer
- Sewer Paid Sewer
- Above Ground Spa
- Neighborhood View
- Public Water
- Blinds
- Screens

