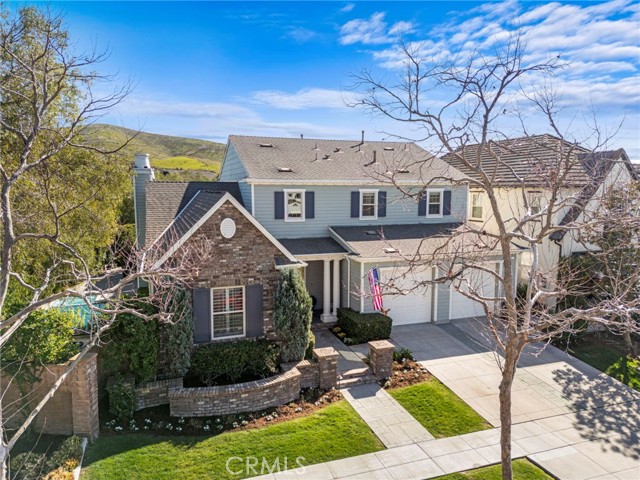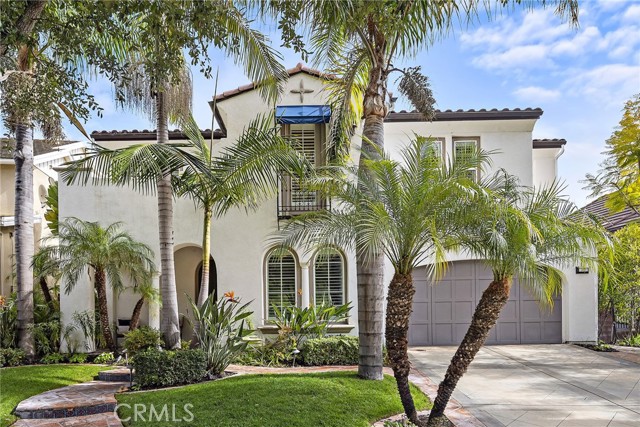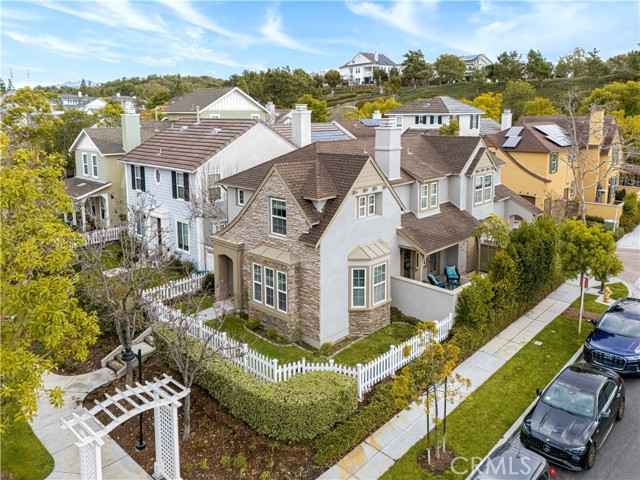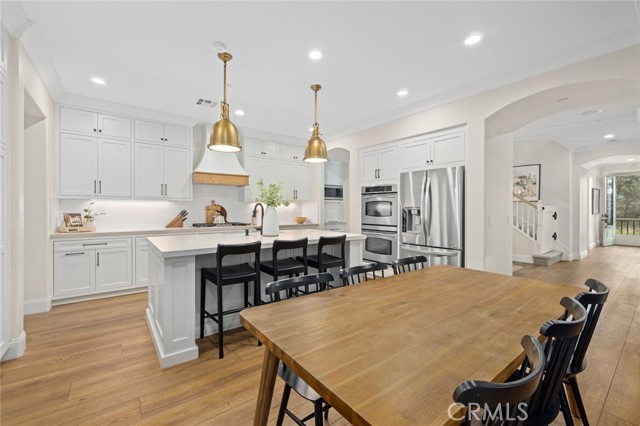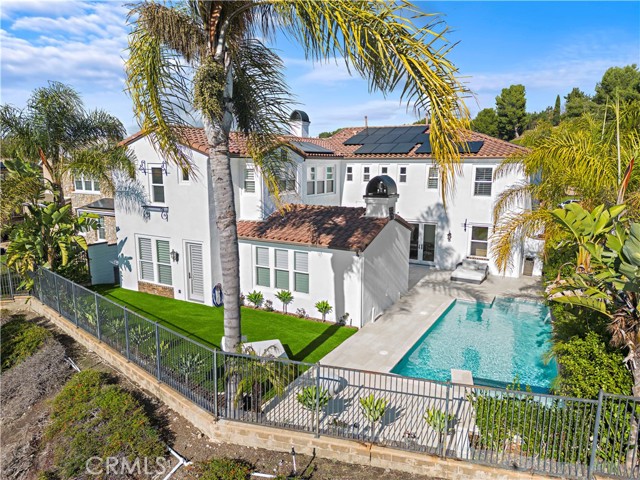37 Bedstraw Ladera Ranch, CA
Property Detail
- Active
Property Description
Inspired by the grace and charm of America’s rich heritage, this stately Colonial-style home at Claiborne in Ladera Ranch reveals a luxurious array of new amenities and rich upgrades. The parkside residence is located on one of the neighborhood’s largest and most desirable homesites, offering ample room for a spacious, private patio with a new built-in BBQ island and new hardscaping. 2,586 sf the expansive floorplan has been remodeled to create a truly open design with a fireplace-warmed formal living room, a formal dining room with chandelier, and a family room with built-in entertainment center that flows directly into a brand-new kitchen. The chef-inspired space displays new quartz countertops, entertainers island, new all wood white cabinetry, an oversized butlers pantry with ample storage, and new stainless steel appliances. Powered by a state-of-the-art solar system, the 4-bedroom, 3.5-bath home includes a detached 2-car garage w/ motorcourt access and an upstairs casita with private entrance, full bath and walk-in closet. The master suite impresses with a sitting area that can become a 5th bedroom, 2 walk-in closets, a soaking tub, separate shower and dual vanities. Every detail has received special attention, including new interior & exterior paint, new wood-look laminate flooring, built-in closet organizers, plantation shutters, a new AC system, new PEX piping, & custom millwork complete w/ window & door casings & crown and base moldings. HOA maintains front yard!
Property Features
- Disposal
- Gas Range
- Microwave
- Range Hood
- Disposal
- Gas Range
- Microwave
- Range Hood
- Colonial Style
- Central Air Cooling
- Block Fence
- Wood Fence
- Fireplace Family Room
- See Remarks Floors
- Slab
- Forced Air Heat
- Forced Air Heat
- Open Floorplan
- Stone Counters
- Garage
- Garage - Single Door
- Concrete Patio
- Association Pool
- Community Pool
- Tile Roof
- Public Sewer Sewer
- Association Spa
- Community Spa
- Courtyard View
- Hills View
- Neighborhood View
- Park/Greenbelt View
- Public Water
- Double Pane Windows

