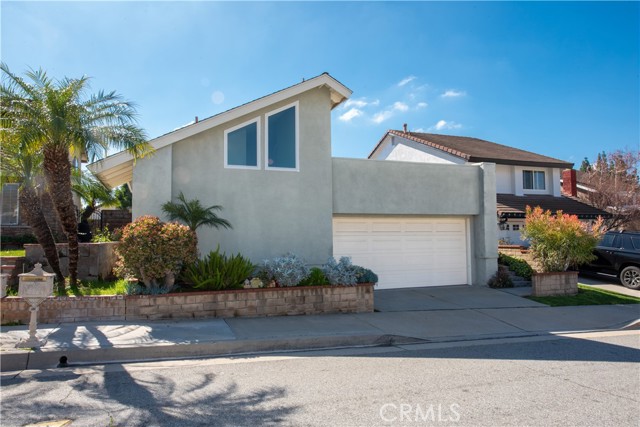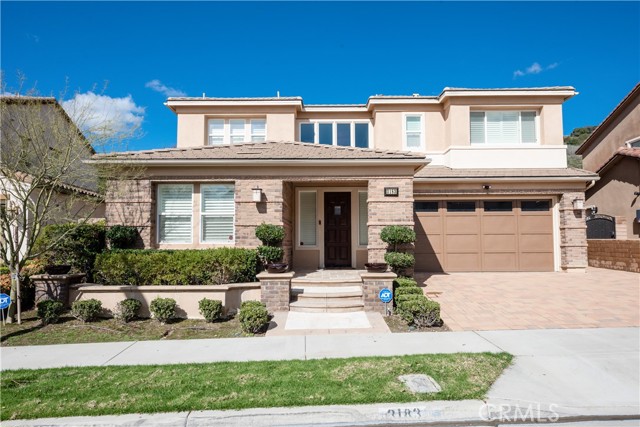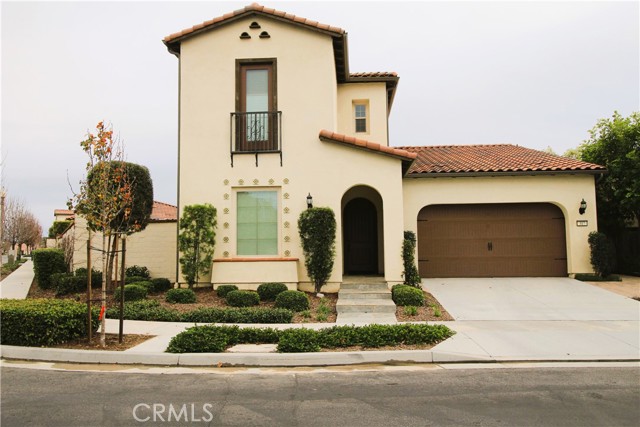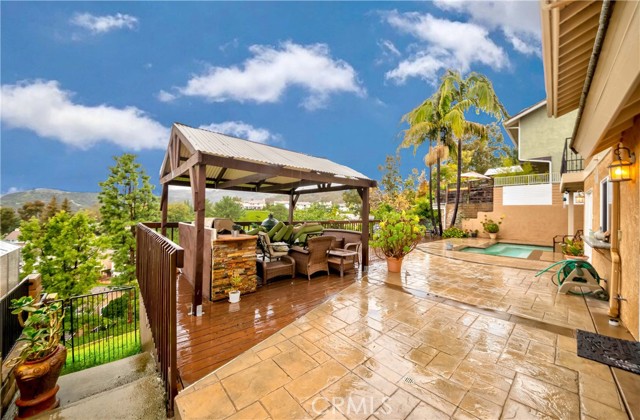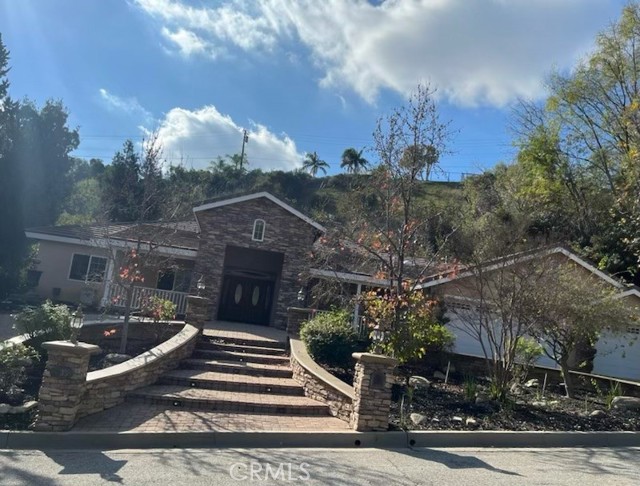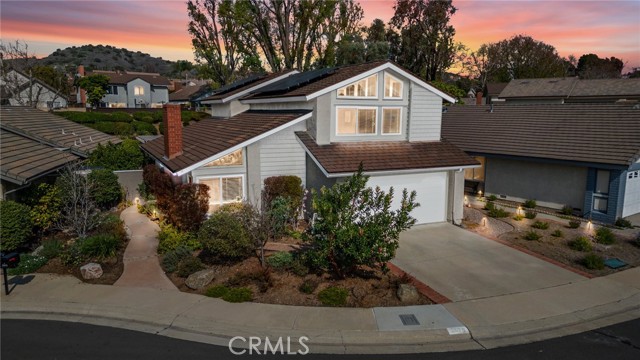3680 Skylark Way, Brea, CA
Property Detail
- Active
Property Description
Completely refreshed with new paint and flooring, this Olinda Ranch home in the Brea Hills above North Orange County is ready for a new owner. Enjoy hillside views on an oversized corner lot, this craftsman-styled Shea home has a modern design with 3-bedrooms and a spacious loft… and options to reconfigure to a 5-bedroom home. From a front sitting porch, enter into the large 2-story high formal living and dining room. A spacious great room and kitchen offers lots of storage, modern appliances and an island. Master bedroom suite has vaulted ceilings, walk-in closet and private bathroom. Secondary bedroom also has an attached full bathroom. Built-in desk in hallway with extra storage serves as a home office. House has wired Ethernet and cable TV throughout. Large backyard offers multiple outdoor spaces for entertaining, a grassy play area and an English garden. The large lot allows room for a future pool. Large three-car tandem garage is wired for an electric car.Located within the highly-rated Brea-Olinda Unified School District, this home is minutes away from upscale grocery stores, boutique shopping, theaters, community sports programs, countless restaurants, and the Brea Mall with its popular retailers and department stores. Olinda Ranch is located next to the Puente-Chino Hills biological corridor, two city parks, Carbon Canyon Regional Park and the secluded Chino Hills State Park, an island of tranquility in a sea of urbanization, which offers 90 miles of trails.
Property Features
- Built-In Range
- Convection Oven
- Dishwasher
- Disposal
- Gas Oven
- Gas Range
- Gas Water Heater
- Microwave
- Water Line to Refrigerator
- Built-In Range
- Convection Oven
- Dishwasher
- Disposal
- Gas Oven
- Gas Range
- Gas Water Heater
- Microwave
- Water Line to Refrigerator
- Central Air Cooling
- Fireplace Family Room
- Fireplace Gas
- Carpet Floors
- Tile Floors
- Wood Floors
- Central Heat
- Central Heat
- Built-in Features
- Ceiling Fan(s)
- High Ceilings
- Open Floorplan
- Recessed Lighting
- Storage
- Two Story Ceilings
- Direct Garage Access
- Driveway - Combination
- Garage
- Front Porch Patio
- Tile Roof
- Public Sewer Sewer
- Hills View
- Trees/Woods View
- Public Water
- Double Pane Windows
- Shutters

