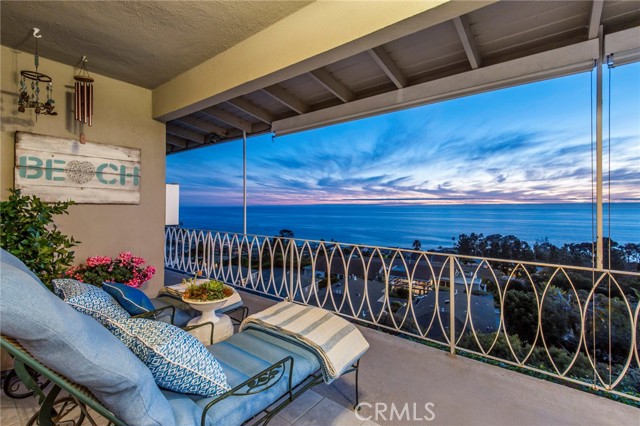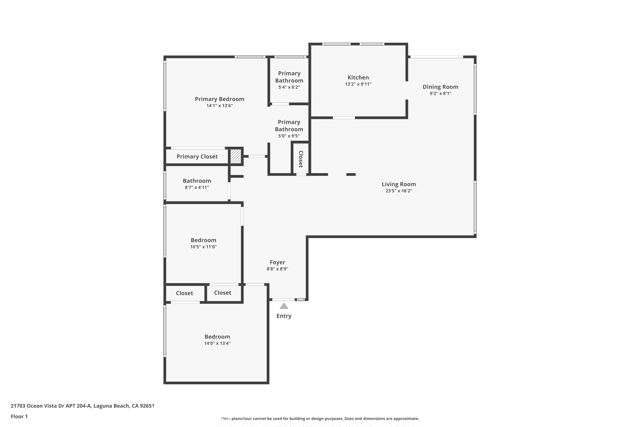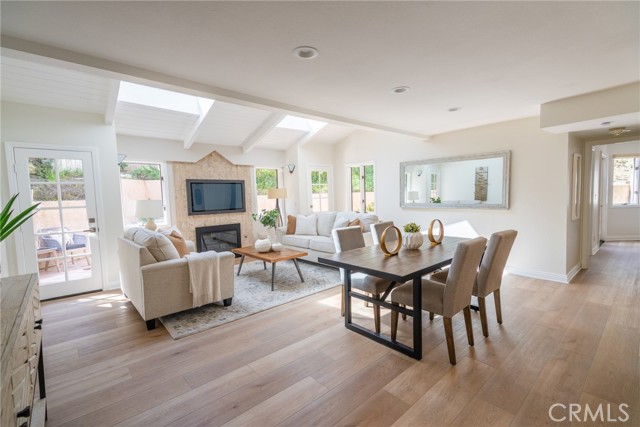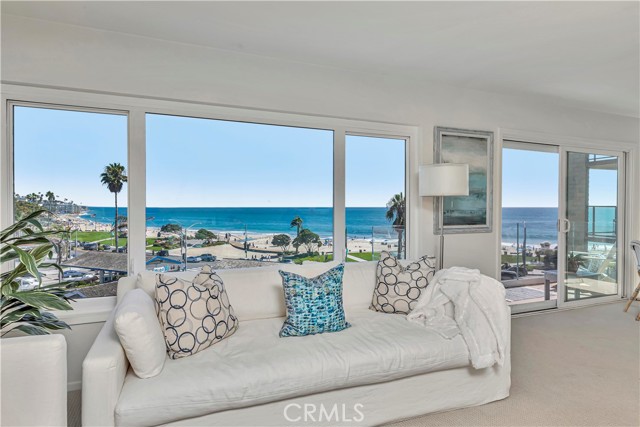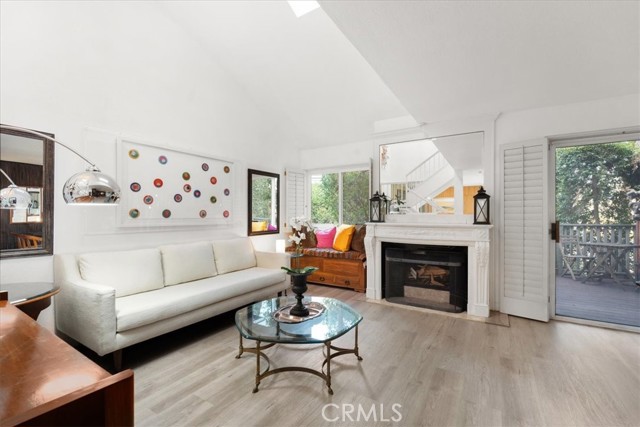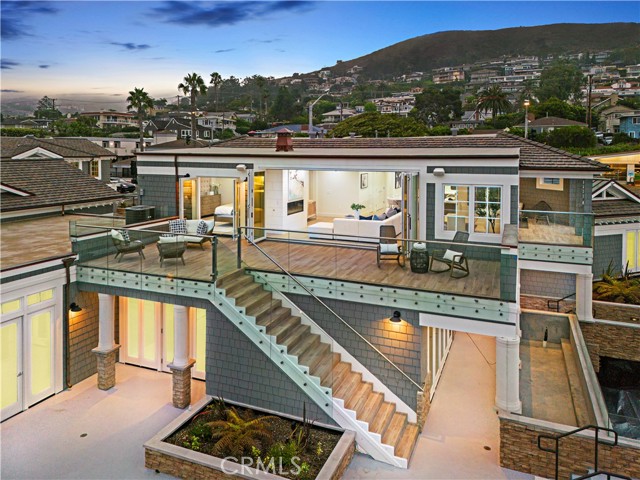365 Cypress Drive #A, Laguna Beach, CA
Property Detail
- Active
Property Description
Tucked away beyond the lush landscape of 365 Cypress Drive sits a charming townhome in an ideal location. The unique foliage and pathway leading to this 2 bedroom, 2.5 bathroom home are just a taste of the vast outdoor living this home offers. Four decks provide seamless indoor-outdoor living and take full advantage of the Laguna Beach weather and gorgeous ocean views. A chef’s kitchen impresses with top of the line Viking appliances, Bosch dishwasher, custom cabinetry, and breakfast bar. This home features an open concept floor plan with a charming dining room and great room with vaulted ceilings and an abundance of natural light, anchored by a gas burning fireplace and French doors that open out to an entertainer’s deck. Upstairs the master bedroom beckons with a spa inspired bath, perched ceilings, skylights, gas burning fireplace, and walk-in closet. A secondary bedroom and bath with stunning ocean views completes the second level. Additional highlights of this coastal retreat include hardwood flooring throughout, retractable awnings, private laundry, and a two-car tandem garage. Set just a block from stunning beaches, the grocery store, and downtown Laguna Beach, welcome yourself home to 365 Cypress Drive.
Property Features
- Built-In Range
- Self Cleaning Oven
- Dishwasher
- Gas Range
- Instant Hot Water
- Microwave
- Range Hood
- Refrigerator
- Built-In Range
- Self Cleaning Oven
- Dishwasher
- Gas Range
- Instant Hot Water
- Microwave
- Range Hood
- Refrigerator
- French Doors
- Fireplace Living Room
- Fireplace Master Bedroom
- Fireplace Gas
- Wood Floors
- Central Heat
- Central Heat
- Balcony
- High Ceilings
- Living Room Deck Attached
- Open Floorplan
- Pantry
- Recessed Lighting
- Storage
- Garage
- Garage Faces Rear
- Garage - Single Door
- Tandem Garage
- Concrete Patio
- Covered Patio
- Deck Patio
- Patio Patio
- Public Sewer Sewer
- Ocean View
- Public Water

