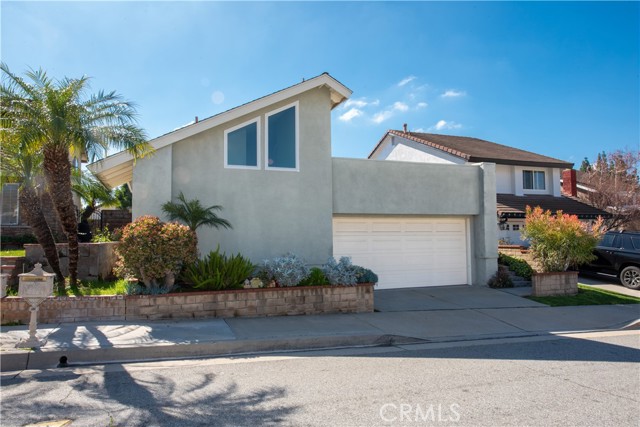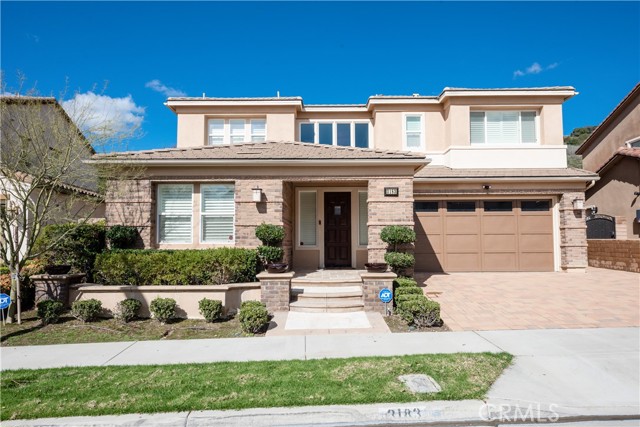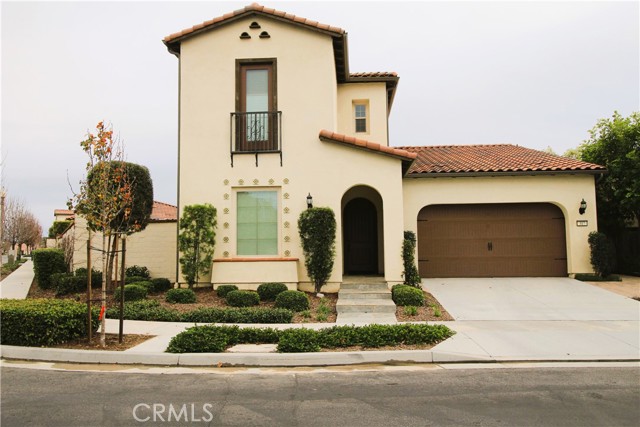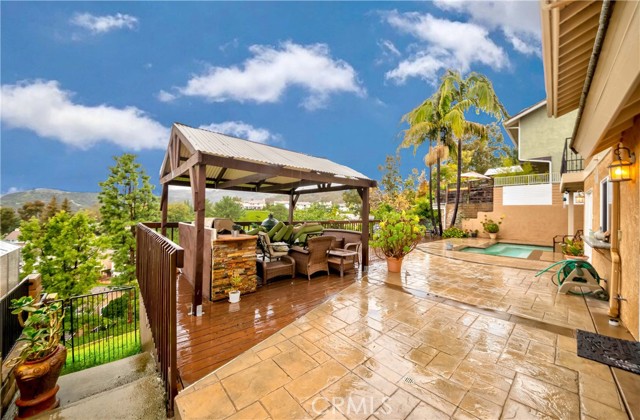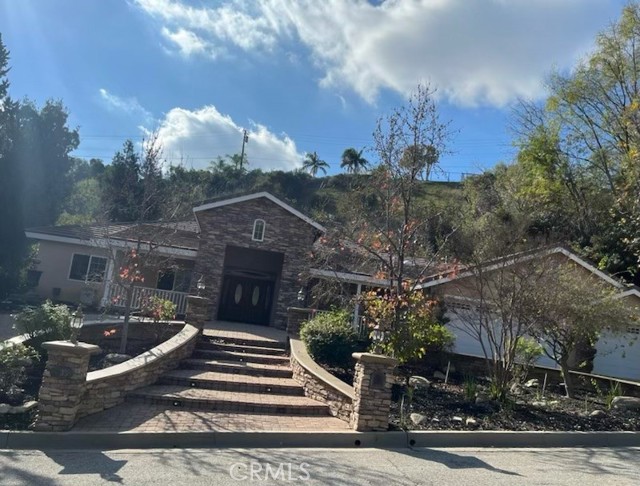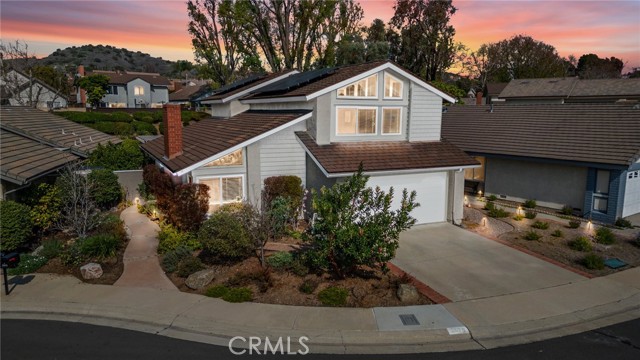358 Prairie Court, Brea, CA
Property Detail
- Active
Property Description
Upgraded 3 bed/1.5 bath townhome in Brea. Upgrades include scraped ceilings, newer 80-gallon water heater, central a/c with UV Biocide lighting for coil sanitation, new door handles, rocker style light switches, recessed lighting throughout, and new dual pane windows/sliders from America Vision Windows. Living room boasts floor to ceiling mirrored wall, ceramic tile flooring, and half bath with non-clogging Toto toilet. Kitchen has modern upgrades such as new sink, electric stove/oven, stainless steel dishwasher, microwave, and custom refrigerator water hookup. Laundry room is next to kitchen with newer washer/electric dryer hookups. Second level has upgraded carpet with design, full bathroom, master bedroom, and two additional rooms. Bathroom upgrades include Toto toilet, floating ceramic tile shower walls with mosaic tile inlay, matching ceramic tile flooring, and decorative mirror. All bedrooms feature custom California Closets organizers, including desk below the stairs. Facing the stairs is a wall mirror and beautiful stained-glass window. The master bedroom has mirrored closet doors, private deck, and separate entrance to the full bathroom. Master bedroom deck, and front/back patio are also newly rebuilt from the ground up with completely new wood fencing and tile flooring on ground level patios. HOA features lush greenbelts, sidewalks, clubhouse, two sparkling pools, and spa. Home was tented six months ago and new roofing replaced by HOA. Located near Brea Dowtown.
Property Features
- Dishwasher
- Electric Oven
- Electric Range
- Disposal
- Microwave
- Dishwasher
- Electric Oven
- Electric Range
- Disposal
- Microwave
- Central Air Cooling
- Sliding Doors
- Fireplace None
- Carpet Floors
- Tile Floors
- Central Heat
- Central Heat
- Association Pool
- In Ground Pool
- Public Sewer Sewer
- Association Spa
- In Ground Spa
- Neighborhood View
- Park/Greenbelt View
- Trees/Woods View
- Public Water
- Double Pane Windows
- Stained Glass

