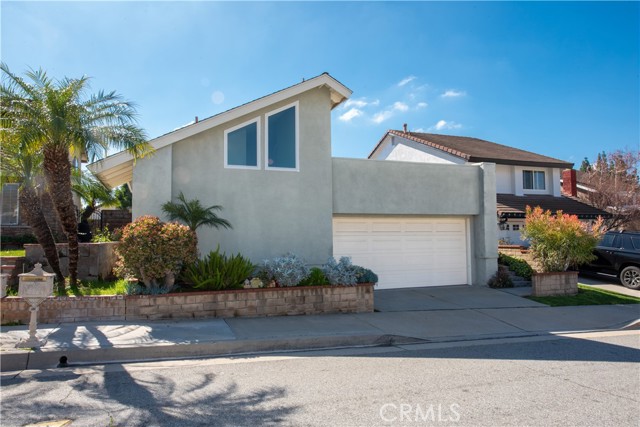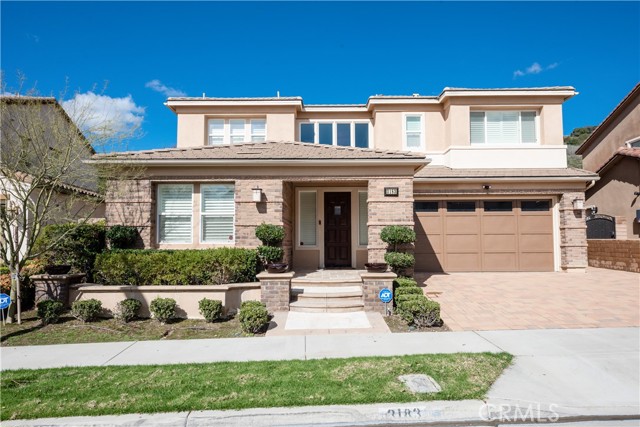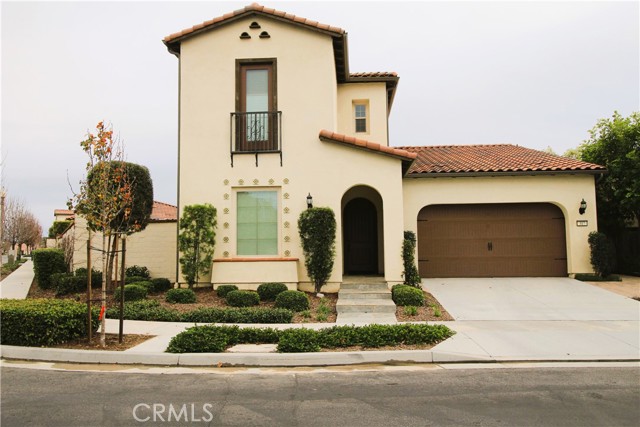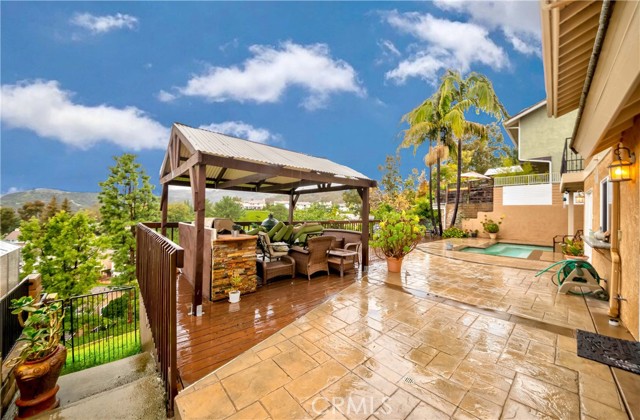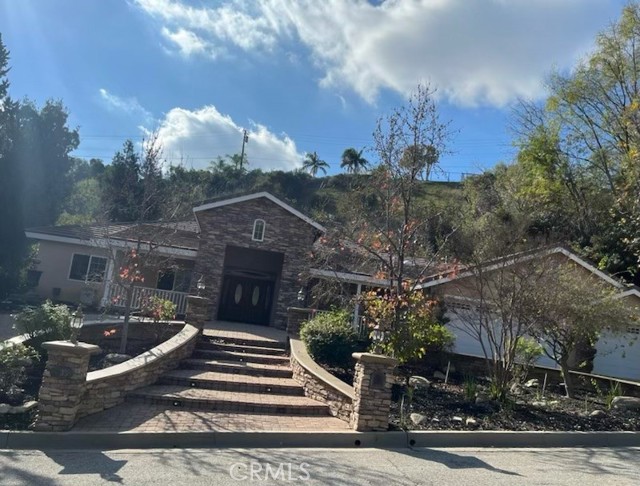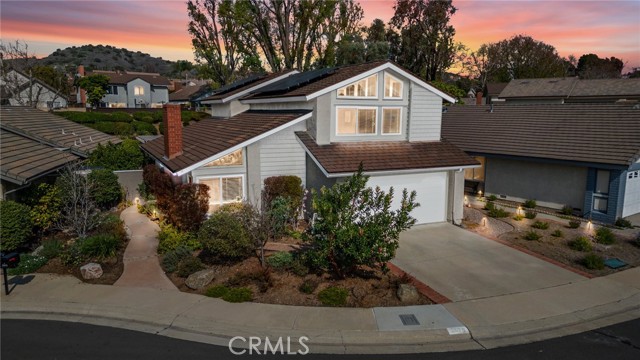3572 La Mancha Drive, Brea, CA
Property Detail
- Active
Property Description
Gorgeous La Floresta home is all you could imagine and more! This wonderful family home features an open floor plan concept with 4 bedrooms and 3 full bathrooms. Upon entering the home, you are greeted with high ceilings, custom paint, and beautiful wood floors. The highly upgraded kitchen boasts a large executive island, granite countertops, upgraded stainless steel KitchenAid appliances, pullout drawers, and pendant lights. Open your large sliding glass door and relax in your California room, which has a built-in TV, surround sound, a ceiling fan, and a fireplace for those cool evenings. Beautiful curtains and sunshades can be used around the covered space for maximum comfort on hot summer days. This home also features a full bedroom and bathroom downstairs, perfect for a guest room or a home office. At the top of the stairs, you will appreciate the built-in cabinets for ample storage. The master suite features large windows and 2 separate mirrored walk-in closets. Enjoy the luxurious master bathroom with dual sinks, built-in storage, an oversized walk-in shower, and a separate soaking tub. The laundry room is conveniently located upstairs. This home is just steps away from the La Floresta clubhouse, where you can relax by the resort style pool. Also walking distance from shopping and fine dining, you don't want to miss out on this home! Virtual tour: https://onedrive.live.com/?authkey=%21AAS3s68TSURCVNk&cid=C2F0C43991F6EC71&id=C2F0C43991F6EC71%21107&parId=root&o=OneUp
Property Features
- Built-In Range
- Dishwasher
- Gas Oven
- Microwave
- Built-In Range
- Dishwasher
- Gas Oven
- Microwave
- Dual Cooling
- Zoned Cooling
- Mirror Closet Door(s)
- Sliding Doors
- Block Fence
- Fireplace None
- Wood Floors
- Central Heat
- Central Heat
- Block Walls
- Granite Counters
- Storage
- Garage
- Patio Patio
- Front Porch Patio
- Association Pool
- Community Pool
- Public Sewer Sewer
- Association Spa
- Community Spa
- Neighborhood View
- Public Water

