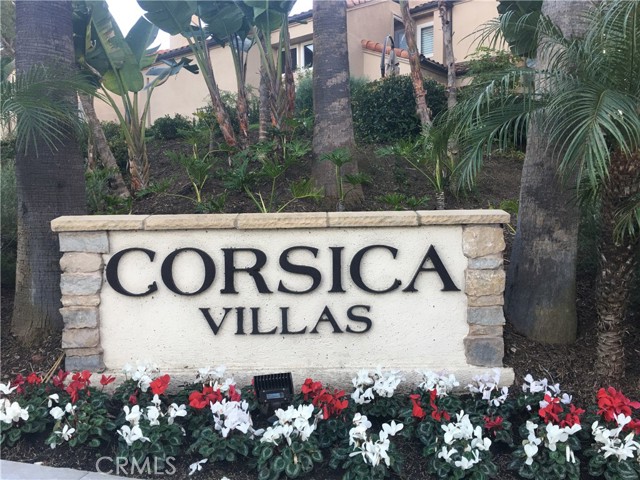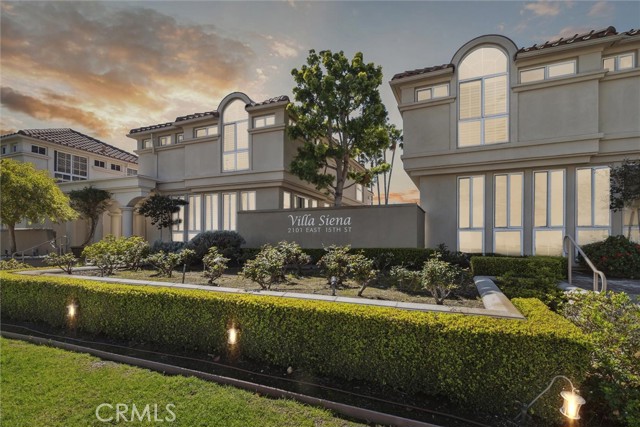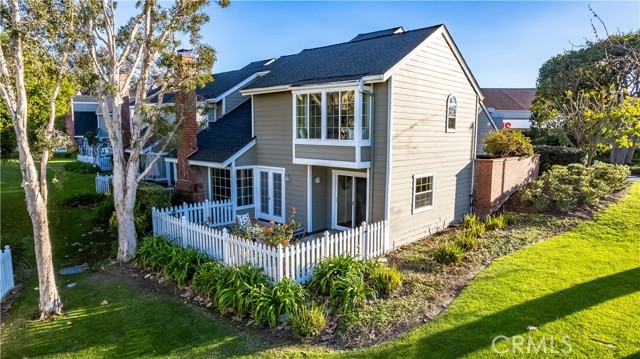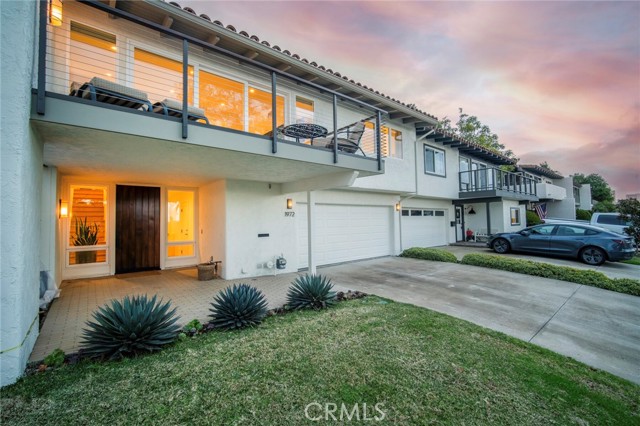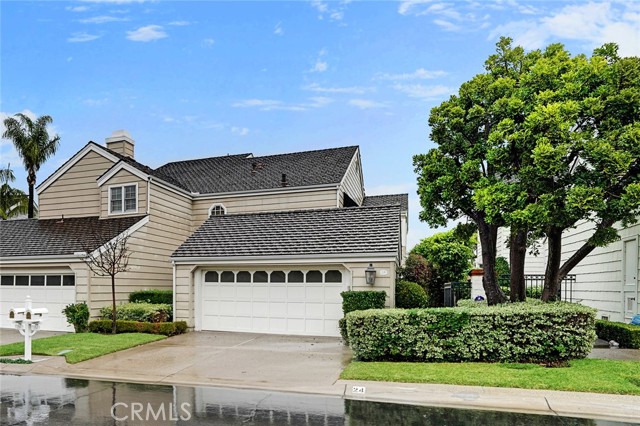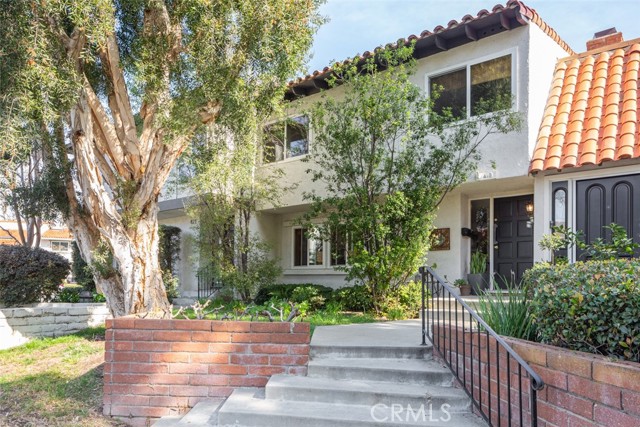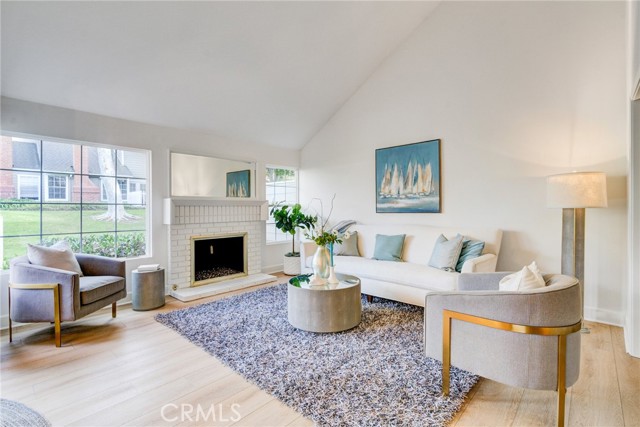35 Seabrook Cove Newport Beach, CA
Property Detail
- Active
Property Description
Spacious and beautifully appointed single story home located in the guard gated Sea Island neighborhood. This 3 bed, 3.5 bath, 2,800 sq ft home showcases coastal living at its finest. Recently remodeled with all the finest materials, this light, bright and open floor plan feels more like a single family residences than a condo. Freshly painted in a wonderfully neutral palette, featuring high gloss white cabinetry and millwork, and an abundance of windows with garden views into the wrap-around yard. The beautiful kitchen features a greenhouse window plenty of cabinet and counter space, premium appliances, and opens to a breakfast nook and family room thats perfect for entertaining. This preferred Sea Island floor plan includes 2 master suites with large walk in closets, an additional guest room (currently used as an office), a luxurious master bath with separate tub and shower, lots of built-Ins and storage space, an attached 2 car garage and a generous sized professionally landscaped patio/yard. The Sea Island community offers 2 tennis courts, 2 beautiful large swimming pools and a private clubhouse for entertaining all behind the confines of a 24 hour guard gated community. Sea Island is situated in the highly rated Newport-Mesa school district, close to the famous Newport Harbor and Beaches and adjacent to Fashion Island with world class shopping and restaurants.
Property Features
- 6 Burner Stove
- Dishwasher
- Freezer
- Gas Range
- Microwave
- Range Hood
- Refrigerator
- 6 Burner Stove
- Dishwasher
- Freezer
- Gas Range
- Microwave
- Range Hood
- Refrigerator
- Central Air Cooling
- Fireplace Living Room
- Carpet Floors
- Tile Floors
- Wood Floors
- Forced Air Heat
- Forced Air Heat
- Built-in Features
- Ceiling Fan(s)
- Granite Counters
- Recessed Lighting
- Garage
- Patio Patio
- Stone Patio
- Association Pool
- Sewer Paid Sewer
- Association Spa
- Courtyard View
- Public Water

