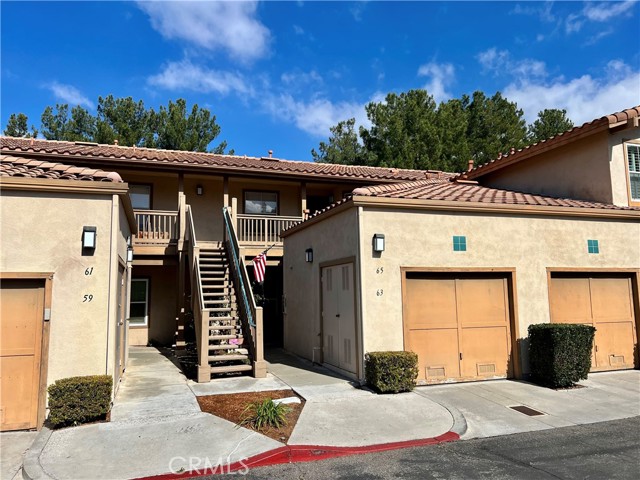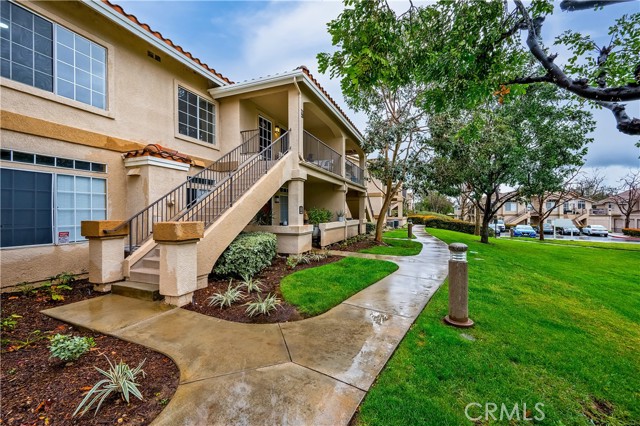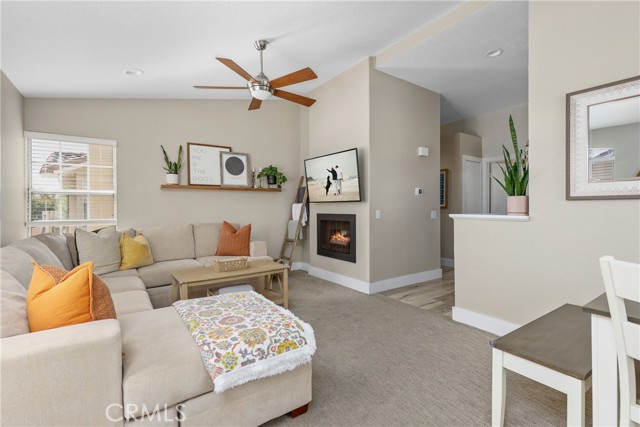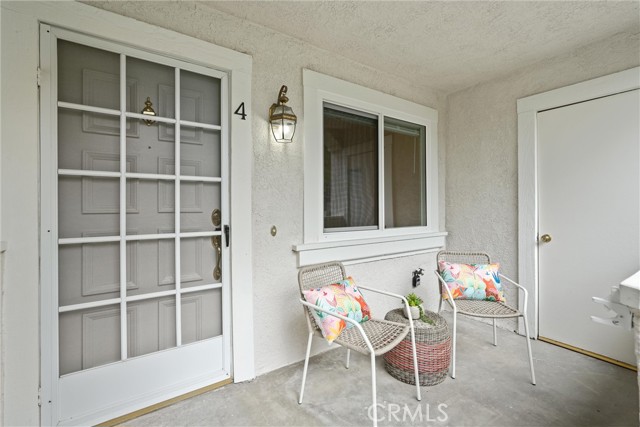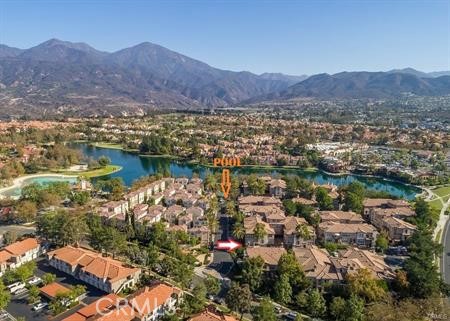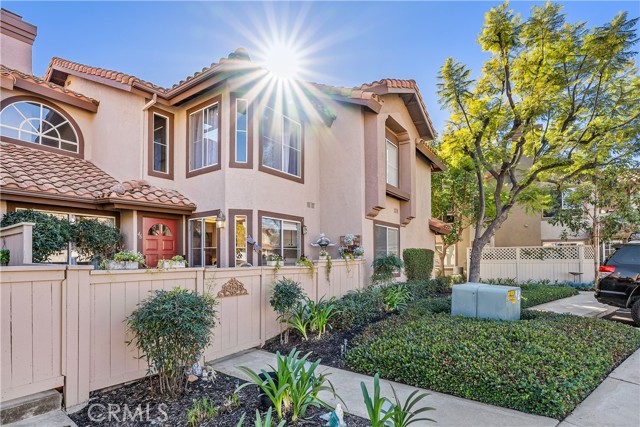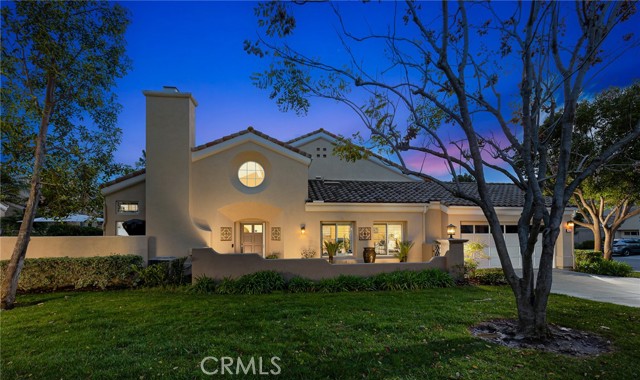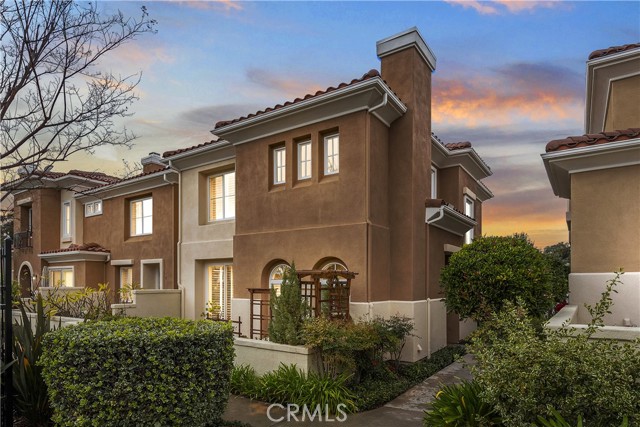35 Alondra Rancho Santa Margarita, CA
Property Detail
- Sold
Property Description
This fantastic 3 Bedroom (1 Bed Downstairs), 2 ¾ Bathroom upgraded townhome has a great view of the beautiful green hills & trees with no neighbors in back. Located in the highly sought after neighborhood of Sierra Verde in Rancho Santa Margarita, right next to Arroyo Vista Golf Course. Home has been re-piped with PEX piping. Open floor plan with vaulted ceilings, floor to ceiling windows plus the backyard faces West to maximize natural sunlight. The gorgeous kitchen has white cabinets, beautiful light colored granite countertops & stainless steel appliances and opens to the separated dining room. Upstairs is the master bedroom with views out the window and a large master bathroom with dual vanity sinks and a huge walk in closet with custom organizers. The spacious 3rd bedroom is upstairs and features it’s own full bathroom & a walk-in closet. Other great features include custom plantation shutters, updating lighting throughout, a fireplace in the family room, a full size indoor laundry room and an attached 2 car garage with direct access to inside of the home. The community pool and Jacuzzi are right around the corner and award winning Arroyo Vista K-8 school is walking distance from the house. HOA dues include all of the pools, parks and Beach Club that Santa Margarita has to offer and the surrounding areas and the Lake have great shopping and restaurants and a walking path that goes around the lake. 241 Toll Road is close by, no mello-roos / low taxes! VA & FHA approved!
Property Features
- Dishwasher
- Gas Oven
- Gas Range
- Gas Cooktop
- Gas Water Heater
- Microwave
- Dishwasher
- Gas Oven
- Gas Range
- Gas Cooktop
- Gas Water Heater
- Microwave
- Central Air Cooling
- Wrought Iron Fence
- Fireplace Family Room
- Carpet Floors
- Stone Floors
- Concrete Perimeter
- Central Heat
- Forced Air Heat
- Central Heat
- Forced Air Heat
- Cathedral Ceiling(s)
- Granite Counters
- Open Floorplan
- Recessed Lighting
- Garage Faces Front
- Garage - Two Door
- Garage Door Opener
- Enclosed Patio
- Association Pool
- Community Pool
- Heated Pool
- Sewer Paid Sewer
- Community Spa
- Heated Spa
- City Lights View
- Trees/Woods View
- Public Water

