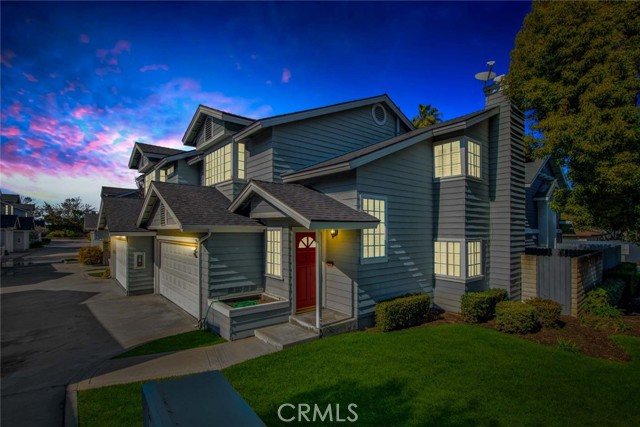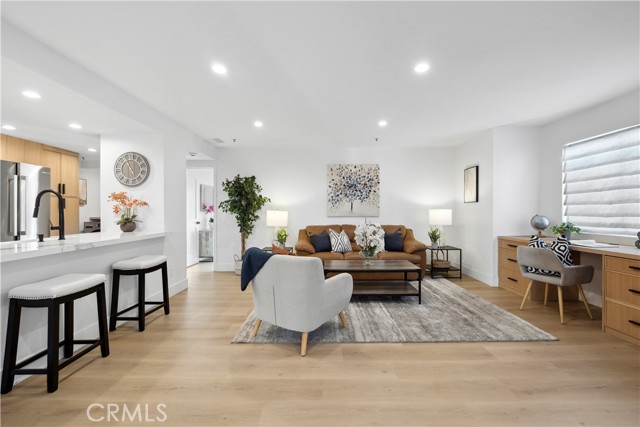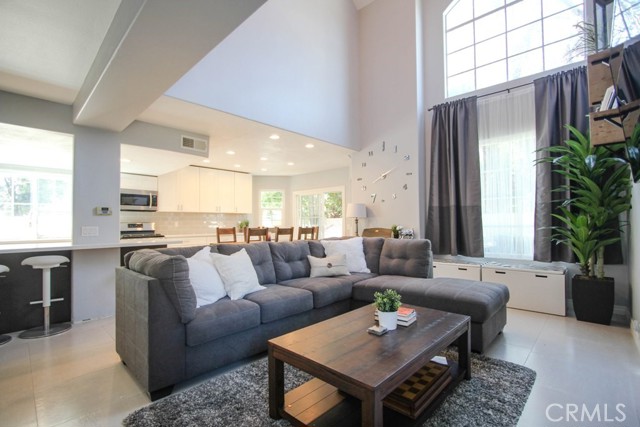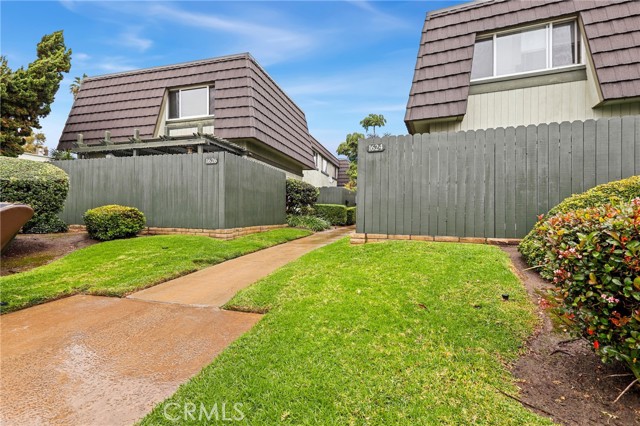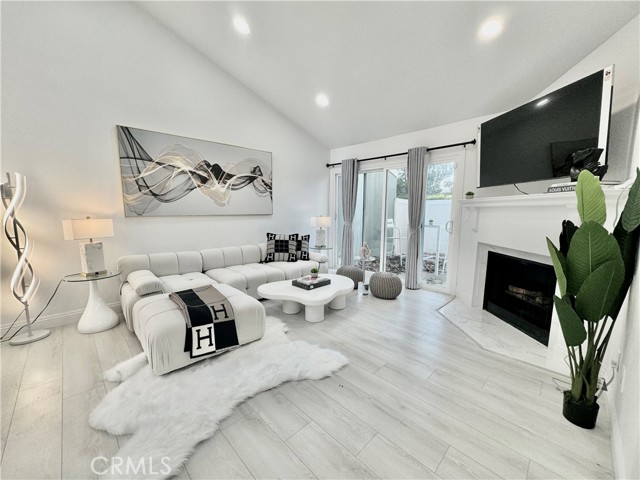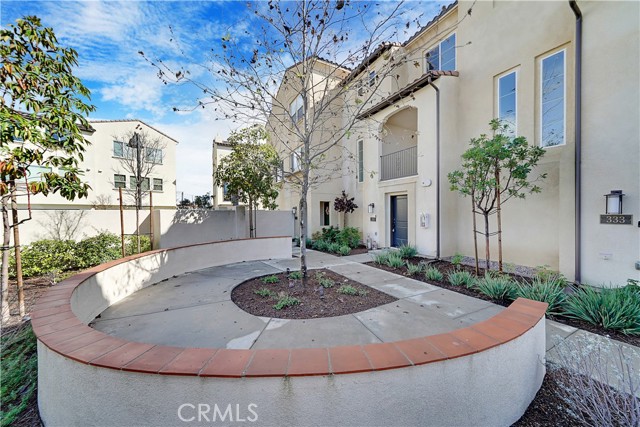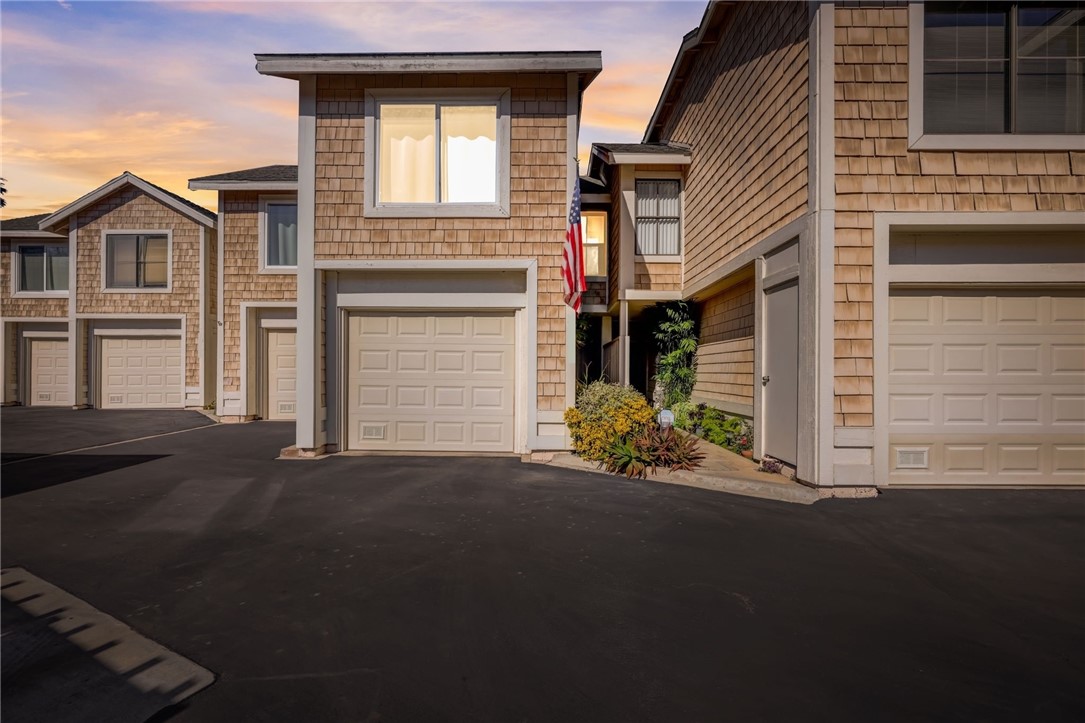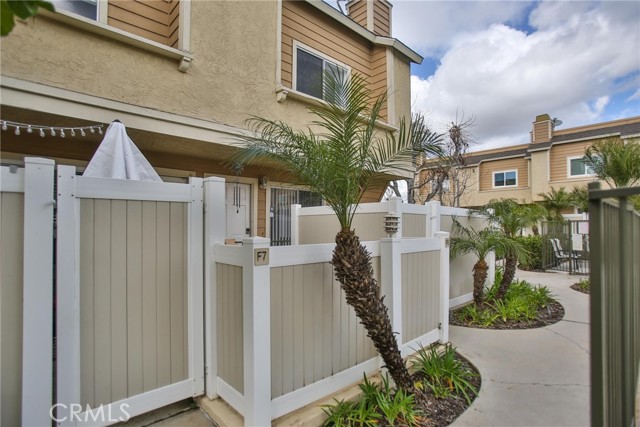3452 Hollow Brook Circle, Costa Mesa, CA
Property Detail
- Sold
Property Description
Stay-cation paradise in South Coast Metro!! This complex and location are the best-kept secret in all of OC. This gorgeous townhouse is TURNKEY and will CHECK off all of your house hunting boxes! Open layout with soaring ceilings and loads of natural light...CHECK! Large, versatile rooms that flow together seamlessly inside AND outside...CHECK! Remodeled kitchen with plenty of cabinets and prep space, stainless appliances and breakfast bar...CHECK! Private, master suite with large bedroom, gorgeous dual sink bath, and huge closet...CHECK! Large kids/guest rooms with vaulted ceilings and roomy closets...CHECK! Huge, attached 2 car garage with direct access to home...CHECK! Upgrades, including dual pane windows, LED lighting, hardwood and travertine flooring, stack stone fireplace and more...CHECK! Rear stone terrace for entertaining or relaxing next to your own babbling brook...CHECK! Beautiful architecture details including clerestory windows, raised entry, vaulted ceilings and indoor/outdoor living...CHECK. Well maintained community with great amenities and plenty of parking...CHECK! Dare to compare with any other around, and this is the best value you will find. The location can not be beat. Enjoy an...EZ walk to South Coast Plaza, Chrystal Court, Metro Point, Performing Arts Venues, Movies, Restaurants, Parks, Gardens and other shopping. Minutes to OC Airport, freeways and many business centers. Here is the chance to get the lifestyle you thought could only be a dream!
Property Features
- Dishwasher
- Free-Standing Range
- Gas Range
- Microwave
- Range Hood
- Dishwasher
- Free-Standing Range
- Gas Range
- Microwave
- Range Hood
- Traditional Style
- Central Air Cooling
- Insulated Doors
- Stucco Exterior
- Wood Siding Exterior
- Fireplace Living Room
- Fireplace Gas
- Carpet Floors
- Tile Floors
- Wood Floors
- Slab
- Central Heat
- Natural Gas Heat
- Central Heat
- Natural Gas Heat
- Copper Plumbing Full
- Granite Counters
- Open Floorplan
- Sunken Living Room
- Direct Garage Access
- Garage
- Patio Open Patio
- Slab Patio
- Association Pool
- Composition Roof
- Shingle Roof
- Public Sewer Sewer
- Association Spa
- Creek/Stream View
- See Remarks View
- Trees/Woods View
- Public Water
- Double Pane Windows

