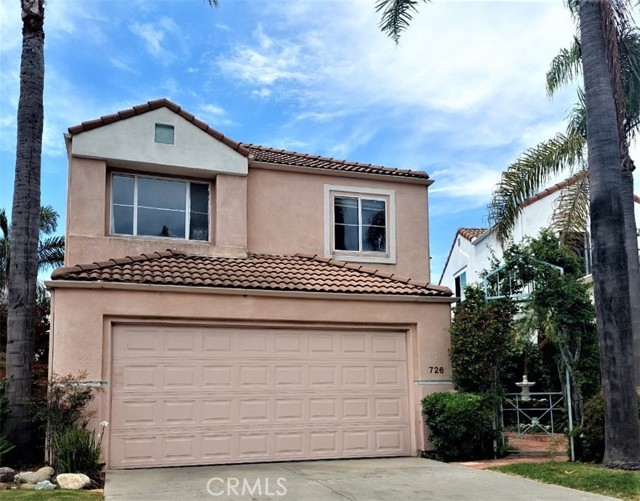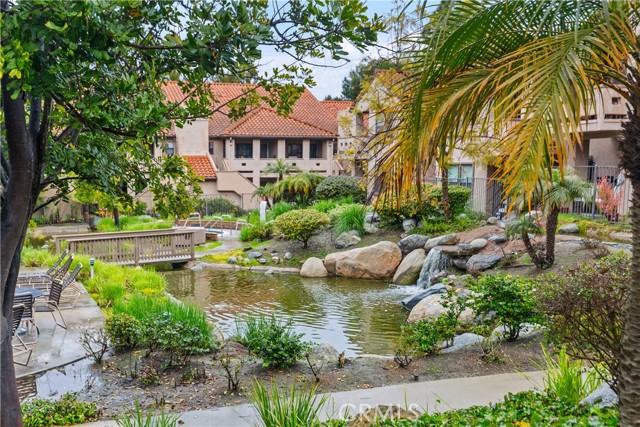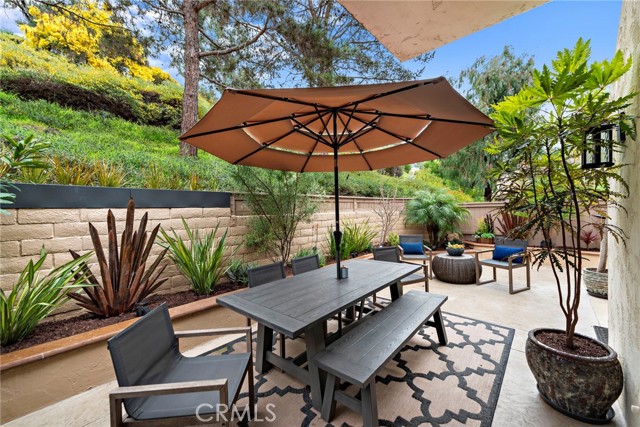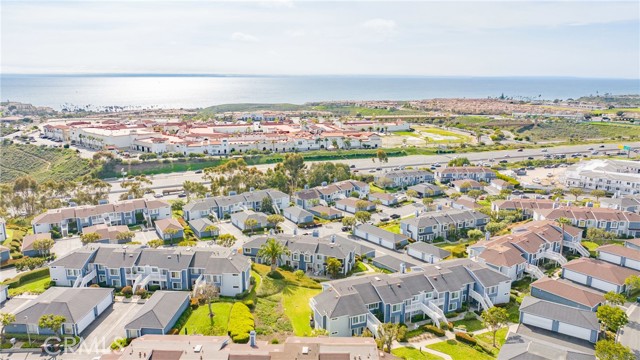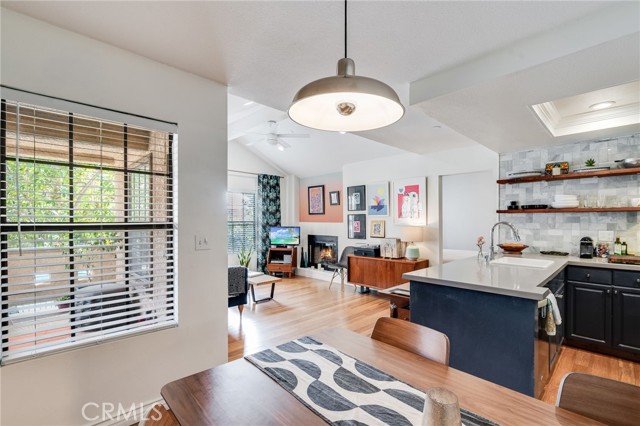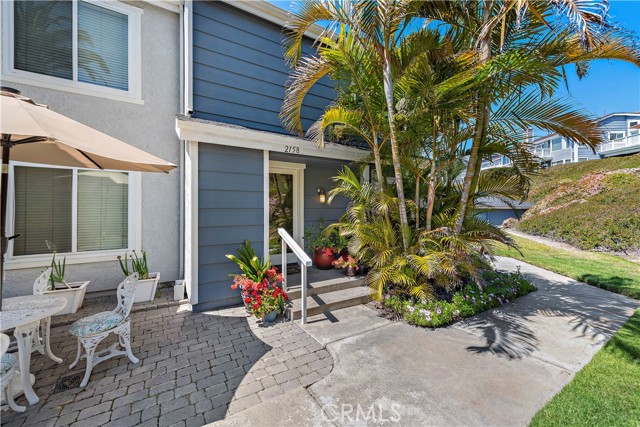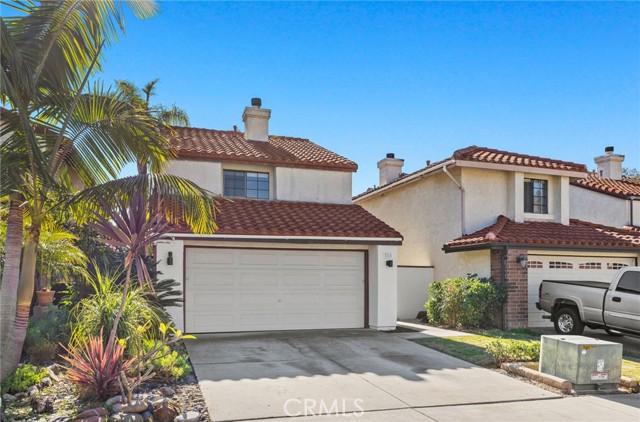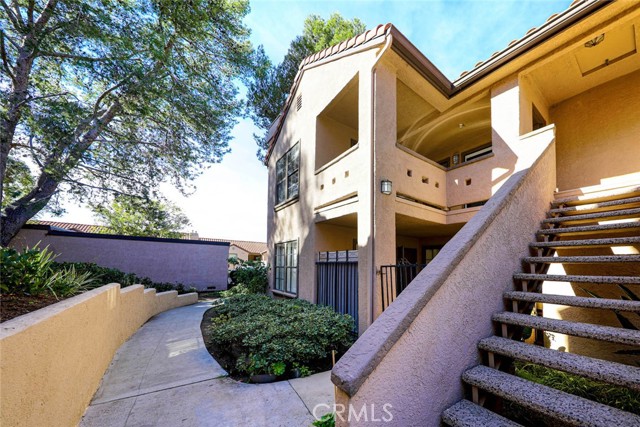34 Avenida Cristal San Clemente, CA
Property Detail
- Active
Property Description
From its front-row golf course and hill views to its spacious and upgraded interior, this move-in-ready townhome is virtually unmatched at Carmel at Talega in San Clemente. Located directly adjacent to Talega’s 18-hole Fred Couples Signature Championship Golf Course, the elegant two-bedroom, three-bath residence features a gated entry courtyard with flagstone decking, a main-floor den/optional third bedroom with French doors to the courtyard, an intimate living room, and a great room with fireplace and built-in entertainment center. The great room opens to a fully tiled view patio with sun and shade areas. Upscale in style, the kitchen hosts a nook, breakfast bar, granite countertops with full backsplash, a pantry, five-burner cooktop and a double oven. Genuine wood floors complement a second level with versatile loft, an ensuite bedroom with covered balcony, and a grand master suite with large golf course-view deck, a walk-in closet, dual sinks, a soaking tub and separate glass-enclosed shower. Approximately 2,527 square feet, the luxurious townhome is adorned with crown molding, high ceilings, handsome tile, plush carpet, a second-floor laundry room and an attached two-car garage with built-in storage. Carmel’s private pool is just a few doors down the street, and Talega’s nature trails, community parks, swim center, shops, schools and restaurants are close to home. Miles of sandy beaches and San Clemente’s pier and downtown are moments away.
Property Features
- Self Cleaning Oven
- Convection Oven
- Dishwasher
- Double Oven
- Electric Oven
- Gas Cooktop
- Microwave
- Self Cleaning Oven
- Self Cleaning Oven
- Convection Oven
- Dishwasher
- Double Oven
- Electric Oven
- Gas Cooktop
- Microwave
- Self Cleaning Oven
- Spanish Style
- Central Air Cooling
- French Doors
- Sliding Doors
- Stucco Exterior
- Block Fence
- Wrought Iron Fence
- Fireplace Gas
- Fireplace Decorative
- Fireplace Great Room
- Fireplace Raised Hearth
- Carpet Floors
- Tile Floors
- Wood Floors
- Forced Air Heat
- Fireplace(s) Heat
- Forced Air Heat
- Fireplace(s) Heat
- Built-in Features
- Crown Molding
- Granite Counters
- High Ceilings
- Pantry
- Recessed Lighting
- Tile Counters
- Built-In Storage
- Direct Garage Access
- Driveway
- Concrete
- Driveway Level
- Garage
- Garage Faces Front
- Garage - Single Door
- Garage Door Opener
- On Site
- Private
- Side by Side
- Deck Patio
- Patio Patio
- Association Pool
- Community Pool
- Spanish Tile Roof
- Public Sewer Sewer
- Association Spa
- Golf Course View
- Hills View
- Neighborhood View
- Public Water
- Blinds
- Custom Covering
- Double Pane Windows
- Drapes
- Screens

