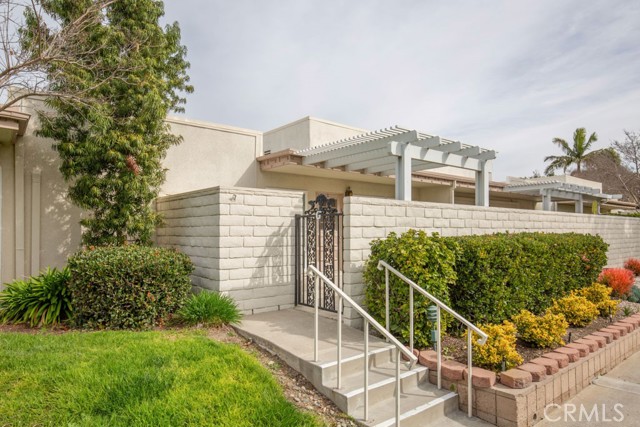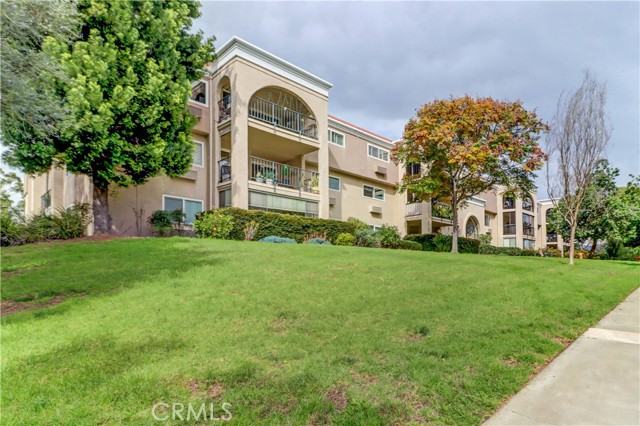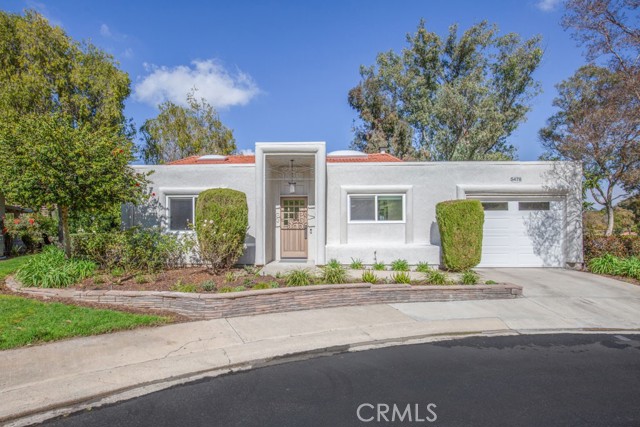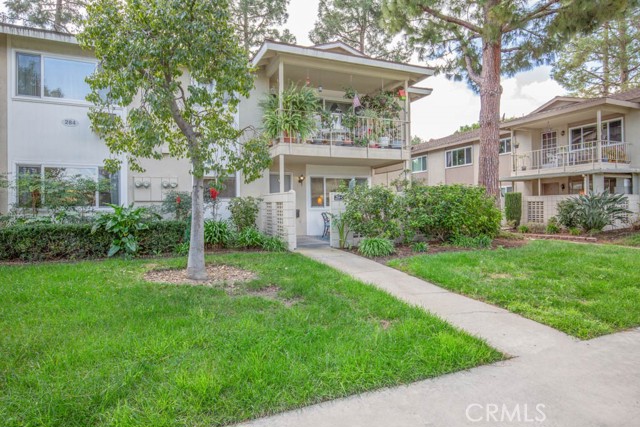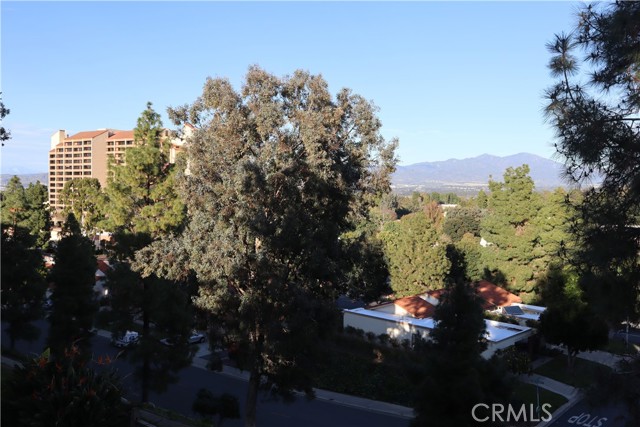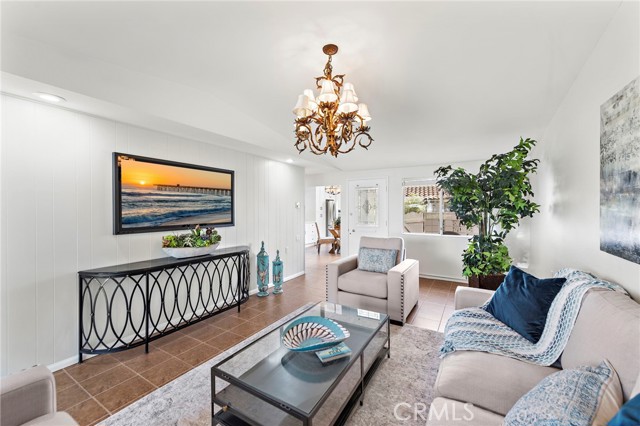3394 Punta Alta Laguna Woods, CA
Property Detail
- Active
Property Description
Beautifully remodeled, spacious 3-bedroom/2-bathroom ANDALUZ model with 2-car garage. Enough room for your golf cart. View Virtual Tour 360. Large front courtyard includes an inviting Zen garden. This home offers open concept kitchen with granite countertops, oversized refrigerator/freezer, oven, cook top, & microwave. Central A/C, smooth ceilings, crown & high baseboard moldings, recessed lighting, dual pane windows, tile flooring, and 4 ceiling fans throughout the home. Living room features floor-to-ceiling Rain Forest marble stone surrounds the living room fireplace & surround sound system. Remodeled bathrooms with glass-bowl sinks and granite counter tops. A MUST SEE! Short distance to both Clubhouses 5 & 6. Enjoy all the amenities & life within the gates of Laguna Woods Village resort-like community. Amenities: 2 Golf Courses, 5 Clubhouses, 5 Pools, 3 Fitness Centers, Performing Arts Center (PAC), Tennis, PC & MAC labs, Wood Shop, Garden Centers, Equestrian Center, Bocce, Pickle Ball, Arts (Pottery, Glass, Lapidary, Jewelry, Painting, Sewing), 280+ Clubs (including one of the largest Bridge Clubs in US), RV parking area and so much more. Experience SoCal’s Mediterranean-like climate. Minutes to Laguna Beach & the ocean.
Property Features
- Dishwasher
- Electric Oven
- Electric Cooktop
- Freezer
- Microwave
- Refrigerator
- Dishwasher
- Electric Oven
- Electric Cooktop
- Freezer
- Microwave
- Refrigerator
- Central Air Cooling
- Fireplace Living Room
- Fireplace Wood Burning
- Tile Floors
- Central Heat
- Central Heat
- Ceiling Fan(s)
- Crown Molding
- Direct Garage Access
- Garage
- Covered Patio
- Association Pool
- Public Sewer Sewer
- Association Spa
- Hills View
- Trees/Woods View
- Public Water
- Double Pane Windows



