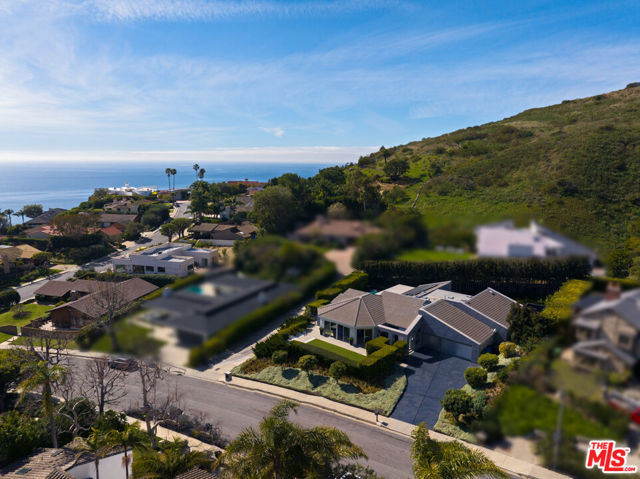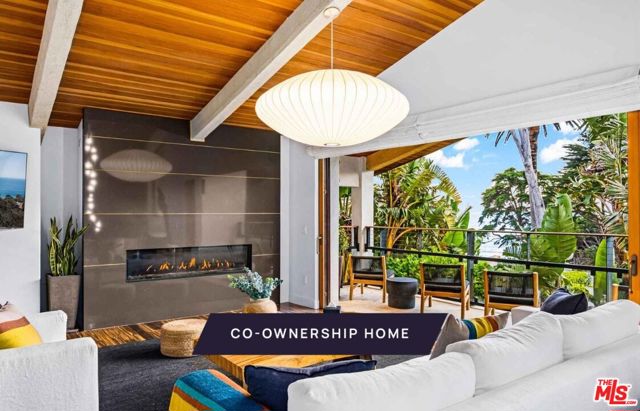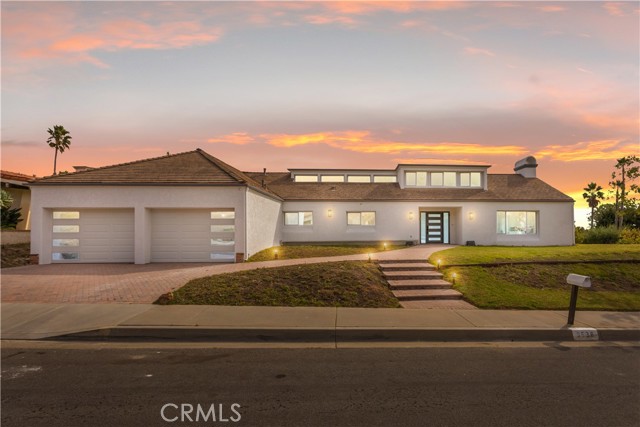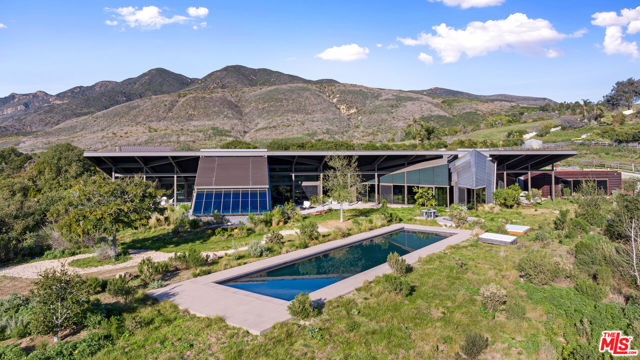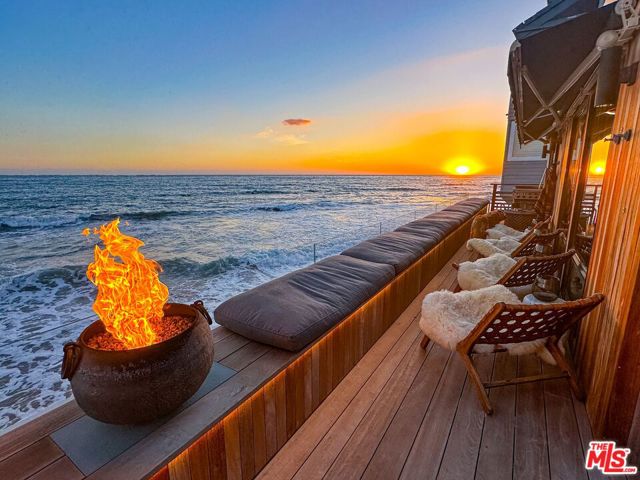33800 Pacific Coast Highway, Malibu, CA
Property Detail
- Active
Property Description
Views! Views! Views! This dramatic Cliff May-designed oceanfront compound w/2-GHs on apx. 1.9+ acres & 131ft of beach frontage sit behind gates among manicured gardens & a meandering waterway w/bridges & waterfalls. The 4 bed, 5 bath main house w/2-car garage & ocean views from nearly every room, offers beamed ceilings, stone floors, & wide French doors that open onto vast lawns, mature trees & panoramic ocean views. The ocean-view living/sitting/dining great room w/FP & massive beams opens to brick portico for outdoor entertaining. The well-equipped kitchen has an apx. 4.3'x4.3' interior refrigerator, large 2-tier island, breakfast bar w/doors to outdoor dining area. A huge entertainment space has wet bar & French doors to outdoor patio/garden. The upstairs rooms w/beamed cathedral ceilings include an apx. 1300s.f. owners suite w/whole-tree mantel FP, French doors to full-width ocean-view balcony, a luxe bath w/sunken tub, custom closets & reading nook, and includes an ocean-view office w/hardwood floors, built-ins & balcony. GH #1 is perfect for whale watching w/deck includes a kitchenette & steps to beach. GH #2 has a 2-story ceiling, kitchenette, spiral staircase to a sleeping loft & a 3/4 bath. Add'l structures include a sauna/bathhouse w/hot tub, & a red barn used for storage or 2-car garage. There is an add'l 4-car garage & ample guest parking.
Property Features
- Disposal
- Microwave
- Refrigerator
- Trash Compactor
- Built-In
- Double Oven
- Range
- Warming Drawer
- Disposal
- Microwave
- Refrigerator
- Trash Compactor
- Built-In
- Double Oven
- Range
- Warming Drawer
- Traditional Style
- Central Air Cooling
- Fireplace Master Bedroom
- Fireplace Living Room
- Carpet Floors
- Tile Floors
- Central Heat
- Central Heat
- Bar
- Beamed Ceilings
- Cathedral Ceiling(s)
- High Ceilings
- Recessed Lighting
- Circular Driveway
- Covered
- Driveway - Brick
- Uncovered
- Guest
- Private
- RV Access/Parking
- Brick Patio
- Deck Patio
- Wood Patio
- Septic Type Unknown Sewer
- Private Spa
- Catalina View
- Panoramic View
- Mountain(s) View
- City Lights View
- Coastline View
- White Water View
- Ocean View
- Skylight(s)
- Double Pane Windows


