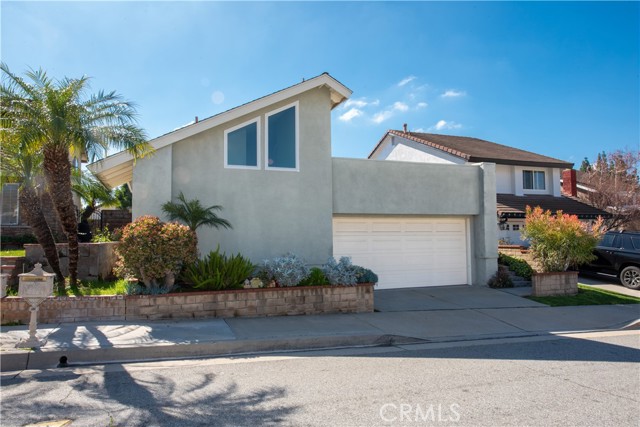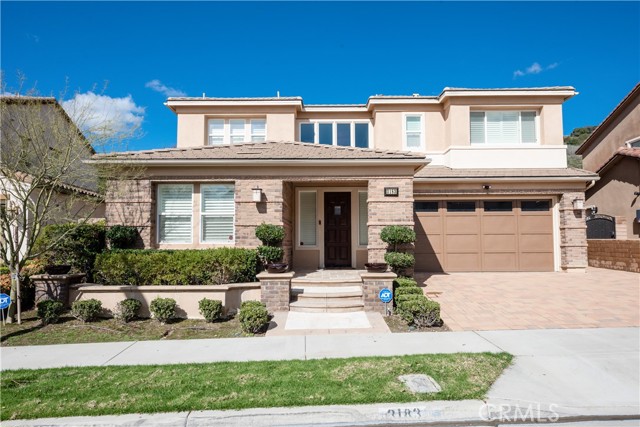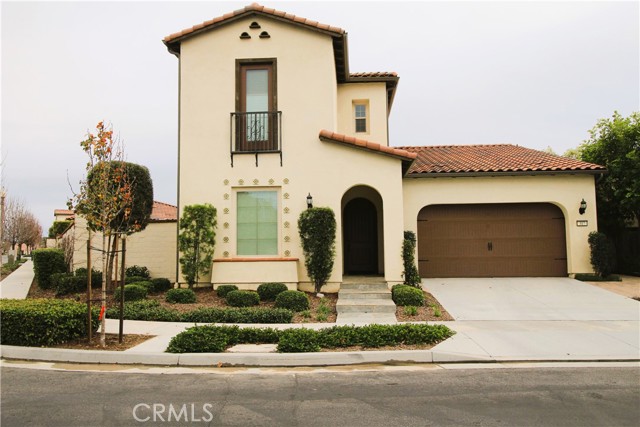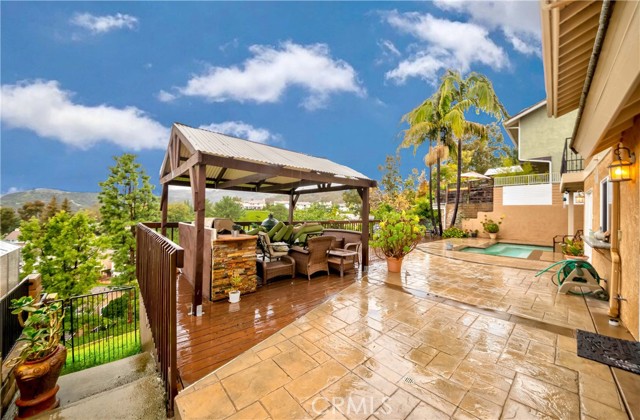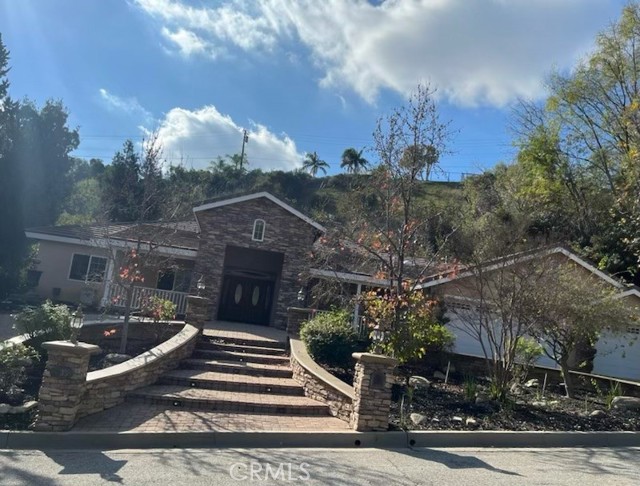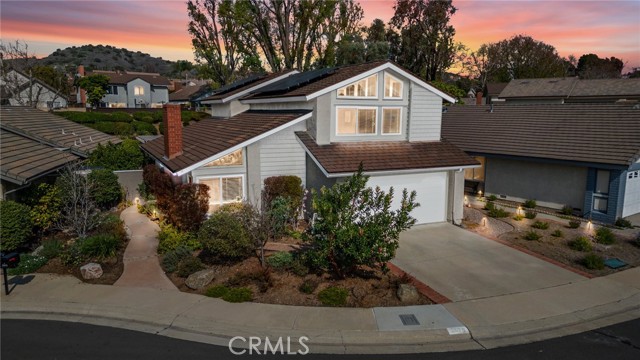3375 Adelante Street, Brea, CA
Property Detail
- Pending
Property Description
LOCATION, LOCATION, LOCATION! This house is located at the end of the street with only 1 neighbor and is 1 of 2 with a full driveway! Situated in the well sought after La Floresta Community just steps away from shopping, dining, Whole Foods Market, and award winning schools. This 2015 build truly is a must-see with upgrades all throughout the home. Downstairs you will find a bedroom and full bath adjacent to the expansive living room. The gourmet kitchen features granite counter tops with a tile backsplash, plenty of cabinetry, top of the line stainless steel appliances, large center island with bar seating and more! Additional features of this home include fresh interior paint, wood flooring, large laundry room w/sink, and pocket glass sliding doors for an indoor-outdoor living feel throughout the main level. Upstairs you will find 3 very generous sized bedrooms plus a loft area that can be used as a family room, game room, at home office or gym! The master suite is complete with a large walk-in closet, en suite master bathroom with his and her vanities as well as an over-sized glass shower and toilet room. Within the community you will find tons of amenities such as a large swimming pool, jacuzzi, fire pit, charcoal & gas grilling stations and more!
Property Features
- Built-In Range
- Dishwasher
- Electric Oven
- Disposal
- Gas Range
- Microwave
- Recirculated Exhaust Fan
- Refrigerator
- Built-In Range
- Dishwasher
- Electric Oven
- Disposal
- Gas Range
- Microwave
- Recirculated Exhaust Fan
- Refrigerator
- Modern Style
- Central Air Cooling
- Sliding Doors
- Stucco Exterior
- Block Fence
- Fireplace None
- Wood Floors
- Slab
- Central Heat
- Central Heat
- In-Law Floorplan
- Built-in Features
- Granite Counters
- High Ceilings
- Open Floorplan
- Recessed Lighting
- Stone Counters
- Direct Garage Access
- Driveway
- Driveway - Combination
- Garage - Single Door
- Covered Patio
- Patio Patio
- Community Pool
- Spanish Tile Roof
- Unknown Sewer
- Community Spa
- Neighborhood View
- Public Water
- Blinds
- Double Pane Windows
- Screens

