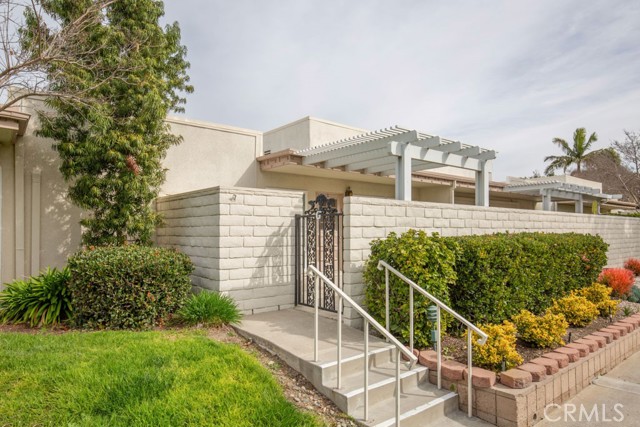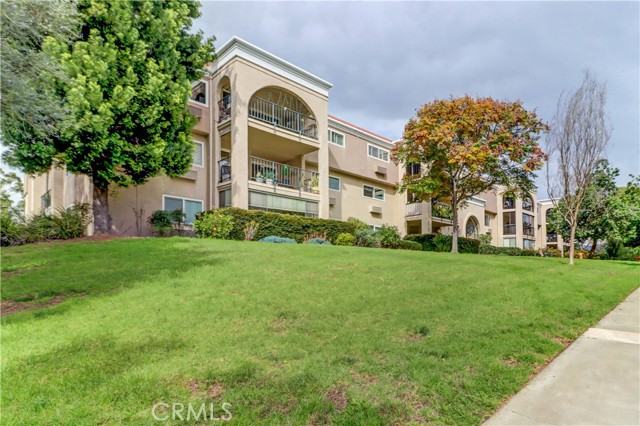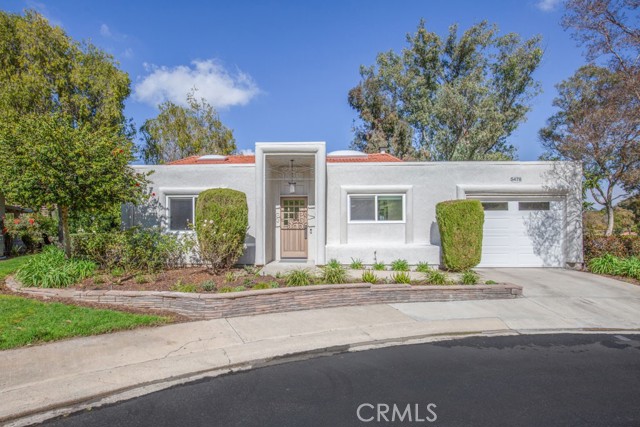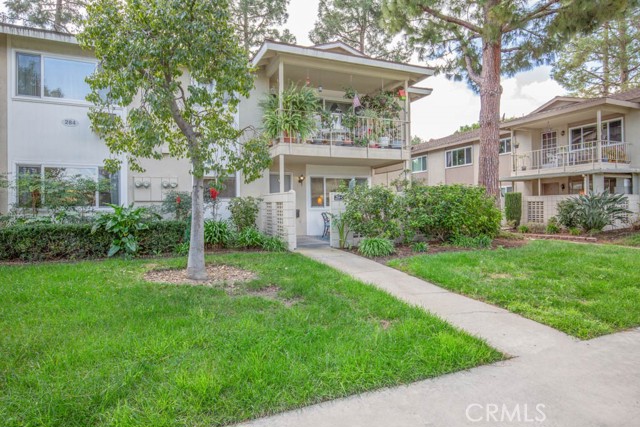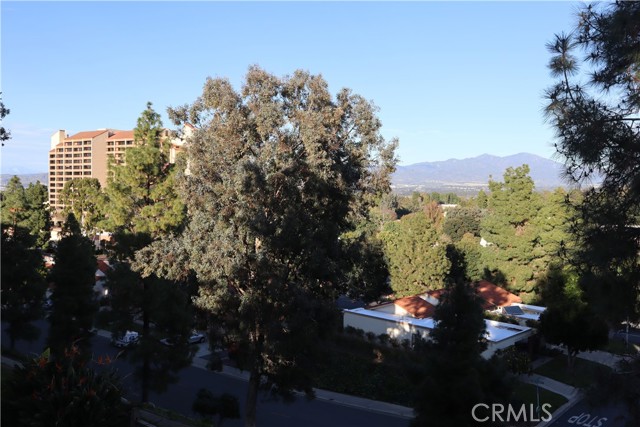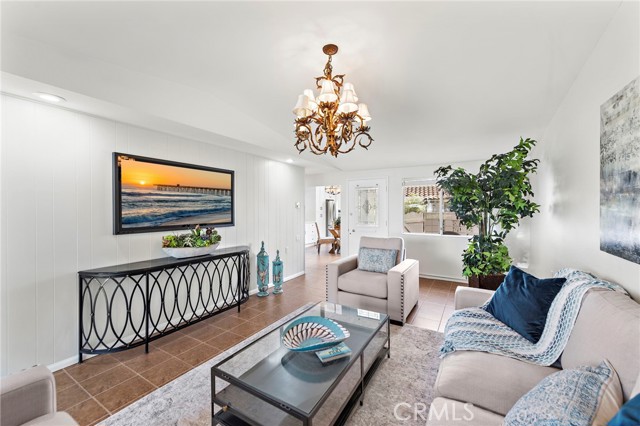3362 Monte Hermoso Laguna Woods, CA
Property Detail
- Active
Property Description
Gorgeous contemporary remodel on this 2 bed/2bath Catalina floor plan. The condo is conveniently located close to the bus stop and situated on a cul-de-sac offering amazing views and is very private as it is tucked away in the corner on the lower level. The condo has an open concept and has been recently upgraded throughout. Some of the upgrades in the living space include a kitchen island that is open to the dining and living rooms, stainless steel appliances, custom cabinetry, quartz countertops, luxury laminate flooring, LED recessed lighting with smooth ceilings crown molding, baseboards, and dual pane windows. The large private patio is conveniently located off the living room and offers beautiful views of the greenbelt. The en-suite bathroom has double sinks with a quartz countertop. The roll-in shower has been upgraded with beautiful tile and hardware and offers a convenient frameless shower door. The owner's suite has a climate-controlled A/C/Heat, plantation shutters, and a large mirrored closet. The guest bathroom also features quartz counters and has been upgraded with new tile. The laundry area is inside the unit with newer appliances. Located in the premier gated 55+ community of Laguna Woods Village.
Property Features
- Dishwasher
- Electric Oven
- Electric Water Heater
- Free-Standing Range
- Disposal
- Refrigerator
- Water Line to Refrigerator
- Dishwasher
- Electric Oven
- Electric Water Heater
- Free-Standing Range
- Disposal
- Refrigerator
- Water Line to Refrigerator
- Central Air Cooling
- Heat Pump Cooling
- Sliding Doors
- Fireplace Living Room
- Fireplace Electric
- Vinyl Floors
- Electric Heat
- Fireplace(s) Heat
- Heat Pump Heat
- Electric Heat
- Fireplace(s) Heat
- Heat Pump Heat
- Crown Molding
- Open Floorplan
- Quartz Counters
- Recessed Lighting
- Garage - Single Door
- Electric Vehicle Charging Station(s)
- Community Pool
- Public Sewer Sewer
- Community Spa
- Park/Greenbelt View
- Public Water
- Double Pane Windows



